favorites
Los Angeles, CA 90077
$22,950,000
17013
sqft15
Baths8
Beds Introducing 1940 Bel Air Road, an exquisite estate nestled in one of the most prestigious neighborhoods in the world. Boasting a sprawling 17,000 square feet of luxury living space, this extraordinary property offers a truly exceptional lifestyle. Set against the picturesque backdrop of the Stone Canyon Reservoir, this home presents captivating views and unparalleled tranquility. Step through the grand entrance and immerse yourself in a world of opulence. Every detail has been meticulously crafted, showcasing some of the finest quality and craftsmanship throughout. From the soaring ceilings to the carefully curated finishes, this residence exudes elegance and sophistication at every turn. The expansive floor plan provides an abundance of space for both entertaining and everyday living. Discover multiple living areas, including a magnificent formal living room, a cozy family room, and a stately study, each offering its own unique ambiance. The gourmet kitchen is a chef's dream, featuring top-of-the-line appliances, custom cabinetry, and a generous island, all designed to inspire culinary excellence. Indulge in the ultimate relaxation within the private primary suite, which encompasses a serene bedroom, a luxurious spa-like bathroom, and a spacious walk-in closet. Additional ensuite bedrooms offer comfort and privacy for family and guests alike. As you venture outside, an oasis awaits. Breathtaking views of the Stone Canyon Reservoir create a sense of serenity and provide an idyllic backdrop for outdoor gatherings. Immerse yourself in the lush, landscaped grounds, featuring meticulously manicured gardens, a sparkling pool, and ample patio space for al fresco dining and entertaining. This prestigious Bel Air estate offers not only an exceptional living experience but also an unparalleled location. Situated in one of the most coveted neighborhoods in Los Angeles, residents enjoy the convenience of nearby amenities, world-class shopping on Rodeo Drive, and fine dining establishments.
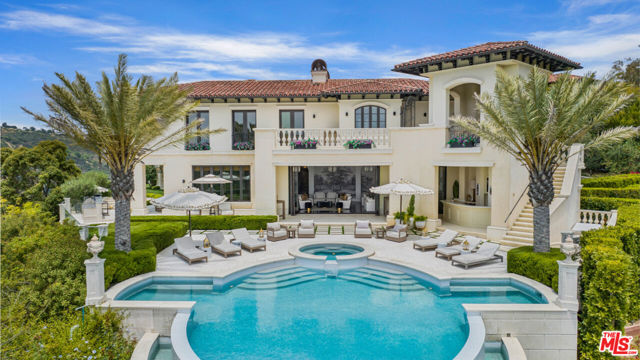
San Clemente, CA 92673
2369
sqft3
Baths4
Beds Immaculately designed home in the heart of the Talega community in San Clemente. This contemporary escape offers both serenity and elegance. The light-filled, open-concept living space forms the perfect hub for daily life. Upon entering, you're welcomed by the expansive living room, perfectly framed by the beautifully remodeled aesthetics and re-designed staircase in the background. The entire home has been expertly repiped with premium Uponor Grade A PEX. The interior walls and attic have been insulated to maintain a consistent temperature and minimize noise—ideal for those who work from home. Whether you're unwinding in the family room, hosting dinner parties in the dining area that opens up to the inviting backyard built in jacuzzi and firepit. The designer chef's kitchen—complete with sleek stone countertops, premium stainless steel appliances, a spacious center island, complete with two conventional ovens. Every detail is designed with functionality and style in mind. Upstairs, you find all four spacious bedrooms and a separate laundry room with ample storage. The primary suite serves as a personal retreat, boasting a spa-like bathroom featuring a soaking tub and dual sinks. The finished garage offers EV charging, ample storage space, and additional attic access. The backyard is truly an entertainer's paradise, with thoughtfully placed lighting, a luxurious built-in ground gunite spa with cascading waterfall and LED features, a cozy gas fire pit, and pre-installed utility hookups for your future outdoor kitchen. The community's resort-style amenities include two heated lap pools, two recreation pools, a sports court, sand volleyball court, and miles of scenic hiking trails. There are also clubs, programs, and special events throughout the year to enhance your sense of community. Just minutes away from downtown San Clemente's charming shops, restaurants, beaches, and award-winning schools.
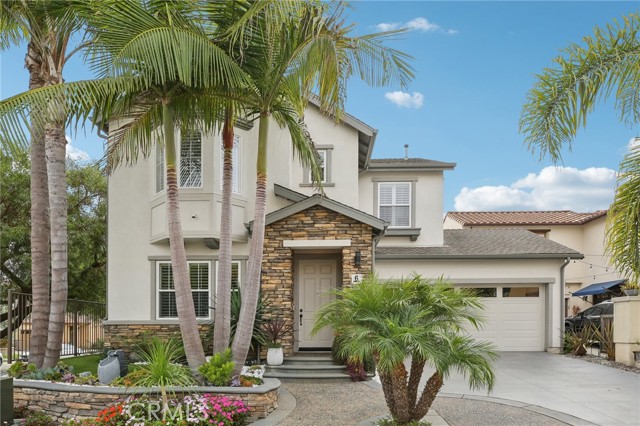
Rancho Mirage, CA 92270
1832
sqft2
Baths2
Beds Welcome to the prestigious Del Webb, Rancho Mirage's premier 55+ community. This highly desirable Sanctuary model, completed in 2022, sits on a premium 8,394 square-foot pool-sized corner lot adorned with desert landscaping. This contemporary single-family home boasts 1,832 square feet of relaxed, single-story living with 2 spacious bedrooms, a generous office/den, and 2 modern bathrooms plus 4.5kW of owned solar! Step inside to discover a world of upgrades, including elegant slab quartz countertops, oversized cabinetry, a multi-panel sliding door from the living room to the covered patio, and oversized Italian porcelain tile floors. The open-concept layout seamlessly connects the living, dining, and kitchen areas, making it perfect for entertaining and everyday living. Del Webb's vibrant community offers an array of amenities to enhance your lifestyle. Enjoy the luxurious clubhouse, guard-gated entry, state-of-the-art gym, community pools and spas, tennis and pickleball courts, and scenic walking trails. You're just minutes away from world-class shopping, dining, golf, and entertainment. Experience the best of Rancho Mirage living in this stunning, move-in-ready home. * Why Aren't You Living Here Yet?

Oakland, CA 94612
1379
sqft2
Baths2
Beds Discover a one-of-a-kind residence in the historic Regillus, a stunning 1922 Beaux Arts building designed by Willis C. Lowe, a protégé of Julia Morgan. Renowned for its Old World architectural details, this landmark is a true gem of Oakland. Step into the circular grand lobby featuring concierge service, a welcoming seating area, and elegant Carrera marble floors, all overlooking mature formal gardens and picturesque Lake Merritt. Take the elevator or the winding staircase to the 7th floor, where you'll find a beautifully remodeled 2-bedroom, 2-bathroom home. Enjoy a modern kitchen with a large pantry, a formal dining room, and a spacious living room complete with a cozy fireplace. Additional amenities include one parking space in the garage and extra storage. The HOA fees cover Xfinity Internet and cable, laundry, landscaping, management, and maintenance. Just blocks away from urban amenities with easy access to San Francisco, this condo is perfect for those seeking luxury and convenience.

Fullerton, CA 92833
3267
sqft4
Baths5
Beds Beautiful home in highly desirable Amerige Heights Community. Built in 2003, KB Home Silverleaf Model with carriage unit above 2 car garage. Main house features 4 Bedroom 3 Bathroom plus a loft. Main floor downstairs bedroom with a 3/4 bath, perfect for guest or office. Family room with a cozy fireplace and recessed lighting. Hardwood floor throughout. Open stunning gourmet kitchen with quartz countertops, oversize island, stainless steel appliances including microwave,gas cooktop and spacious walk-in pantry and large center island with breakfast bar. Large loft for great entertainment, play area. All bedrooms have ceiling fans. French doors that lead to the backyard. Primary suite with high ceiling, walk-in closet and primary bathroom with double vanities,separate tub and shower The inside laundry room upstairs w/cabinet. Each bedroom offers walk-in closets for ample storage. Dual central air conditioning systems. French door opens to the just perfect back and side yard for the perfect outdoor entertaining. Professionally designed backyard, artificial grass in backyard for easy care and clean, perfect for relaxation or entertaining. There is also a carriage unit (One bedroom with closet, newly remodeled shower in bathroom, living room) located above the detached 2-car garage . The unit above the garage is perfect for a guest room/office or to rent- Tenant will use a different access door. Two car detached garage and one additional outdoor parking space next to the garage. HOA amenities include tennis court & club house, high speed internet. Home is close to award winning Sunny Hills high school and Robert C. Fisler Elementary and Jr. High school. Close to Amerige Heights Town Center with restaurant, supermarket ,shopping, gym, book store.( Washer and Dryer, Refrigerator included)

Simi Valley, CA 93065
2765
sqft3
Baths4
Beds Home with TWO ADU's! Welcome to an amazing blend of modern design and serene living! This is truly a "ONE OF A KIND" property that presents endless possibilities for the next homeowner. There is a 2765 sq ft main house with TWO ADU's (ADU's add an additional 1200 sq feet of living space) on a 22,411 sq ft lot, in the prestigious, highly coveted area of Pheasant Hills in West Simi Valley. Freshly renovated, this amazing, sprawling, single story custom home sits on a corner lot and offers tranquility and privacy. There is a custom 4 bedroom/2.5 bath 2765 foot main house and then TWO additional brand new ADU's in the backyard! (also known as an Accessory Dwelling Units) Each unit is 600 square feet (total of 1200 square feet-which can also be converted to ONE unit) and although they are attached, they have their own private entrances, all stainless steel appliances, and one already has washer/dryer hookups. The ADU's were completed in 2023. Main house boasts cathedral ceilings, new waterproof laminate flooring throughout the home, new kitchen with large pantry that has pull out drawers and a huge quartz island. Remodelled bathrooms with large walk in showers and high-end faucets and showerheads. Plenty of sunshine brightens this home with all the new windows and sliding glass doors. All doors are solid wood and windows have custom window coverings. Recessed lighting thru entire home and Candelabra chandeliers in dining/sitting area and master bathroom. New Lennox HVAC unit works fantastic! Front walkway has beautiful stamped concrete and automatic landscaping lights, new gutters, sprinkler system and drip lines for all the beautiful fruit trees and privacy ficus trees that line the backyard! Backyard has also been engineered for proper drainage. Large concrete slabs added in backyard, one being the size of a sport court for whatever sport you may want to set up. (tennis, volleyball, etc) New 40 foot covered METAL pergola covers the back patio with pull down shades for your backyard entertaining and even the garage has been updated with insulation and recessed lighting. Don't miss the chance to make this "ONE OF A KIND" DREAM home yours! Information is deemed reliable but not guaranteed.
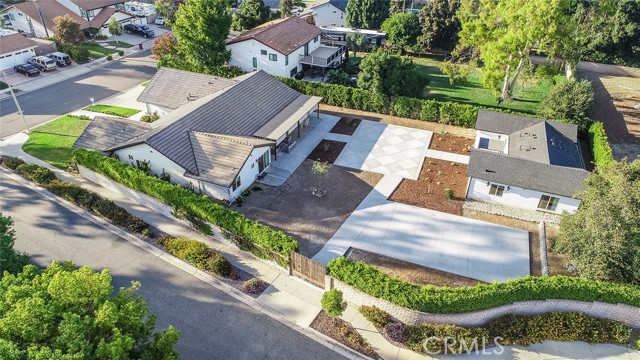
Banning, CA 92220
1471
sqft2
Baths2
Beds This beautifully upgraded 2-bedroom, 2-bathroom home is Located in Sun Lakes community 55+. It has been remodeled. The bathrooms completely remodeled, new windows throughout with shutters, crown molding, and upgraded countertops with a stylish backsplash. The kitchen includes a new stove and refrigerator, both of which are staying. The home also boasts artificial turf in the front yard for low-maintenance landscaping, a new garage door, and a modern open floor plan perfect for comfortable living. Club House is walking distance from home as well as front gate entrance. Located less than a mile from shopping center, Freeway. Must see...

San Juan Capistrano, CA 92675
3220
sqft4
Baths5
Beds Exuding the warmth and charm of a traditional ranch-style home, this property offers the sought-after amenities that today’s discerning buyers desire. Located at the end of a cul de sac, this captivating property will stun you with its privacy, spaciousness, and unique features. From the exquisite interior design to a separate guest quarter, an expansive 21,600 square foot lot, you will be amazed at every turn. The backyard is the perfect playground for the California lifestyle, featuring a saltwater pool and spa, a large quartz Island with a BBQ, a putting green, firepit, a wine cottage, and numerous seating areas. You will love living outdoors as much as indoors. The gracious living room is enhanced with wainscoting, crown moldings, wood flooring, a cozy fireplace, and a bay window. The professionally designed kitchen has been remodeled with custom cabinets, a large and gorgeous quartz island, pendant lighting, built-in refrigerator, gas cooktop and convection ovens. It opens to the family room with a second fireplace and the large bonus room with vaulted ceiling, bay window with seating, a skylight, and views of the amazing backyard. All bathrooms have been remodeled. A primary suite offers the convenience of a vanity with dual sinks with gold-toned fixtures and a walk-in shower. Doors to the pool and spa make it the perfect place to relax at the end of the day. Three additional bedrooms, one currently used as an office, and a large indoor laundry room are only some of the other advantages of the home. Do you need a separate guest house? The adorable bungalow is perfect for those seeking privacy for in-law quarters, a live-in nanny, in-home office, or privacy for the many guests who will want to visit when you live here! From the large front porch to the living room with soaring ceilings and the kitchenette to the private bedroom and bath there are endless uses for this separate dwelling. The saltwater pool and spa were designed with safety in mind. An electronic pool and spa cover were for both safety and heating efficiency in mind. If golf is your game, you will appreciate the putting green adjacent to the bubbler, bridge to the firepit. Do not miss the wine cottage with built-in wine refrigerators and a bar area for serving your guests! Nestled in the hills of quaint San Juan Capistrano, this home is only minutes to the beach and Dana Point Harbor.
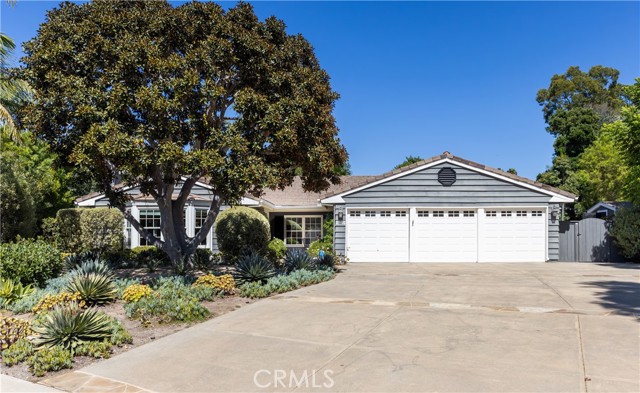
Corona, CA 92881
1110
sqft3
Baths2
Beds Charming Townhome with Bonus Loft in Corona's Desirable Community Welcome to 912 Mayor Ct Unit B, located in the heart of Corona's highly sought-after The Gallery community. This spacious two-story townhome offers 2 bedrooms, 2.5 baths, and a bonus loft area, perfect for a homework nook, gaming zone, office, or even an extra sleeping space. The loft measures approximately 6ft by 11ft, offering endless possibilities to suit your lifestyle. The entire unit has been freshly painted, and new carpet has been installed in the living room, staircase, both upstairs bedrooms, and bedroom closets. The first floor features a bright, open living and dining area with newer dimmable recessed lighting (2023) and direct access to a private back patio covered with a newer metal/wood awning (2021). The patio also has a newer fence with lattice (2021)—perfect for outdoor relaxation or entertaining. The kitchen features new lighting (2024), and both the half bathroom and one of the upstairs bathrooms have new vanities (2024). The home also boasts an upgraded AC unit and furnace (2016), a newer water heater (2023), and laundry hookups (both gas and electric) in the attached 2-car garage which has direct access into the unit. Community amenities include a beautiful pool, spa, and scenic greenbelt walking paths. Low HOA dues of $230/month cover access to the pool, spa, and maintenance of the common areas. *** Interior Photos will be added later today 9/20***
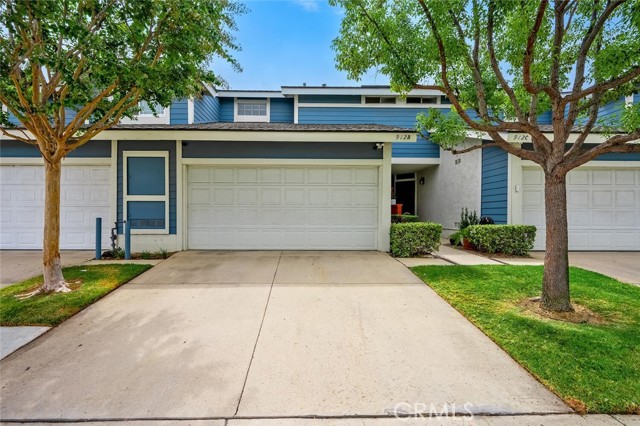
Page 0 of 0
For more information or to schedule a showing now

2018 Base Site 3
DRE# 01353280
P.O. Box 22291 San Diego, CA 92192

2018 Base Site 3
Based on information from California Regional Multiple Listing Service, Inc. as of [date the AOR/MLS data was obtained] and /or other sources. All data, including all measurements and calculations of area, is obtained from various sources and has not been, and will not be, verified by broker or MLS. All information should be independently reviewed and verified for accuracy. Properties may or may not be listed by the office/agent presenting the information.
® 2024 Real Estate - All Rights Reserved. Sitemap
