favorites
Form submitted successfully!
You are missing required fields.
Dynamic Error Description
There was an error processing this form.
Sunland, CA 91040
$1,395,000
3240
sqft4
Baths3
Beds Welcome to this charming residence nestled in the exclusive Shadow Hills Estates, adjacent to the historic Stonehurst District. This thoughtfully designed home offers three spacious bedrooms and four well-appointed bathrooms. Situated on a prime ¾-acre flat lot, the property is fully gated and features an impressive winding driveway lined with concrete bricks, and a large water fountain enhancing its curb appeal. Upon entering through the double doors, you'll be greeted by an open and functional floor plan. The living room boasts a cozy fireplace, while the adjacent family room and dining area provide ample space for relaxation and entertaining. A large game room, complete with a wet bar, offers additional space for leisure activities. The chef's kitchen is a culinary enthusiast's dream, featuring granite countertops with a large center island, custom cherrywood cabinetry offering abundant storage, a spacious walk-in pantry, and stainless steel appliances, including a brand-new stove. Adjacent to the kitchen is a dining area and additional custom cabinetry with a wine refrigerator, perfect for wine enthusiasts. All bedrooms are generously sized, with the primary suite featuring its own en-suite bathroom. The second bedroom also includes an ensuite bathroom, providing privacy and comfort for guests. Step outside to the expansive covered slate patio, which includes a commercial-grade stove, a firepit, and a rooftop deck area above—ample space for hosting large gatherings. Additional upgrades include new laminate flooring throughout, new baseboards, recessed lighting, new light fixtures, and fresh paint both inside and out. The property offers tons of space for RVs, pets, horses, and more. An impressive detached and oversized four-car garage provides additional storage space, accommodating all your vehicles and storage needs. This rare opportunity is not to be missed—a must-see property that combines comfort, style, and functionality. Welcome Home.
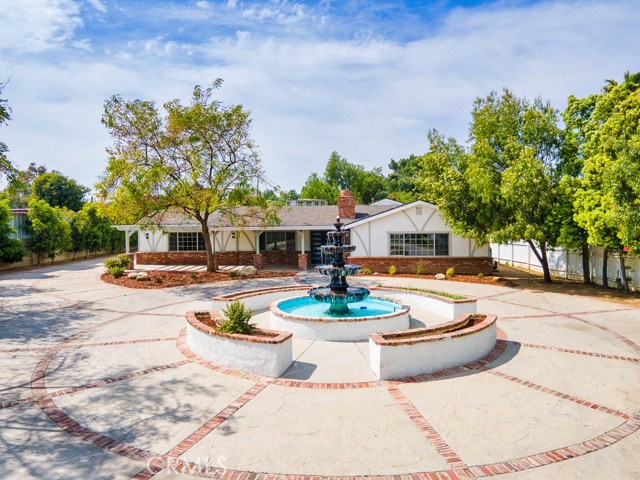
Sherman Oaks, CA 91403
1570
sqft2
Baths2
Beds Sleek, Turn-Key Condo in Prime Sherman Oaks—Just Unpack and Start Living! Step into this corner unit home and feel the difference that a top-to-bottom renovation makes. Every surface of this two-bed, two-bath residence has been thoughtfully updated—from brand-new wide-plank hardwood floors and designer lighting to quartz counters and soft-close cabinetry—so you can skip the remodel headaches and move right in. An open-concept great room is flooded with sunlight and flows seamlessly to a private balcony off the living area, perfect for morning coffee or evening cocktails under the treetops. The show-stopping remodeled kitchen anchors the space with brand-new stainless appliances, a breakfast bar, and ample storage, while a discreet closet hides your in-unit stackable washer and dryer—true everyday luxury. Your oversized primary suite feels like a boutique-hotel retreat, boasting a custom walk-in closet and a spa-caliber bath with a frameless glass shower and dual vanities so there’s never a wait on busy mornings. A generous second bedroom and stylish hallway bath make the layout ideal for guests, a home office, or a nursery. Bonus features is a den that can turn to an office or position extra bedroom. Beyond your front door, enjoy resort convenience with a sparkling community pool and bubbling spa, secure lobby entry, dedicated parking, and well-kept grounds. The building was retrofitted and remodeled recently. Venture a few blocks south and you’re on Ventura Boulevard—minutes to Trader Joe’s, Whole Foods, top restaurants, and easy 101/405 freeway access for a stress-free commute. If you’ve been hunting for a Sherman Oaks home that pairs modern finishes with unbeatable location and amenities, this unit delivers on every front. Tour today, fall in love, and start living the turnkey lifestyle you deserve!
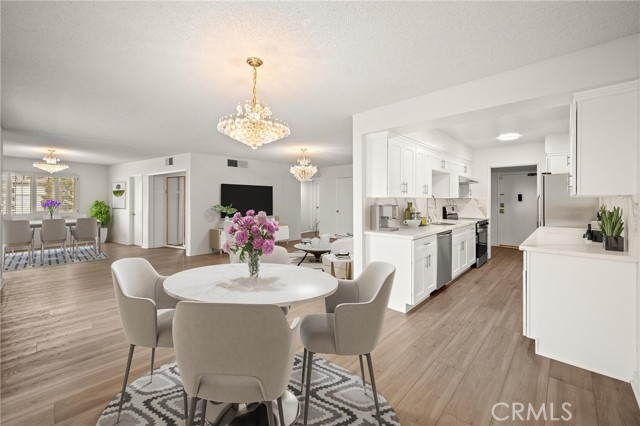
Tarzana, CA 91356
720
sqft1
Baths1
Beds Welcome to 18530 Hatteras St #116, a stunning newly remodeled condo nestled in the vibrant heart of Tarzana! This beautifully updated one-bedroom, one-bathroom home boasts 720 square feet of stylish and functional living space, offering an inviting retreat for anyone seeking comfort and convenience in a prime location.This one-bedroom, one-bathroom condo offers superb condition and versatility, with an extra room perfect for a home office. Step inside and be greeted by a thoughtfully designed interior featuring modern finishes and attention to detail. The open-concept layout creates a seamless flow between the living, dining, and kitchen areas, perfect for entertaining or enjoying quiet evenings at home. The newly remodeled kitchen is a chef’s dream, complete with sleek countertops, contemporary cabinetry, and updated appliances that make cooking a pleasure.The spacious bedroom is a serene sanctuary, providing ample closet space and plenty of natural light. The remodeled bathroom features elegant fixtures and finishes, ensuring a spa-like experience every day. This condo is truly turnkey, allowing you to move in and start enjoying your new home right away. Located just north of the boulevard, you’ll love the convenience of being close to Tarzana's best shops, dining, and entertainment options, as well as easy access to major freeways for commuting. Whether you’re a first-time buyer, downsizing, or looking for a savvy investment opportunity, this condo is the perfect blend of style, comfort, and location. Don’t miss the chance to make 18530 Hatteras St #116 your new home!
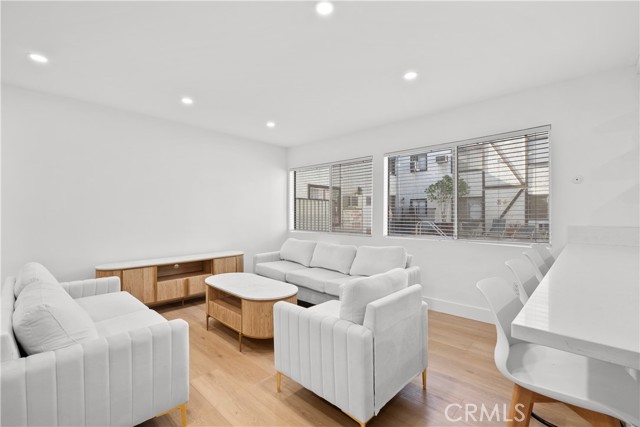
Bakersfield, CA 93306
3051
sqft4
Baths4
Beds Fall in Love with This Spacious East Bakersfield Gem! This stunning East Bakersfield home offers everything you've been looking for featuring 4 generously sized bedrooms, 3.5 bathrooms, and a 2-car garage. With an abundance of space and charm, it's perfect for both relaxing and entertaining. Step inside to a grand formal living room with a stone fireplace, a formal dining area, and a separate living room with a second fireplace and built-in bar complete with a sink. The spacious kitchen boasts ample cabinet space and a large walk-in pantry, ideal for any home chef. The primary suite is a true retreat, featuring a private bath with a separate tub and shower. Outdoors, enjoy your very own backyard oasis with lush greenery, a covered patio, a sparkling pool, and a pool room plus the convenience of an outdoor bathroom.
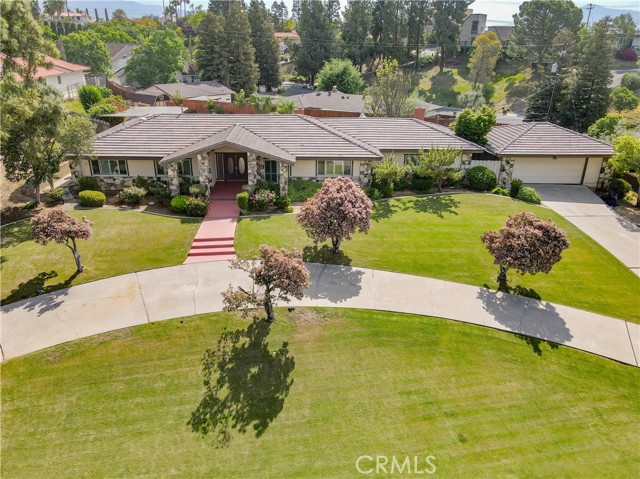
Menifee, CA 92584
2335
sqft2
Baths4
Beds Upgraded Single-Story home in the heart of Menifee. 4 Bed and 2 Baths, LARGE LOT, 3 car tandem garage. Low HOA! Welcome to this beautifully maintained single-story home located on a quiet cul-de-sac in the heart of Menifee. This spacious 4-bedroom, 2-bathroom residence features a rare 3-car tandem garage and sits on a large, pool-sized lot—perfect for entertaining or future expansion. Step inside and be greeted by a formal dining room to your right, ideal for gatherings and special occasions. The open-concept layout flows seamlessly into a spacious kitchen with granite countertops, stainless steel appliances, dark cabinets, and a large center island—offering ample space for cooking and casual dining. The adjacent living room boasts a cozy gas fireplace, built-in media niche, and an abundance of natural light. The primary suite is a true retreat with plenty of space to unwind. The en-suite bathroom offers dual sinks, a soaking tub, separate shower, and a generous walk-in closet. Down the hall, you’ll find three additional bedrooms and a full bathroom with a tub and shower combo—perfect for family or guests. Step outside to the beautifully landscaped backyard featuring an expansive Alumawood patio cover, lush greenery, grass area, and a built-in firepit—ideal for enjoying chilly evenings. The side yard offers plenty of room to design and build your dream pool. Centrally located near top-rated schools, parks, shopping, and freeway access. With a low HOA and a peaceful neighborhood setting, this home truly has it all. Don’t miss the opportunity to make it yours!
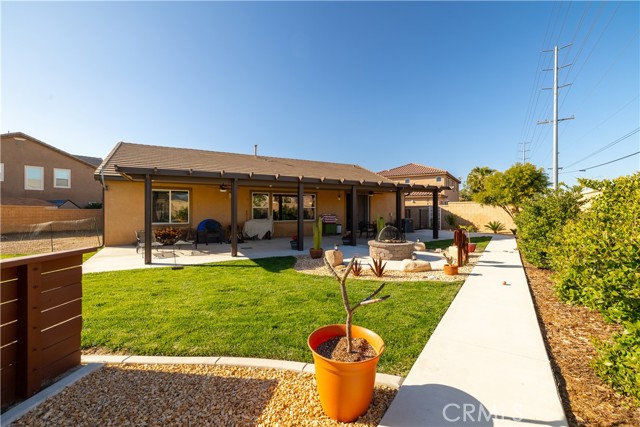
Rancho Santa Margarita, CA 92688
974
sqft2
Baths2
Beds Welcome to 40 Lobelia in beautiful Rancho Santa Margarita! This remodeled home showcases thoughtful upgrades throughout, offering a perfect blend of luxury and modern living. Step inside to brand new luxury vinyl plank (LVP) flooring that runs seamlessly throughout the home. The kitchen is a chef’s dream, featuring new porcelain countertops, custom cabinetry, and newer stainless-steel appliances (all less than two years old). Both bathrooms have been fully renovated — the guest bathroom includes elegant porcelain tile floors and marble countertops, while the primary suite boasts stunning marble tile flooring, a porcelain-tiled shower, and marble countertops. Every detail has been meticulously updated: new cabinets in the kitchen and primary bedroom, new tubs, toilets, and sinks, freshly added barn doors, and a beautifully redone fireplace that creates a cozy focal point in the living area. Nearly every surface and system in the home is under two years old, making this a true turnkey opportunity. Ideally located close to RSM’s parks, shopping, dining, and award-winning schools. Come experience the perfect combination of modern updates and Southern California lifestyle — you’ll fall in love with this home!
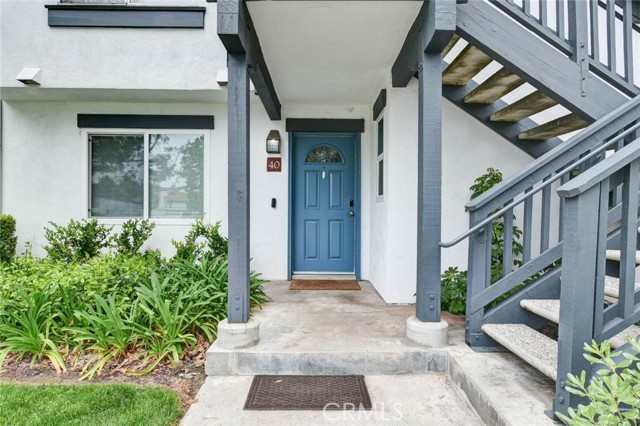
Hawaiian Gardens, CA 90716
976
sqft1
Baths3
Beds This property is sitting on 3 separate parcels each with its own parcel number. existing home is a 3-bedroom 1 bath and needs some work. there's also a 2-car garage which might be converted to an ADU (Check with the city). lots of possibilities. Per city, you can build 1 2 story home per lot, over 1500 Sf, with attached ADU (verify with the city) Centrally located. Parcel number are: 7069012061, 7069012062, 7069012063
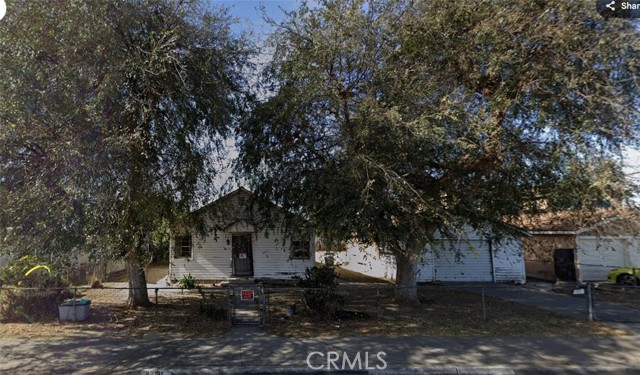
Poway, CA 92064
2772
sqft3
Baths4
Beds Spectacular Poway home located on close to half an acre in the heart of highly sought after Green Valley! With over $300K in upgrades and nearly 900 total feet of extra living space, this ranch-style home is perfect for families, and features a 3 bedroom, 2 bathroom main house with saltillo tile floors and a spacious enclosed sunroom with views of the private pool area. The attached casita with full kitchen, large bedroom, full bathroom and dining area can be entered through the main house or a private courtyard, and includes a second sunroom with 220 Volt wiring, sink and hookups. The detached two-car garage has been converted to exercise / office / additional storage – perfect for work or retreat. Outside, the large patio with new pavers and retractable awning leads to an inviting pool that has been completely renovated; the new pool equipment, pool solar and gas heater, Fastlane swim system, and large hot tub make it a back yard paradise. Lush landscaping with mature orange, tangerine and lemon trees give shade and privacy, and recently widened driveway provides ample room for parking. New HVAC system, fully owned 12.47 kw solar with full house backup batteries and a new main electrical panel complete this very unique and desirable home! Located in the award winning Poway Unified School District, steps to Painted Rock Elementary, and close to shopping and freeway access.
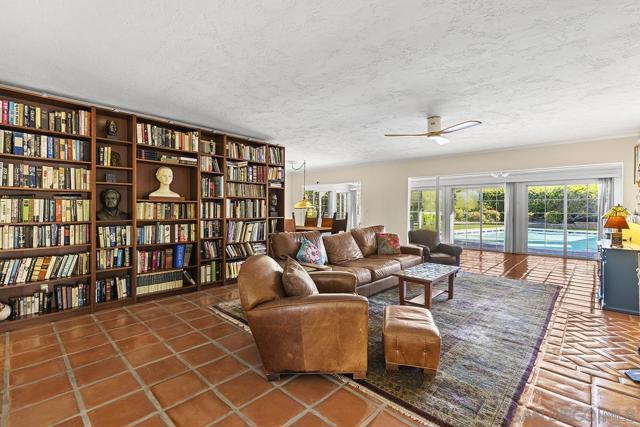
La Quinta, CA 92253
3114
sqft3
Baths4
Beds Desert luxury reaches its apex at 58229 Coral View Way, the undisputed jewel of Cantera at Coral Mountain. Quietly commanding one of the community's largest lots - a quarter acre framed by sweeping sunset vistas - this 4-bedroom, 4-bath, rare for this area, masterpiece layers resort indulgence into a single story, 3,011-square-foot design. A brand-new PebbleTec pool glistens beside a raised spa with waterfall spillway, while an outdoor kitchen-built-in grill, beverage fridge and bar sets the stage for twilight dinners after a day on the nearby PGA-level fairways or Indian Wells Tennis Garden courts. A stone firepit anchors the conversation circle, and fully owned rooftop solar panels silently power it all, from spa jets to EV charging, with negligible utility bills. Indoors, the chef's kitchen pairs a grand quartz island and full KitchenAid suite with designer tile backsplash and crisp white shaker cabinetry, flowing into an expansive 829 - square-foot great room flooded with natural light - ideal for hosting Coachella-weekend gatherings, BNP Paribas Open watch parties or a simple Sunday brunch. Two separate primary suites indulge guests with spa-inspired baths, while two additional bedrooms stand ready for guests. A three-car tandem garage holds golf carts, bikes and festival gear; Energy Star construction, HERS42 efficiency and whole-home smart wiring keep life effortless and eco-friendly. Snowbirds and full-timers alike will savor the true lock-and-leave convenience, the HERS42 rating that keeps winter spa nights wallet-friendly, and an HOA fee of just $247 per month - among the lowest in La Quinta's gated enclaves. Add in unobstructed Coral Mountain panoramas and a turnkey aesthetic that harmonizes desert-modern architecture with timeless comfort, and you'll understand why this home isn't merely a house; it's your next chapter waiting to be written. Search all you like for paid-solar pool homes with dual primary suites, outdoor kitchens, low HOAs, and Coral Mountain views - every path leads right back to 58229 Coral View Way.
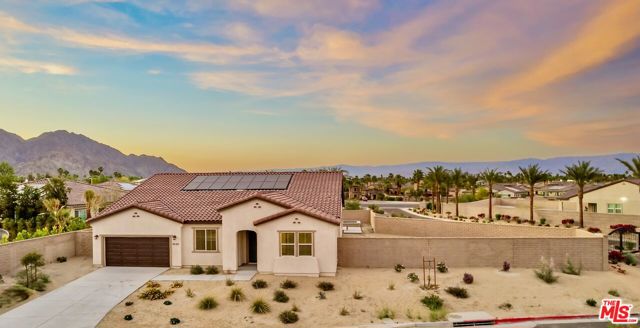
Page 0 of 0

