favorites
Alhambra, CA 91801
$789,000
1435
sqft3
Baths3
Beds This beautifully updated end-unit townhome is situated in a serene, gated complex featuring an eco-friendly, drought-tolerant and well-manicured front yard that sets the tone for what lies within. With only one shared wall, this home enjoys abundant natural light and privacy showcasing fresh interior paint and stylish luxury vinyl flooring throughout. Step into the bright living room with its soaring ceilings, fireplace with bi-fold glass doors, and direct access to the attached two-car garage. A short flight upstairs brings one to the open-concept dining area, which overlooks the living room, creating a spacious, airy atmosphere perfect for entertaining. Adjacent is the remodeled kitchen, complete with a breakfast bar, granite countertops, ample cabinetry, and modern stainless steel appliances--ideal for the home chef. On this level, one will also find a versatile bedroom that can double as an office or family room, along with a tastefully remodeled 3/4 bath. A large window floods the staircase with natural light, as one ascends to the two private bedroom suites upstairs. The generously sized primary bedroom suite is a retreat of its own, featuring vaulted ceilings, double wardrobes, and an updated full bath with quartz countertops and a modern vanity. The second bedroom boasts its own ensuite bath and a sliding glass door leading to a cozy balcony--the perfect spot for morning coffee. A convenient laundry closet is also located on this floor. With low HOA dues and nestled in the highly desirable North Alhambra neighborhood, this home offers unparalleled accessibility to Alhambra Park, local shopping, dining, and freeway access. It's the perfect blend of comfort, style, and convenience, waiting for its lucky new owner to call it home sweet home!!!
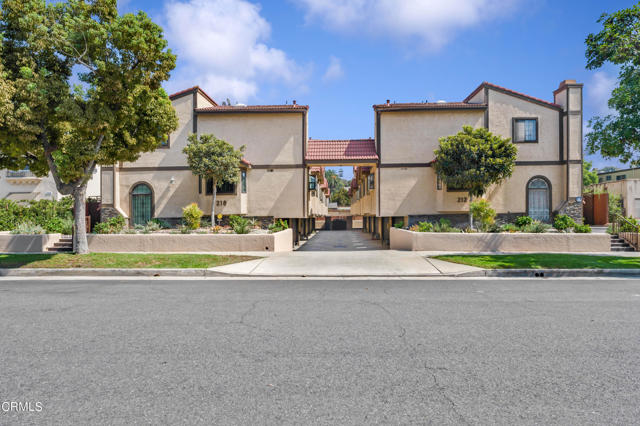
Dana Point, CA 92629
1937
sqft3
Baths3
Beds Welcome to 15 New York Court, a Turn-Key Coastal Retreat Located in the Gated and Highly Desirable Regatta Community of Dana Point. This Light & Bright Dream Home Showcases the Best of Southern California Living, Featuring Three Bedrooms, Two and a Half Bathrooms, Soaring Ceilings, Luxury Vinyl Plank Floors, Ample Natural Light, and Breathtaking Ocean Views from Nearly Every Room in the House. Enjoy Access to the Terrace with Ocean Views from the Living Room, Dining Room, and Kitchen. The Living Room Includes a Cozy Fireplace, Vaulted Ceiling, and Opens to the Dining Room. The Well-Appointed Kitchen Boasts Beautiful Cabinetry, Dual Ovens, Built-In Mini Fridge, and Breakfast Nook with Panoramic 180-Degree Views. The Family Room Enjoys a Cozy Fireplace, Wet Bar, and Open Two-Story Ceiling. The Serene Primary Suite Includes a Vaulted Ceiling, Dual Vanities, Walk-In Shower, Separate Tub with Ocean Views, Walk-In Closet, and Access to the Private Balcony with Breathtaking Views. The Spacious Wrap-Around Yard Features a Paver Patio, Immaculate Landscaping, and Views of the Ocean, City Lights, and Catalina Island. Community Amenities Include a Resort-Style Pool & Spa. Centrally Located, This Home is Within Walking Distance to Strands and Salt Creek Beaches and just a Short Drive to the Vibrant Dana Point Harbor, Hiking Trails, Parks, World-Class Dining, Shopping, and More! Do Not Miss Out on 15 New York Court!
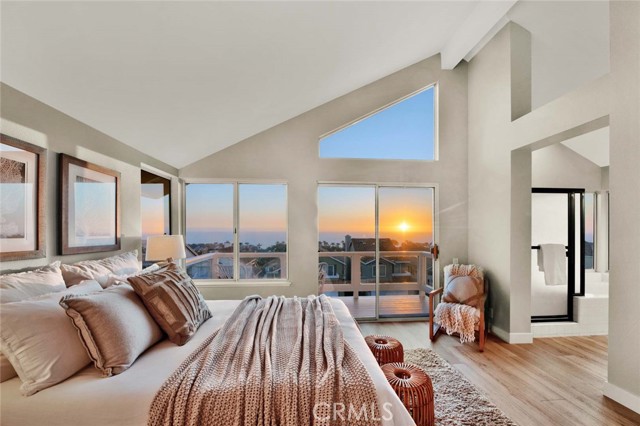
Lakeside, CA 92040
1601
sqft2
Baths3
Beds Welcome to 8898 Burkshire Place, a charming 3-bedroom, 2-bathroom single-family home boasting 1,601 sq. ft. of bright, inviting living space! Step into the spacious living room, where vaulted ceilings, tons of natural light, and a cozy wood stove make it the perfect place to relax. The open dining area, just off the large kitchen, is ideal for family meals and entertaining, with recessed lighting, vaulted ceilings that add more to a sense of openness. The kitchen is a chef’s delight, offering plenty of counter space, a breakfast bar, large pantry, and energy-efficient appliances. The primary bedroom is a private retreat, featuring a wall-to-wall closet, ceiling fan, and an en-suite bathroom with a walk-in shower. Down the hall are two additional bedrooms, a full bath, and easy access to the attached 2 car garage with built-in shelves/workbench complete the layout. Outside, the backyard is truly an entertainer’s paradise! Imagine hosting gatherings on the expansive covered patio that extends the whole length of the back of the house. There is a deluxe natural gas BBQ, firepit, and a gazebo with a fire ring table, offering seating for six. The thoughtful landscaping includes fruit trees—Orange, Ruby Red Grapefruit, Lemon, Apricot, and Pomegranate along with beautiful ornamental trees mixed in. This home also includes paid for solar, complete with 20 solar panels 14 out front and 6 in the back. It has a 3800watt inverter and it produces about 3200 watts. Located in the heart of the welcoming Lakeside community, known for its friendly, small-town feel, outdoor recreation, and local charm. With solar panels, new roof, and fresh paint throughout, this home is move-in ready and waiting for you to make it yours!
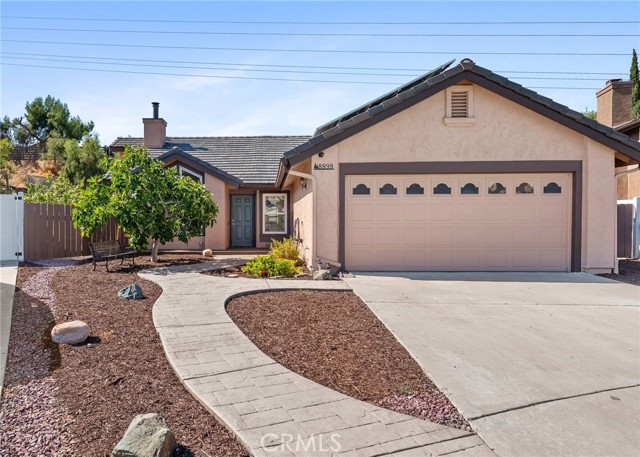
Ramona, CA 92065
4877
sqft5
Baths5
Beds Your Southern California Dream Ranch Awaits! Nestled on 5.33 usable acres in the heart of San Diego County, this stunning property offers serene mountain views and easy access to Highway 78, making your commute “down the hill” a breeze. Surrounded by peaceful, quiet trails, this fully fenced and gated estate offers both privacy and natural beauty. The spacious well appointed ranch-style home is perfect for entertaining or multi-generational living. As you enter, you'll be greeted by an impressive grand staircase and a thoughtful and unique floorplan that offers great use of space. Cozy fireplaces in both of the living rooms and primary bedroom suite. The entertainer's bar is perfect for social gatherings, while the chef's kitchen, equipped with a Viking refrigerator/freezer, a 6-burner propane stove, and a massive butcher block island, is a dream for anyone who loves to cook. A large laundry/utility room adds to the home's practicality. Recent upgrades include stunning wood-look tile flooring and newer energy-efficient windows and doors throughout. Two newer HVAC systems, two tankless water heaters, and an owned 10.5 KW solar system significantly reduce utility costs. The property also features a well with new well pump/pipe extended to 1,300 feet, ensuring ample water supply. For the horse enthusiast, the home offers picturesque views of the massive manicured arena and round pen/stall areas, making it easy to keep an eye on your horses or livestock. The property is zoned A-70 with an M animal designator, offering plenty of flexibility for ranch use. An oversized garage and shed provide ample space for ranch equipment or tack. This is truly a one-of-a-kind property in a tranquil, yet accessible, location—perfect for anyone seeking a peaceful ranch lifestyle with room to roam.
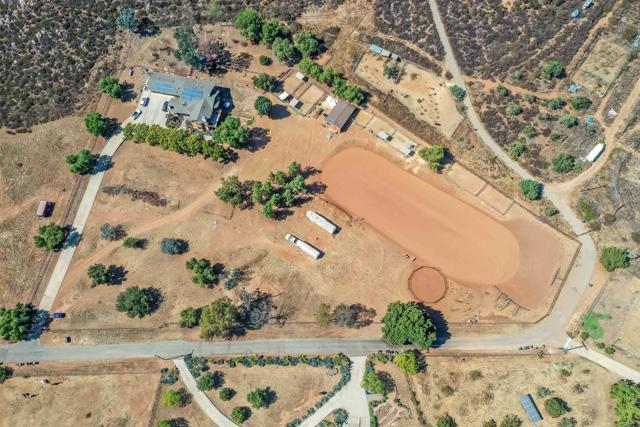
Oakland, CA 94619
2722
sqft3
Baths4
Beds Spacious 4+ bedroom home in the heart of Parkridge Estates that has been cherished for over 50 years of joyful living. Offering over 2,700 sq ft of thoughtfully designed space, this home offers room to grow and to create lasting memories of your own. The first floor features a living room, formal dining area, half bath, kitchen with an inviting eat-in nook overlooking the backyard, and adjoining family room featuring a cozy brick fireplace. Don’t miss the generously sized bonus room with built-in cabinets providing extra space to play, work, exercise or relax. Upstairs you'll find 3 comfortable bedrooms, a full bathroom, and an expansive primary suite with vaulted ceilings and a bay window showcasing partial views of nearby Chabot Regional Park, hills and trails. There’s an adjoining fifth bedroom off the primary - ideal as a home office, nursery, or a dreamy oversized walk-in closet. Step outside to your own private park-like setting complete with towering Redwood trees and a lovely stone patio where you can unwind or entertain surrounded by all the natural beauty. A coveted 3-car garage, with EV ready hookup, completes this alluring home. Come and experience for yourself all the warmth and charm this prized gem has to offer!

Hacienda Heights, CA 91745
1450
sqft2
Baths3
Beds Located in a desirable neighborhood, this beautifully maintained 3-bedroom, 2-bathroom home is ready to welcome its new owners. Featuring spacious bedrooms, remodeled bathrooms, and an inviting living space, this home offers a perfect blend of modern updates and mid-century charm. Step inside to find an open living area centered around a classic brick fireplace, ideal for cozy family gatherings. The kitchen, complete with granite countertops and ample cabinet space, flows seamlessly into a formal dining area, perfect for entertaining. The primary bedroom boasts a large closet, while the additional bedrooms are generously sized for a growing family or guests. Updates include remodeled bathrooms (2019), windows and plumbing replaced (2018), and a new roof (2016). The home is equipped with central air, heating, and ceiling fans for year-round comfort. The exterior is just as impressive, with fresh paint, drought-tolerant landscaping, and a newer garage door with a brand-new garage door opener for added convenience. The spacious backyard is an entertainer's dream, featuring an inground pool, a covered patio, and plenty of space for BBQs or outdoor relaxation. Located in a family-friendly neighborhood, this home offers easy access to local schools, parks, hiking trails, shopping, dining, and major freeways. This property combines convenience, comfort, and community, making it the perfect place to create lasting memories. Don't miss out on this incredible opportunity. Schedule your private tour today!
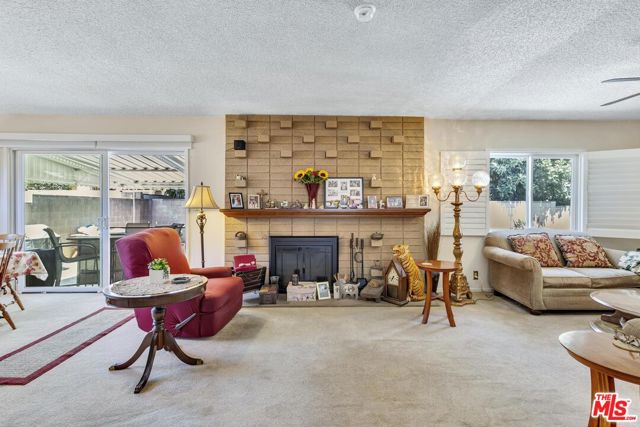
Los Angeles, CA 90068
2534
sqft3
Baths3
Beds This 3BR/3BA mid-century modern hide-away is right in the pulsating heart of the Hollywood Hills. It's got the kind of views that'll knock your socks offa panorama so wild, it stretches from the electric mid-L.A. skyline all the way to far-off Catalina and Santa Barbara Islands. The home is perched perfectly on the Creston Drive Ridge, so you don't have to crane your neck to take it all in like in some other homes. The house's 2,534 sq.ft. open floor plan is a masterclass in cool, with southwest-facing over-sized windows and sliding doors that let SoCal's sunshine flood every square-inch. The living room is pure mid-mod class with its chic fireplace, cork floors, and exposed tongue-and-groove ceilings. It opens to a private "front-loaded" patio with a built-in BBQ. There is plenty of room here for al fresco dining under the stars, and you're still getting sparkling views through the residence's walls of glass. On the "view side" of the living area, open the glass doors and chill on your Ipe wood viewing deck with its slick new railings that make sure the glittering lights remain the real star of this show. High-end floor-to-ceiling custom cabinetry fills the kitchen, along with a 6-burner Viking range that's ready for action, Viking fridge, Miele dishwasher, and new Caesarstone countertops. The dining area is adjacent to the kitchen and is also view-facing. Through a custom hidden door next to the dining room is another room currently being used as an office. One guest bedroom and its ensuite bathroom with double sinks and step-in shower complete the entry-level floor. Down a floor is the primary suitea restful lair that opens onto another viewing deck. The ensuite bathroom has recently been given the full treatmentnew fixtures, a soaking tub (yes, with views), step-in shower, and dual sinks. There is also a sitting area and a walk-in closet in the primary. Another guest room, a full bathroom, office/den/flex space, and a large laundry/utility room fill-out the lower floor. But it's not just about looksthis place is built to last. Features and upgrades include a newer roof, and dual-pane Milgard windows, freshly repainted interior, newer tankless water heater, reinforced gatesyou name it, it's been addressed. The landscape is lush, with olive trees and a pine on the rear hill, and out front are walls, gates, and hedges to protect your privacy. And when you're ready to step out, you've got an attached 2-car garage with frosted-glass break-away panels and ample street parking on this stretch of Creston. On-foot you'll meet a quiet yet vibrant community of neighbors, and experience easy access to popular hiking trails, including a short walk to the Mulholland trail and the Hollywood sign lookout. It's roughly five minutes to the the action of the evolving Hollywood and East Hollywood neighborhoods. Foodies love The Hills because they sit just above trendy and tried-and-true hotspots like Beachwood Cafe, Clark Street Diner, For the Win, Found Oyster, and the Hollywood Farmer's Market.

Los Angeles, CA 90068
1396
sqft1
Baths3
Beds Discover a hidden gem that seamlessly blends historic charm with modern comfort in the heart of the Hollywood Hills. A charming 3 bedroom 1 bath home nestled on a quiet street in the beautiful Historic Oaks neighborhood of Los Feliz. This original 1924 home, exudes English country charm and was conceived and executed by famed designer Joe Lucas, whose work has been published in Elle Decor, Architectural Digest, Luxe Home, and Traditional Home. This west-facing home is gloriously bright and features a chef's kitchen, a living room with an original Batchelder tiled fireplace, a bedroom with a decorative fireplace, two bonus spaces that can be used for work or leisure, and several wonderful, covered decks with canyon views that include the iconic Hollywood sign! Surrounded by hiking paths, equestrian trails, and playgrounds, this tranquil retreat offers the ideal setting to foster inner peace and creative energy in one of LA's most coveted neighborhoods.
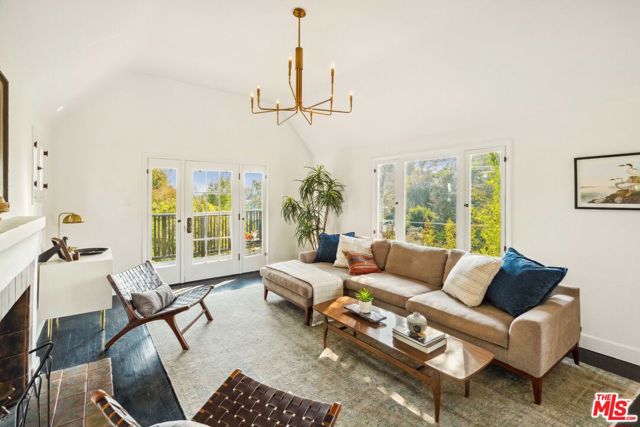
Pacheco, CA 94553
867
sqft2
Baths2
Beds Welcome to this ground level two bedrooms, two full baths condo offering approximately 867 square feet of livable space. This one-story end unit features an updated kitchen with granite countertops and an open dining and livable area with a wood-burning fireplace. Tucked off the kitchen is your own in-unit laundry room with a full size washer and dryer, plus additional storage space. Two spacious bedrooms and updated bathrooms complete the interior space. Don't miss the patio off the living room and another off the primary bedroom. Other features include central heat and A/C and fresh paint and carpeting. One assigned carport space and access to the pool are included with this unit. Additionally, there is plenty of guest parking. This condo is close to many shops, restaurants, trails, quick access to 680 freeway and Diablo Valley College.

Page 0 of 0
For more information or to schedule a showing now

2018 Base Site 3
DRE# 01353280
P.O. Box 22291 San Diego, CA 92192

2018 Base Site 3
Based on information from California Regional Multiple Listing Service, Inc. as of [date the AOR/MLS data was obtained] and /or other sources. All data, including all measurements and calculations of area, is obtained from various sources and has not been, and will not be, verified by broker or MLS. All information should be independently reviewed and verified for accuracy. Properties may or may not be listed by the office/agent presenting the information.
® 2024 Real Estate - All Rights Reserved. Sitemap
