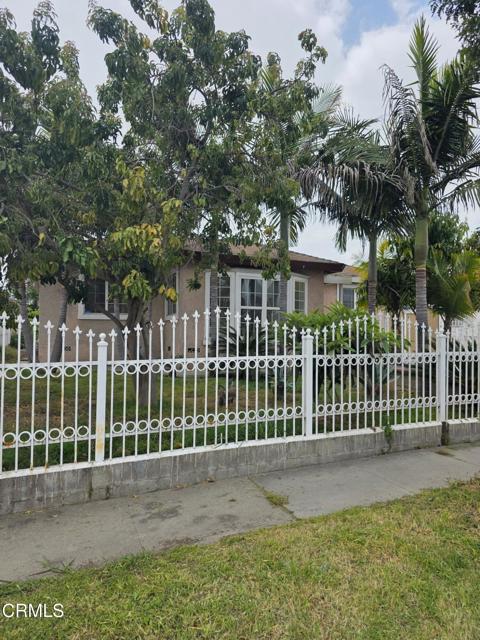favorites
Form submitted successfully!
You are missing required fields.
Dynamic Error Description
There was an error processing this form.
Port Hueneme, CA 93041
$500,000
967
sqft2
Baths2
Beds Located just steps away from the beach in one direction and great local amenities in the other, this charming condo in in the heart of a beautiful beach community. Balconies on both floors, with covered parking. With natural views to relax you and ocean air to energize you, come see and fall in love for yourself with this charming near ocean condo.
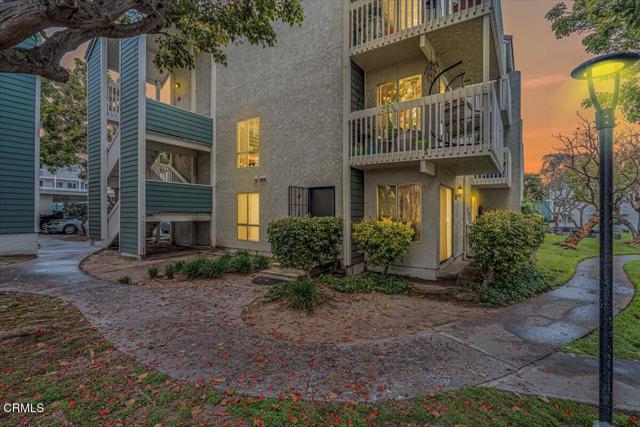
Winnetka, CA 91306
1980
sqft2
Baths3
Beds Welcome! A fantastic property nestled on a peaceful tree-lined cul-de-sac in a desirable Winnetka neighborhood, close to all amenities. This unique listing offers incredible flexibility with a main house boasting 1,272 sq ft, a separate permitted structure known as "JAADU" offering 236 sq ft, and an additional Accessory Dwelling Unit (ADU) providing 400 sq ft. Imagine the possibilities! The spacious main house is filled with beautiful, natural light and features a spacious living room. The property sits on a spacious flat 7,575 sq ft lot with a large side yard and a front lawn with mature fruit trees. Enjoy modern comforts including central A/C and heat, a tankless water heater, dual pane windows, copper plumbing, and an updated electrical panel. The JAADU space presents a versatile area perfect for a yoga studio, art space, home office, or cozy guest room or rental income. The permitted ADU expands your options even further, offering a self-contained living space ideal for extended family, guests, or generating more rental income. This home can be delivered vacant or with tenants, offering immediate flexibility. Located in a prime West Hills location, you'll appreciate the tranquility of the cul-de-sac while being conveniently close to all amenities like parks, schools, shopping, and dining. This property offers a rare combination of comfortable living and income-generating potential. This home is priced to sell, hurry this won't last! Schedule your showing today!

Pico Rivera, CA 90660
1144
sqft1
Baths3
Beds LIKE NO OTHER: Imagine stepping into your new sanctuary! This charming 3-bedroom, 1-bathroom home, tucked away behind the Rio Hondo Flats neighborhood in Pico Rivera, offers both comfort and convenience. The property boasts a substantial 8,633 sq ft flat and usable lot (PRSF*), perfect for creating an ADU and enjoying potential rental income. Simplify your daily life with unparalleled access to new homes, excellent schools, parks, diverse shopping options, and major transportation routes. Recent upgrades include a stylishly remodeled bathroom featuring designer marble tile and a reliable HVAC system with air conditioning. At just $644 per square foot, this exceptional home represents outstanding value, fully equipped with all the appliances. Don't wait – book your private tour today and experience the lifestyle it offers!
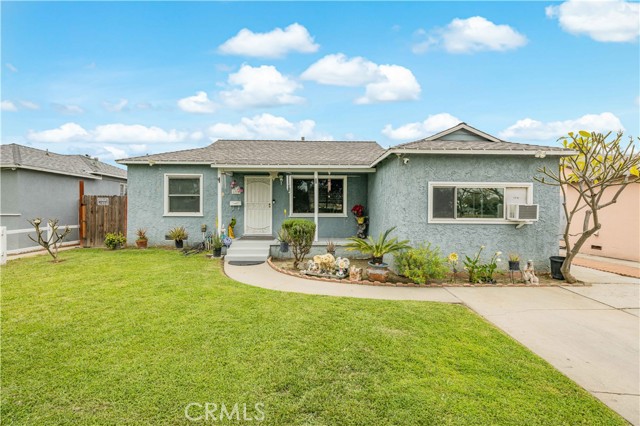
Rancho Mission Viejo, CA 92694
2182
sqft4
Baths4
Beds Welcome to this stunning, New Home at Heatherly by Tri Pointe Homes! This home is designed to maximize natural light and create a seamless flow throughout the main living areas. Home features a downstairs bedroom and on suite bathroom with easy access to your exclusive side yard. The heart of this home is the gourmet kitchen, featuring a spacious kitchen island, and dining area. This home combines modern features, stylish finishes, and functional spaces to create a truly exceptional living experience. With a step out deck off the main living area as well as an expansive private courtyard, you will have plenty of space to entertain and enjoy the SoCal Sunshine.
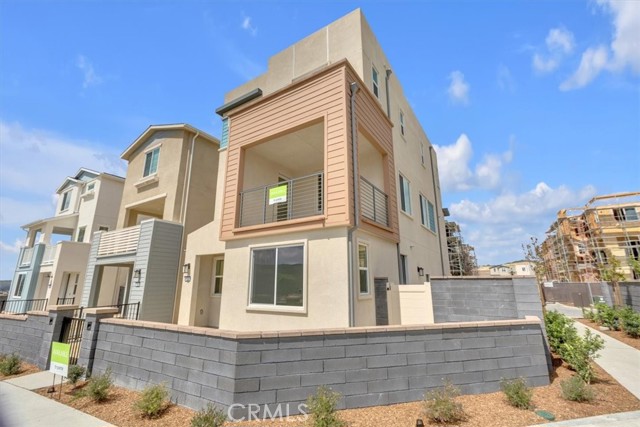
Oakland, CA 94605
2302
sqft3
Baths4
Beds Welcome to this beautifully updated spacious home located in mills garden, Maxwell park, on a lovely tree -lined street.. Featuring spacious living room filled with natural light, come with fireplace, adjacent formal dinning room next to gorgeous updated chefs kitchen with sleek high end stainless steel appliances, quartz counter top matching with handcrafted tile back splash, eat in kitchen breakfast nook for your casual dining, primary bedroom with walk in closet, beautiful updated bathroom with luxury Toto neorest. Newly resurfaced hardwood floor throughout, double panel window for your energy efficiency newly installed roof for many years to enjoy.. and a serene backyard appropriate for relaxation and entertaining. The fourth bedroom suite come with private entry, equipped with kitchenette, laundry, great option for ADU. Or family, game room. Don't miss out on this fantastic opportunity!
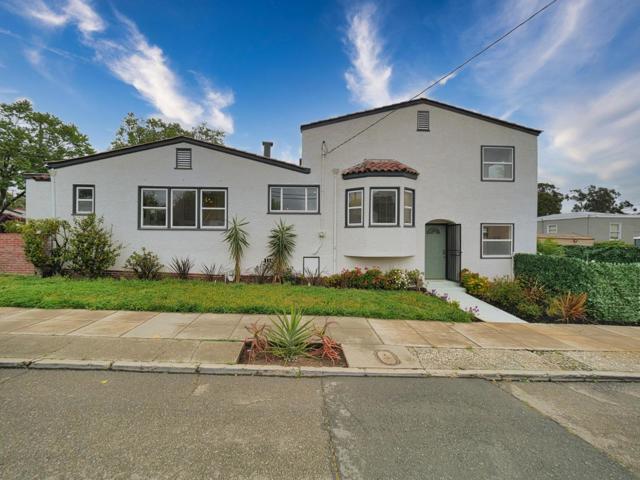
Daly City, CA 94015
1652
sqft3
Baths4
Beds Coastal living meets modern convenience in this stylish mid-century retreat overlooking the Pacific. 16 Longview Drive is an updated single family home PLUS a new, permitted ADU providing space for multigenerational living or additional income. Enjoy breathtaking ocean views from the upper level, where natural light fills the main living area and frames the ever-changing seascape. With 3 bedrooms and 2 bathrooms upstairs, the home offers both comfort and charm. What truly sets this property apart is the permitted 1 bedroom, 1 bathroom ADU with in-unit laundrya beautifully designed space perfect for extended family, guests, or rental income. Thoughtfully updated, it offers privacy and flexibility while maintaining a modern aesthetic. Whether youre craving city energy or beachside peace, this location offers the best of both worldsjust minutes from Pacificas scenic coastline and Daly Citys vibrant dining, culture, + convenient commuter access to SF or SV. With its beyond perfect turnkey finishes, easy floor plan with 3 bedrooms on one level + ADU, kitchen with new SS appliances, storage for days, 2 car tandem garage parking, a gorgeous yard space and more, this beautiful property is an ideal choice for those looking to embrace the coastal lifestyle without compromise.
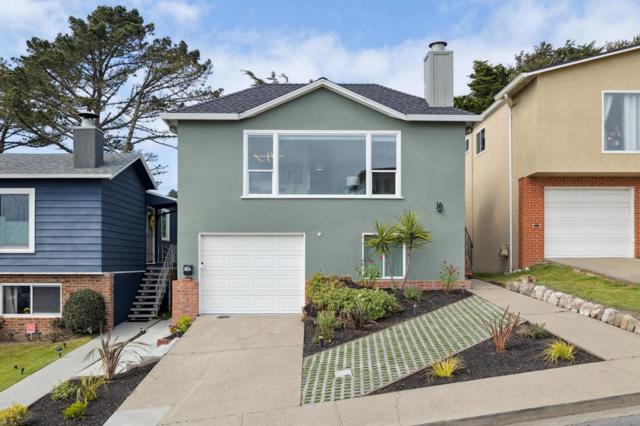
Palm Desert, CA 92211
3244
sqft4
Baths3
Beds LIVE ON GROVE 16 - THE SIGNATURE EXPERIENCE. Nestled in the heart of Indian Ridge Country Club, on one of the most coveted streets, this desert home is just ''a short golf cart ride'' to the Club. Enjoy the quiet neighborhood and stunning colorful views from the Signature Grove 16 Hole of The Santa Rosa and San Jacinto Mountain sunsets.An Outdoor Oasis: Capturing the custom designed fire-pit area, rejuvenating saltwater spa with high intensity jets, and barbecue area, your patio is set to stage many memorable gatherings of family and friends for years to come.Exceptional Indoor Living: Expansive glass doors open seamlessly to blend luxury with nature, accentuating the 12-foot ceilings. Warm modern living spaces have been professionally designed by Newport Beach Restoration Hardware.Chef-Inspired Kitchen: Cook like a chef with state-of-the-art appliances, custom cabinetry, and generous kitchen pantry. Enjoy the formal dining area that invites intimate gatherings or family celebrations.Three Ensuite Bedrooms: Offer separate living quarters to enjoy privacy and rest. Primary and powder baths feature Toto washlets. For your year-round environmental comfort, the home boasts:A 42-panel solar system (Owned) Three new, large capacity air conditionersWhole home air purifierClimate controlled garage air conditioningKool Fog outdoor mister system and so much more.Golf Membership Available - no wait. Plus Tennis, Pickle Ball, Bocce, Fitness Center and Spa. Furnishings per inventory

La Quinta, CA 92253
1929
sqft2
Baths3
Beds Embrace the timeless Santa Fe style charm in this exquisite 3-bedroom, 2-bath plus a versatile den/office, located near the top of the La Quinta Cove. With 1,929 sq.ft. of beautifully designed living space, this home offers the perfect fusion of comfort & modern convenience--all set against the backdrop of the stunning Santa Rosa Mountains. From the moment you enter, you're welcomed by a private front courtyard oasis featuring a newly resurfaced pebble tech pool & spa, complete with LED color-changing lights--an idyllic space for soaking up the sun or relaxing beneath the stars. Step inside and be greeted by 10-foot ceilings & large windows that flood the home with natural light, creating a warm & inviting atmosphere throughout. The heart of the home is the open-concept living area, where a cozy fireplace anchors the spacious living room--perfect for quiet evenings. The adjacent chef-inspired kitchen is outfitted with stainless steel appliances, a stylish breakfast bar, and plenty of counter space, seamlessly connecting to the dining & sitting area. The primary suite is a true sanctuary, offering a generous walk-in closet, tile shower and French doors that lead directly to the tranquil back patio. Each bedroom features a ceiling fan for year-round comfort, while the additional den or office provides flexibility for working from home or hosting guests. The outdoor living spaces continue to impress with a BBQ area on the back patio--ideal for al fresco dining and entertaining--while mountain vistas provide a breathtaking backdrop from nearly every angle. The epoxied 2-car garage features built-in storage & plenty of room to tinker. Set just steps from some of the area's most iconic hiking & biking trails, parks, tennis courts, shopping, dining, & all the charm of Old Town La Quinta, this home places you in the heart of it all while offering a serene escape from the everyday. Whether you're looking for a full-time residence or a seasonal desert sanctuary, this Santa Fe-style home delivers style, space, and spectacular surroundings. Call to schedule a viewing as this home will not last long.
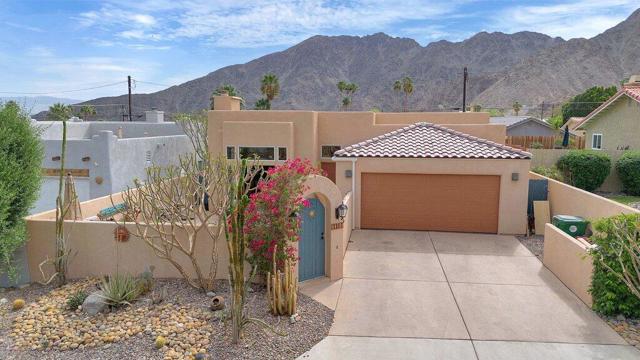
Page 0 of 0

