favorites
Form submitted successfully!
You are missing required fields.
Dynamic Error Description
There was an error processing this form.
Escondido, CA 92026
$1,079,000
2718
sqft4
Baths3
Beds Nestled at the end of a serene cul-de-sac atop a quiet hill, this unique mid-century home sits on a spacious 0.67-acre parcel and offers sweeping views from every angle—including the rare treat of seeing four different fireworks shows on the 4th of July. With its elevated setting and panoramic outlook, the property offers peace, privacy, and an unforgettable vantage point. Thoughtfully designed, the living room is a true mid-century showstopper—boasting vaulted ceilings, exposed beams, a cozy wood-burning stove, and a stunning wall of glass that frames the picturesque landscape beyond. The kitchen, featuring sleek stainless steel appliances along with plenty of storage and prep space, is a joy for any homecook. Step outside to enjoy the ultimate in relaxation with a private jacuzzi, or explore the grounds, where a variety of fruit trees await—16 Hass avocado, 2 lemon, 2 grapefruit, 2 pomegranate, 5 mandarin tangerine, 3 Valencia orange, 3 navel orange, and a sweet lime. This property also offers thoughtful functionality throughout, with RV parking conveniently located next to the over-sized garage, a spacious laundry room with ample storage, and both attic and lower-level storage areas to keep everything organized. An additional outdoor shed provides a perfect spot for garden tools or yard equipment. With room to add a pool and plenty of space to entertain, relax, or simply enjoy the peaceful surroundings, this mid-century gem is a rare find where comfort, beauty, and potential come together.
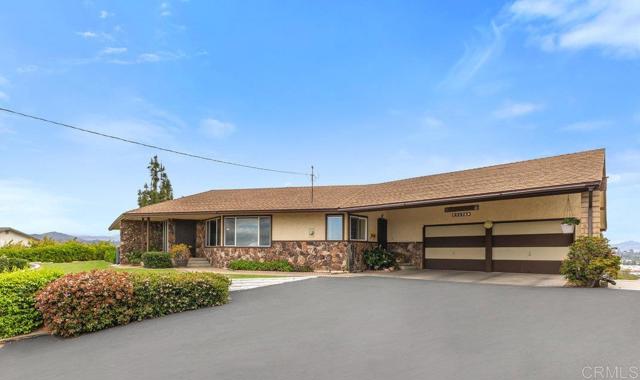
Temecula, CA 92592
1956
sqft3
Baths4
Beds Welcome to this stunning and spacious 4-bedroom, 3-bathroom home, perfectly situated on a quiet cul-de-sac in the highly sought-after community of Paloma del Sol in Temecula. This beautifully maintained residence offers the ideal blend of comfort, style, and functionality. Step inside to find a formal living and dining area, a generous family room with a cozy fireplace, and a chef-inspired kitchen featuring ample cabinetry, abundant counter space, and like-new appliances—perfect for both everyday living and entertaining. Upstairs, the expansive primary suite offers a peaceful retreat with a private ensuite bathroom complete with dual vanities, a soaking tub and shower. Two additional spacious bedrooms and a third full bath complete the upper level, offering plenty of room for family or guests. Enjoy brand new carpet and fresh interior and exterior paint, giving the entire home a clean, modern feel. Outside, the lushly landscaped backyard is your private oasis, complete with a covered patio and ample space to design your dream pool—ideal for enjoying Temecula’s beautiful weather year-round. Additional highlights include a 3-car garage for extra storage and parking, and a fully paid-off solar system to help you save on energy costs. Located within the award-winning Temecula School District, this home is part of a vibrant community offering walking trails, tennis and basketball courts, five community pools, and picturesque parks. Ideally located near Ronald Reagan Sports Park, home to the spectacular Fireworks Show each July, and just minutes from a variety of shopping options. Enjoy easy freeway access via Rancho California or Temecula Parkway, with Temecula Valley Hospital only a few miles away, adding even more convenience to this prime location. With low property taxes and the peace of mind that comes with an established neighborhood, this move-in ready gem is a rare find in one of Temecula’s most beloved communities. Don’t miss your chance to make it yours!
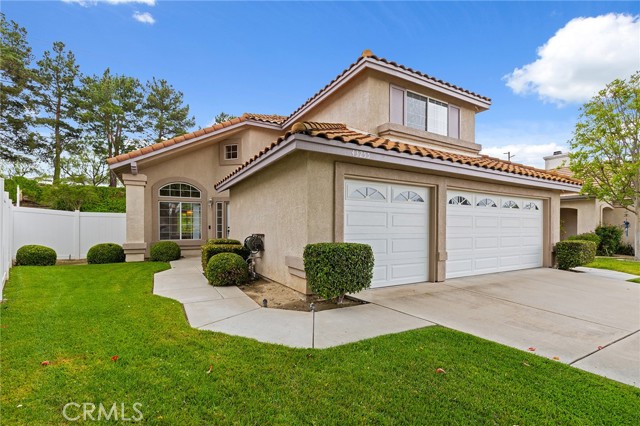
San Jose, CA 95123
1229
sqft2
Baths2
Beds 'SMART HOME' CONDO WITH ENTRY LEVEL GUEST ROOM, 2 BALCONIES & 2 ASSIGNED PARKING SPOTS IN SECURE GARAGE!!! Built in 2019, This Two-Story Townhome-Style Residence Is One Of The Most Coveted Plans In Avenue One's Condos & It Still Feels Brand New! Open Floor Plan, Lots Of Windows w/ Custom Hunter Douglas Window Treatments & Tons Of Light. Stunning Kitchen w/ Quartz Counters, Huge Island w/ Breakfast Bar, Soft-Close Cabinets & SS Appliances Incl. GAS STOVE! Downstairs Has Den, Laundry Room & Primary Suite w/ Balcony, Walk-In Closet & Large Bathroom w/ Walk-In Shower & Dual Vanity. SMART FEATURES: Smart Doorbell, Smart Thermostat, Smart Door Lock, Smart Lutron Lights - Control Everything w/ Alexa Voice Control On Echo Show - All Included! Work From Home: CAT6 Wiring, AT&T Fiber Ready For High Speed Internet. Secure Building Access & 2 Assigned Parking Spots In Parking Garage w/ EV Charging Station. Community Has 12k Luxury Club w/ Giant Pool, Spa, Gym, Weight Room, Event Center (Can Rent For Private Events), Lounges, Fireplaces, Yoga Room & More! Community BBQ/Picnic Areas, Playground & Community Gardens! Next To Several Parks, Outdoor Rec, Shopping & Dining! Quick Access To 85/101 or VTA Light Rail. About 5 Miles To Silver Creek & 11 Miles From Downtown SJ, Campbell & Willow Glen.
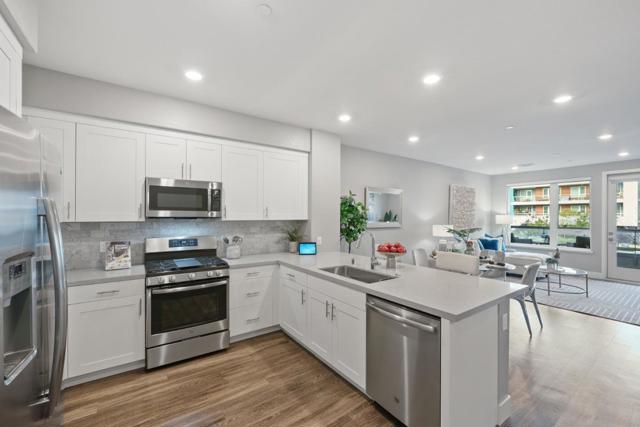
Watsonville, CA 95076
1040
sqft2
Baths2
Beds 25% OWNERSHIP OPPORTUNITY for this Ocean View Beach Front condo at Gated Shorebirds, Pajaro Dunes in South Santa Cruz County. This spacious 1,040 sq. ft. layout, this home offers a cozy and convenient living experience. The kitchen is well-equipped with a microwave, electric oven range, and refrigerator, making meal preparation a breeze. The home features a formal dining room and a separate family room, providing ample space for entertainment and relaxation. The flooring throughout the house is tile and carpet adding a touch of elegance and easy maintenance. Stay warm during the cooler months with clean electric heating and a fireplace insert. While there is no garage, the property includes electric vehicle hookups in the off-street parking lot. Pajaro Dunes is located about halfway between Santa Cruz and Monterey so you can enjoy the ambience of both post card perfect worlds. Just steps to miles of pristine beach, you can fish or hike all day on the longest beach in Santa Cruz County. This a partial ownership opportunity with three other owners. There is a TIC agreement and a calendar of usage for each owner to use of trade off with your partners. Enjoy beach front life for a quarter of the price. Owner pets are welcome here!
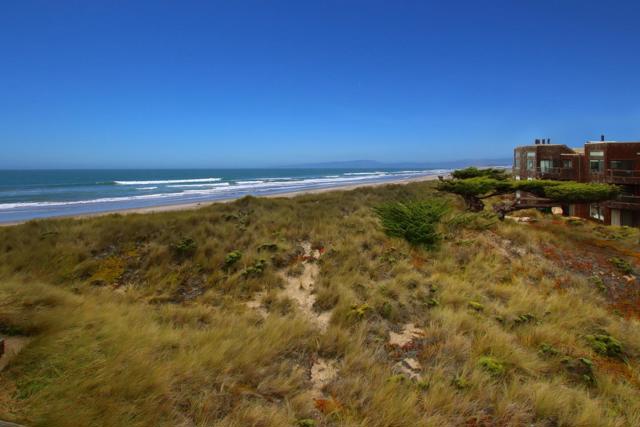
Newport Beach, CA 92660
2785
sqft3
Baths4
Beds 1915 Yacht Truant - Introducing a beautifully remodeled home tucked away in the exclusive, guard-gated Seaview community of Newport Beach. As you step through the charming Dutch door, you're greeted by breathtaking 180-degree panoramic views encompassing the city skyline, coastline, and mountains. Situated on a quiet cul-de-sac, this 4-bedroom, 3-bathroom home boasts a sought-after open-concept design that seamlessly connects the living room, dining area, and kitchen. Bathed in natural light, the living room features soaring double-height vaulted ceilings that flow to the outdoors where you'll find a newly installed putting green, built-in BBQ, and lush, freshly landscaped groundsan entertainer's paradise. The stunning kitchen showcases abundant cabinetry, quartz countertops, an elegant glass tile backsplash, a spacious utility sink, top-of-the-line appliances, and a cozy dining nook. Designed for single-story living, the primary suite and main living areas, along with two additional bedrooms, are all conveniently situated on the ground floor. Upstairs, you'll find a versatile bonus room with a wet bar, deck with views, and an additional bedroom, offering a perfect retreat or guest space. The primary suite offers stunning views and direct access to the backyard, featuring generous closet space and a spa-inspired ensuite complete with a walk-in shower, dual vanity, and a luxurious soaking tub. Additional newly installed upgrades include oakwood flooring, central AC, a tankless water heater, repiping, and contemporary glass railings and light fixtures throughout. Enjoy the amenities of Seaview, which include 24/7 guarded entry, pool and spa, picnic area with BBQs, and two tennis courts. Conveniently located near Fashion Island, Newport Center, and the shopping and dining of Lido Isle and Corona Del Mar this home truly offers the best of Newport Beach living!
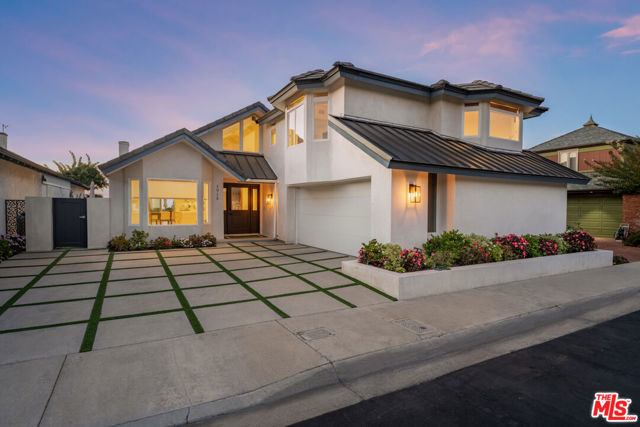
Los Angeles, CA 90024
3871
sqft6
Baths5
Beds A Restored Spanish Romance in Little Holmby! Set behind a grove of mature olive trees, this majestic Spanish revival sits elevated and elegantly framed by magnificent landscaping. Painstakingly restored with warmth and intention, the home blends timeless architectural beauty arched iron doors, beamed ceilings, paneled walls with fresh, modern touches. Crisp white walls contrast dark wood floors, while custom lighting creates a soft, romantic glow from day to night.The grand living room, with its soaring ceilings and fireplace, opens to lush outdoor spaces. A formal dining room with herringbone floors flows into a charming breakfast nook and a thoughtfully designed chef's kitchen with top of the line appliances and seamless connection to the cozy family room and backyard. Five ensuite bedrooms include a dreamy upstairs primary suite with a Juliet balcony and scenic neighborhood views. Outside, a sparkling pool and spa, a gentle fountain, and multiple patios invite year-round relaxation and entertaining. The flat, expansive yard offers room to play, dine, and dream under the stars. Complete with a two-car garage, porte cochere , and ample parking, this is a rare, soulful retreat in one of West LA's most desirable enclaves just moments from UCLA, Westwood Village, and top-rated Warner Avenue Elementary.
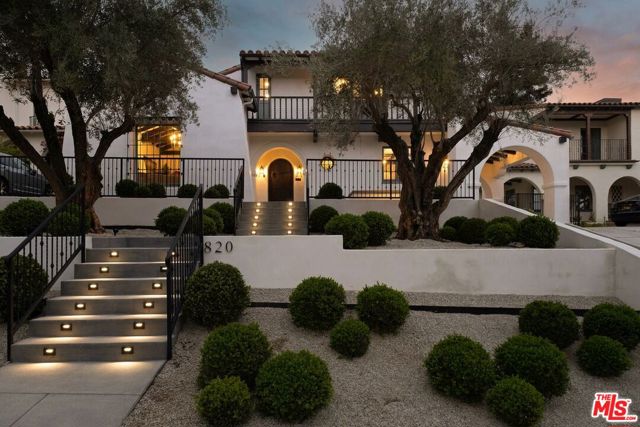
Riverside, CA 92508
1732
sqft2
Baths3
Beds Charming Single-Story Corner Home in Riverside! Welcome to this beautifully maintained single-story corner lot home in the city of Riverside, featuring an amazing floor plan perfect for creating lasting memories. This spacious home offers three generously sized bedrooms and two bathrooms, all situated on a large 8,276 sq. ft. lot with a three-car garage and a long driveway. Family room includes a cozy fireplace and is filled with natural light, creating a warm, comfortable atmosphere. Enjoy beautiful wood flooring throughout, ceiling fans. Some of the Windows have shutters. Kitchen with Granite countertops with appliances including refrigerated, and plenty of storage. Laundry room includes both washer and dryer. Exterior has been freshly painted. This home boasts a nicely landscaped front and backyard with a covered patio—ideal for relaxing, entertaining, or hosting family barbecues. Conveniently located near shopping centers and with easy access to freeways, this home truly has it all.
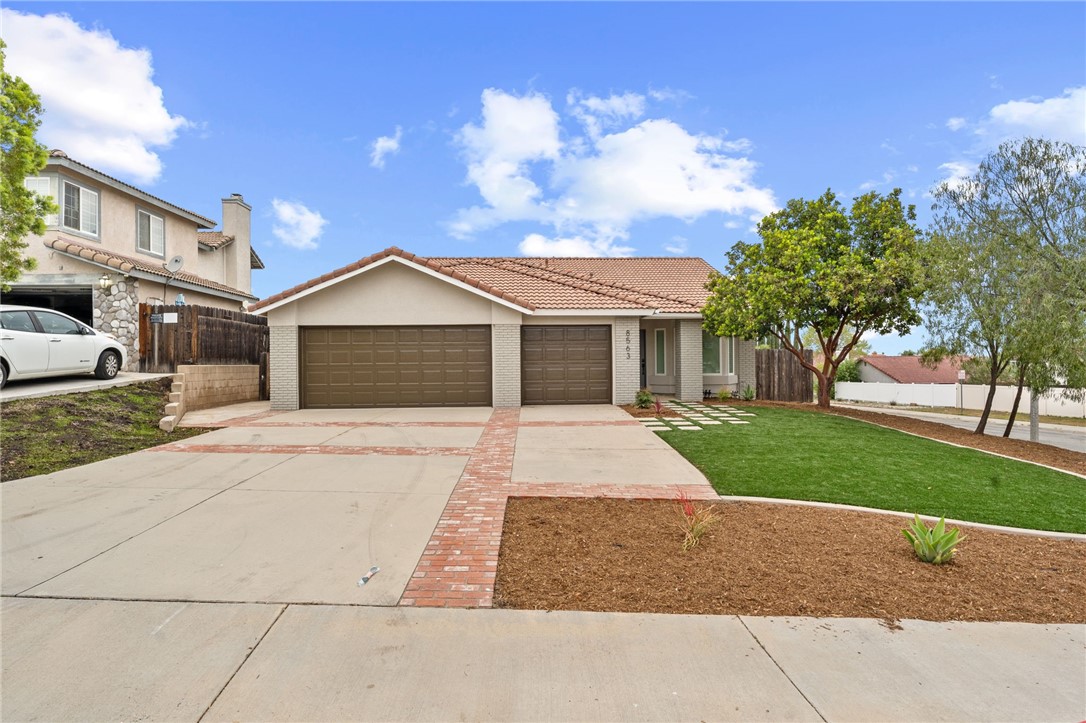
Covina, CA 91724
2502
sqft4
Baths4
Beds Nice family home built in 1987 that is tucked away favorably from the street on a large lot of 13,665 SQ. FT.. Neatly trimmed, low maintenance grounds with a sparkling pool & spa loaded with lots of decking, good sized covered patio, impressive brick, built-in bar-be-que, fire pit, and covered RV parking or carport.. Efficient floor plan of approximately 1830 SQ. FT. consists of a living room, open-beam family room, master bedroom with a big walk-in closet & private bath, bonus room ideal for a home office or perhaps a 4th bedroom, dining room area looking out to the patio through double doors, and a Galley kitchen with granite counter top.. Interior highlights include crown molding, dual pane windows, panel doors, recessed lighting, fireplace, plantatioin shutters, ceiling fan, and mirrored closet doors.. The perfect set up for extended family or mother/father in laws is the 1 bedroom (ADU or additional residence), nestled very nearby but separate (mailing address of 4423-1/2) with its' own parking area and was completed in 2006.. It's well maintained with wood laminate flooring, dual pane windows, panel doors, forced air heating & central air conditioning, recessed lighting, living room, kitchen, laundry room (stack washer/dryer remain), and a sliding door off the bedroom that goes out to the pool area.. Tax assessor shows total living space of 2502 SQ. FT.. Therefore the estimated size of the ADU or additional residence is approximately 672 SQ. FT. which is also stated on buildiing permit.. Located in the Charter Oak School District with California Distinguished Schools.. Schools, parks, shopping centers, and colleges are nearby..
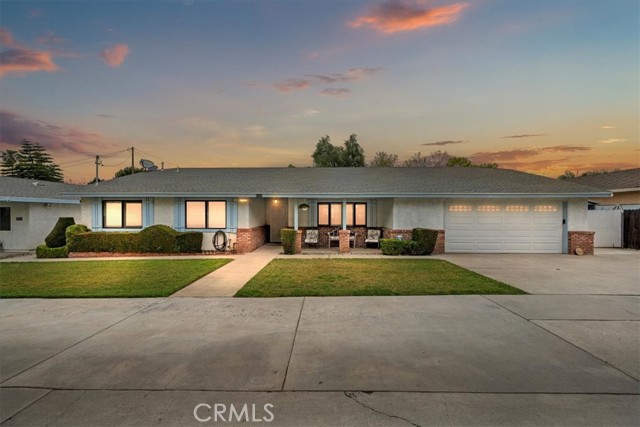
San Bernardino, CA 92407
2272
sqft3
Baths4
Beds BACK ON THE MARKET. Welcome to the Rosena ranch community, where modern comfort meets effortless style! This stunning home offers an open floor plan connecting the kitchen and family room designed with both relaxation and entertaining in mind. This house features 4 bedroom and 3 bath, one bedroom and one bath are downstairs perfect for a guest bedroom or simply privacy. House has been freshly painted from the interior and carpet has been replaced throughout the house. This home has a beautiful layout with separate dining area with a cozy fireplace followed by sliding door that leads the serene peaceful backyard. Kitchen has been updated with brand new appliances, new faucet and fixtures. Near the kitchen is also a door that leads to the attached two-car garage. Upstairs you will find the spacious grand master bedroom and bath with a luxury large soaking tub, standing shower and large walk-in closet. 2 other perfect sized bedrooms feature upstairs with a separate room for laundry and lots of storage. Residents enjoy the community amenities such as pools, parks, and recreational facilities. Close to freeway and shopping centers.
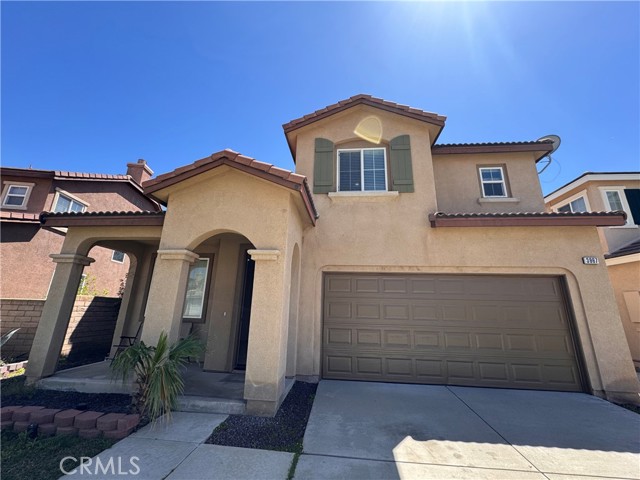
Page 0 of 0

