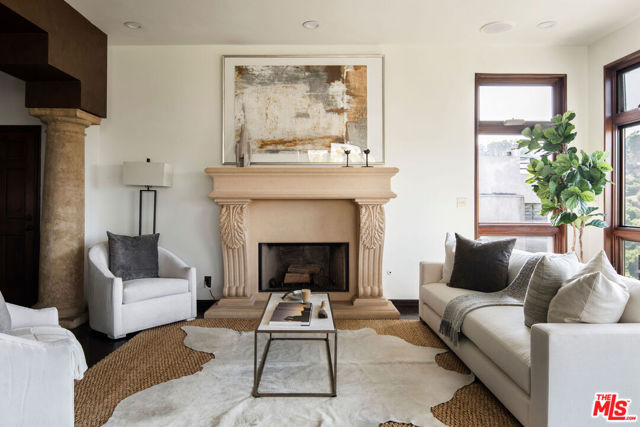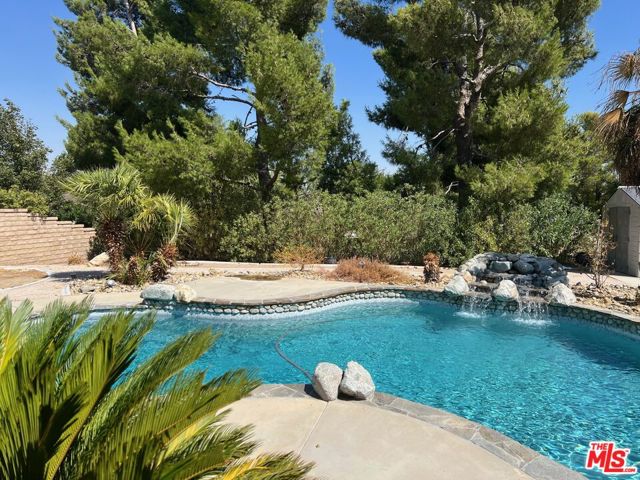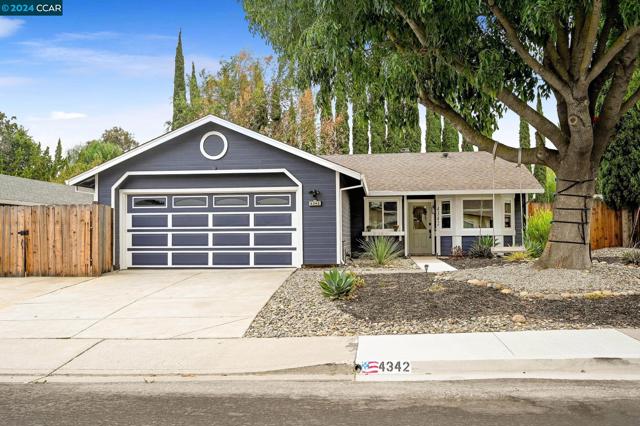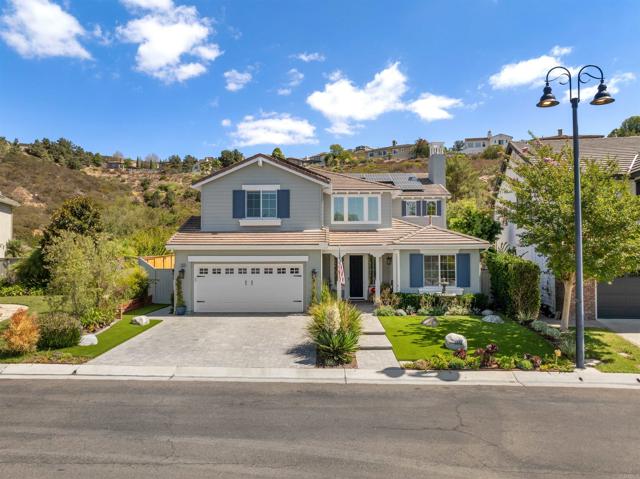favorites
Los Angeles, CA 90046
$2,850,000
3429
sqft4
Baths3
Beds Perched atop the Hollywood Hills, 2125 Kew Drive blends contemporary elegance with classic LA charm, offering sweeping views of the Downtown skyline, Griffith Observatory, and the Hollywood Sign. This stunning 3-bedroom, 3.5-bathroom home spans 3,429 square feet and features a spectacular 1,000 SF rooftop deck perfect for entertaining and taking in the iconic vistas. Expansive windows and doors flood the interiors with natural light, highlighting breathtaking views from every room. The living area is an entertainer's dream, complete with a chic bar, an expansive balcony, and one of the four wood-burning fireplaces, adding warmth and coziness for intimate gatherings. The sleek kitchen includes a breakfast nook, generous storage, and ample counter space. Upstairs, you'll find the primary suite and another spacious ensuite bedroom, both featuring elegant fireplaces. The primary suite serves as a tranquil retreat, complete with a spa-like bathroom, a luxurious soaking tub, and a generous walk-in closet. On the lower level, a versatile flex space offers endless possibilities whether as a family room, home office, or even a 4th bedroom. As an added bonus, the property includes two additional lots, totaling 13,035 square feet. One of the lots serves as a children's oasis, complete with a pool and playground, ideal for outdoor relaxation and entertainment, with the possibility of adding an additional structure. Nestled on a quiet street yet just minutes from the dining, shopping, and nightlife of The Sunset Strip, West Hollywood, and Beverly Hills, 2125 Kew Drive offers the perfect balance of seclusion and access to LA's finest. Don't miss this rare opportunity to own a true Hollywood Hills masterpiece. Schedule your private showing today!

Los Angeles, CA 90064
1846
sqft3
Baths3
Beds Situated on a quiet street in the highly desirable West LA area, this beautifully renovated 3 Bed, 3 Bath, contemporary traditional home offers a fresh & updated feel. Fully renovated three years ago, the spacious kitchen features a waterfall edge quartz island, white shaker cabinetry complemented by luxurious gold fixtures, stainless steel appliances, wine fridge, & a large pantry. The kitchen flows effortlessly into the open dining and living room, creating a welcoming space for gatherings and daily life. Down the hallway, you'll pass two additional spacious bedrooms along with two lavish, newly remodeled bathrooms. The primary bedroom is truly breathtaking with its vaulted shiplap ceiling, spacious walk-in closet, and an elegant bathroom featuring dual sinks, a luxurious walk-in shower, & a skylight boasting an abundance of natural light. Outside, the backyard offers an enormous 180 sqft covered deck, perfect for relaxing or entertaining guests, along with an outdoor dining area, complemented by a generous grassy space, all surrounded by mature landscaping & a tall fence for additional privacy. The home also features a one-car garage that was converted into a fully permitted, nearly 200 sqft rec room that can still function as a garage, or utilized as a home office, play room, or additional storage. Truly a stunning, one-of-a-kind property that you won't want to miss!

Lancaster, CA 93536
2686
sqft3
Baths3
Beds Discover this inviting 3 bedroom, 3 bath, Quartz Hill home, featuring a spacious living room and dining area with tall ceilings and a large, open family room with a cozy fireplace. The kitchen includes ample cabinet space, and the layout also offers a half bath for guests, a breakfast area, and a laundry room. An attached 3-car garage with epoxy floors provides convenience and additional storage, with additional space for RV parking. The expansive backyard is perfect for entertaining, with a sparkling swimming pool and generous patio area for resort-style relaxation. Upstairs, the primary suite includes a private ensuite bathroom and a walk-in closet. The upper level also features a large loft space, ideal for a second family room or home office, along with a full bath and two additional generously sized bedrooms. This home offers more than just a place to live; it's a warm and welcoming space where you'll feel right at home and can imagine creating lasting memories for years to come.

Alameda, CA 94501
1626
sqft3
Baths2
Beds Discover bayside tranquility in this award-winning Fisher-Friedman designed condo (Sunset 1972). This striking 2-bedroom, 2.5-bath corner residence offers a bright, spacious tri-level layout with an additional loft space that can serve as a 3rd bedroom with a closet. Enjoy abundant natural light throughout, complemented by bamboo and oak flooring, and a thoughtful separation of spaces. The first level features a living room with soaring ceilings and a gas fireplace, adjoining a dining area and a kitchen equipped with a new stove oven. On the lower level, you'll find two bedrooms that open to a private yard, a laundry room, and a storage under stairs. Community amenities include secure garage parking with two spaces, a heated SALT water swimming pool, and serene grounds. There's also a Tesla charger available in the gated parking garage you have the opportunity to apply your own and you can also request for install solar panels!!! Just steps away, you'll be greeted by stunning views of the Marina and the San Francisco Bay... 3D tour click here: https://www.homes.com/property/440-cola-ballena-alameda-ca-unit-f/qz6gy5g9b7n6r/?dk=7jlxtfvwgl4cp&tab=1

Los Angeles, CA 90065
704
sqft1
Baths2
Beds This charming 100-year-old craftsman home in the hills of Mt. Washington feels like a cozy cabin in the woods, with all the perks of LA living. Recent upgrades include updated plumbing, electrical improvements, new windows, a mini-split air conditioner/heat pump, and new appliances in the kitchen. The home also retains its original hardwood floors, pushbutton light switches, and glass doorknobs, adding to its unique character. With two equal-sized bedrooms, one updated bath, and additional space in the basement office and storage area, the home lives much larger than its actual square footage. Driveway parking, a large front porch, and spacious side and back yards maximize the outdoor space. The property's location on Museum Dr offers the benefit of being shaded from the afternoon sun. You're also close to scenic hiking trails and vibrant neighborhoods like Highland Park, Silver Lake, and DTLA. The area is incredibly walkable, inviting you to explore the diverse attractions, including great cafes, shops at 50th and Monte Vista, and the lively Highland Park Historic District on Figueroa St, known for its vibrant restaurant, cafe, and nightlife scene. The Southwest Museum Metro Train station is conveniently around the corner, providing easy access to Pasadena and DTLA's Union Station. The home is also within the Mt. Washington Elementary School district. Interested? Visit our open house or schedule a private showing to explore all the potential this home offers. We can't wait to show you this beautiful property!

Concord, CA 94518
805
sqft1
Baths1
Beds NEW! Super pretty, this refreshed 1 bedroom, 1 bath home sits close to the Walnut Creek border. With delightful appointments including fireplace, new luxury vinyl flooring, fresh two-toned paint and even a lighted closet, remodeled bathroom and kitchen, and lovely patio make this home amazing and turn-key ready. An outside private patio to relax or entertain friends, take a dip in the refreshing pool. Dine in nearby great restaurants and enjoy the closeness of shopping, this home is convenient to 680 and BART. Nearby K-12 schools, Trader Joes and Whole Foods, the convenience is incredible. Lovely and affordable.

Walnut Creek, CA 94596
1198
sqft2
Baths2
Beds Welcome to this stunning 2-bedroom, 2 bath West facing Mercer condominium. It has been recently upgraded with 12 new 6” LED recessed lights; 6 in the living room, 4 in the primary bedroom and 2 in the secondary bedroom--creating an exceptionally light bright space. Finaled City building permit were obtained along with HOA approval. Newer luxury vinyl flooring in warm walnut, fresh white paint and professionally cleaned and refurbished grout in the kitchen and both bathrooms are also part of the recent upgrade package. New entryway and dining area designer lights fixtures add to this properties WOW factor. With an open layout; the kitchen overlooks the living room and has a SubZero Refrigerator, quiet Bosch dishwasher, stone counters, microwave, pantry and a gas range and oven. Everything a home chef could want. Next to the kitchen is a laundry room with full-size W/D plus cabinets. Complex amenities include a lap pool, spa, gym, outdoor BBQ area, and large media room. Pamper yourself with a Latte from Starbucks. Nordstrom’s, EXCELLENT RESTAURANTS, ECLECTIC Boutiques and the Regional Center for the Arts offer plenty of diversions in this beautiful urban setting. OPEN HOUSE 1-4PM SUNDAY--9-22-24

Oakley, CA 94561
1347
sqft2
Baths4
Beds Welcome to this charming single story home situated in a desirable neighborhood just minutes from shops, schools and commuter roads. This beautifully remodeled 4 bedroom 2 bath boasts modern updates and comfortable living spaces. Enjoy sleek LVP flooring complimented by vaulted ceilings, newer paint (interior and exterior), newer appliances, recessed lighting, and dual pane windows and doors. The eat-in kitchen flows seamlessly into the dining room, offering access to the expansive backyard which features a patio with gazebo, ideal for relaxing or entertaining. The primary suite with tastefully updated bathroom also overlooks the private backyard. 4th bedroom is currently used an as office with double door entry and plenty of light. Spacious side yards offer the potential for a garden and RV or boat parking. This stylish homes offers plenty of space and versatility.

San Marcos, CA 92078
3413
sqft3
Baths4
Beds Occasionally a home comes along that checks all the boxes and stands out above the others, 1530 Glencrest Drive in the gated community of Promontory Ridge in San Elijo Hills(SEH) is that kind of home. From the paid off solar with car charger, to the meticulously renovated bathrooms, this move in ready home shines brightly. Locals love the Promontory Ridge community for many reasons. It is a gated community off the beaten path of town center so owners find it a bit quieter than many others, yet it is still close enough to put on your walking shoes on and be right in the center of the action within a minutes. Grocery stores, local eateries, and everything residents love about SEH are just a few minutes away. Carlsbad beaches and coastal North San Diego are just a short drive. When you arrive, one of the first things you notice is the striking curb appeal, it jumps out at you. It looks and feels like the upgraded, well cared for home it is. From the freshly painted pop outs and trim, to the high quality artificial turf and colorful water wise succulents, all of the landscaping has been redone. In addition, all of the light fixtures are updated and the entire driveway and walkway are adorned with colorful pavers, adding an element of style and sophistication to what can often be a drab first impression. All of this is set against the backdrop of the Elfin Forest, providing stunning vistas and buffer of native landscape adding an expansive feel to the backyard. As you enter you are greeted by gorgeous wood floors, attractive decor, soaring vaulted ceilings, and a sweeping curved staircase to the upper level. To the right you'll find the home office. This could be converted to a bedroom, and it has direct access to the front patio. To the left you will find the downstairs bathroom with shower, the laundry room, garage, and downstairs bedroom currently set up as a home gym. This is a true downstairs bedroom complete with a closet. This gives owners the flexibility of two downstairs bedrooms and a full bath if desired. The kitchen is sure to be a focal point for your gatherings. It features gleaming marbled quartz countertops with tons of storage and space, new fixtures, high quality appliances, and a large pantry to store all your dry goods. The stylish center island provides ample seating, making it ideal for casual dining or entertaining guests. The family/great room just off the kitchen is spacious, bright and open, with loads of windows, a cozy fireplace with gas starter, and direct access to the backyard. The dining room bridges the kitchen and living room with plenty of space to “add a leaf to the table” if needed and invite more guests. The backyard with its Pebble Tec waterfall pool and Jacuzzi will be one of your favorite spots. The backyard landscaping has been renovated completely including artificial turf, smart use of colorful pavers, and a charming homemade bar with a stools and electricity. Upstairs is a true retreat with a spacious primary bedroom, two spare bedrooms joined by a dual access bath, and a large bonus/upstairs family room ideal for gathering, crafting, entertaining, or it could be used as a potential 6th bedroom. One thing I love about this home is how comfortable and functional it is with lots of possibilities to accommodate different sized households. The primary suite provides a private haven for relaxing and recharging. Its location towards the back of the home, with East facing windows means catching the morning sun as it rises over Double Peak to greet your day. On many mornings (and evenings) you can catch a glimpse of locals hiking or biking the Double Peak Trail. A stylish barn door leads to your spa-like en suite, complete with a deep soaking tub for ultimate indulgence. Pamper yourself in the large step-in shower and enjoy the convenience of a double vanity, beautifully illuminated by custom lighting. Too much to list - this is a must see!

Page 0 of 0
For more information or to schedule a showing now

2018 Base Site 3
DRE# 01353280
P.O. Box 22291 San Diego, CA 92192

2018 Base Site 3
Based on information from California Regional Multiple Listing Service, Inc. as of [date the AOR/MLS data was obtained] and /or other sources. All data, including all measurements and calculations of area, is obtained from various sources and has not been, and will not be, verified by broker or MLS. All information should be independently reviewed and verified for accuracy. Properties may or may not be listed by the office/agent presenting the information.
® 2024 Real Estate - All Rights Reserved. Sitemap
