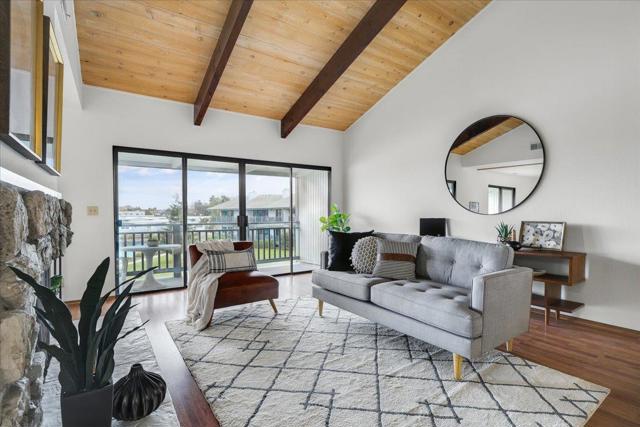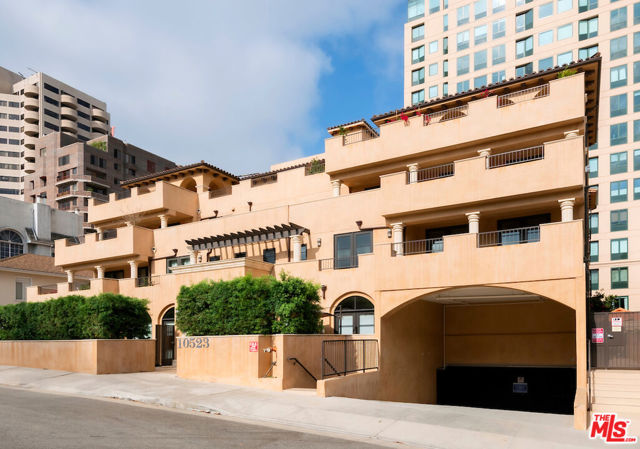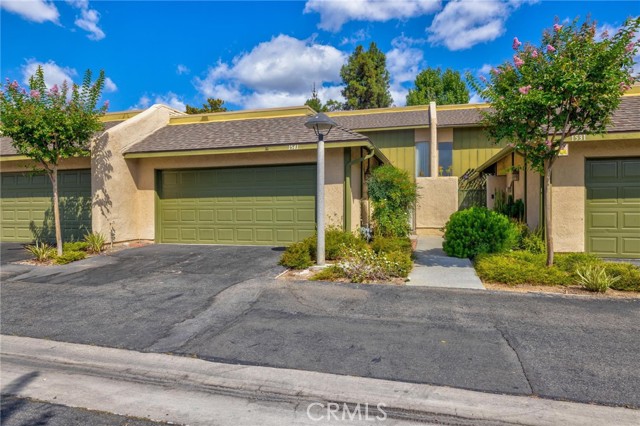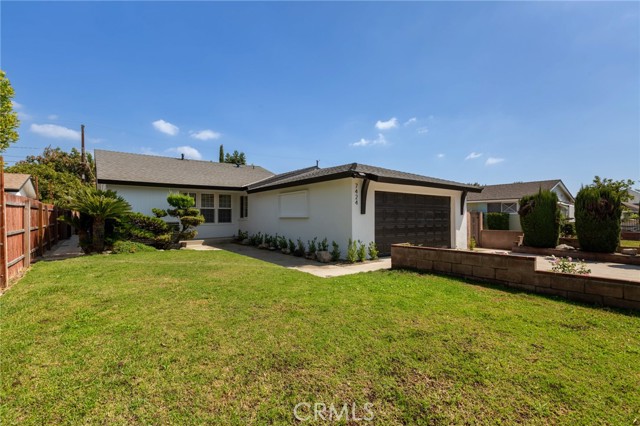favorites
Altadena, CA 91001
$2,525,000
3506
sqft6
Baths4
Beds 126 E. Palm St. is a luxury:Completely updated Colonial 3,956 sqft. home including a 450 sqft. basement with 2 entrances4 bedrooms 6 bath house on a 21,940 sqft. lot. Formal living room with original built ins and beautiful mahogany French doors that open to an outdoor courtyard.State of the art kitchen with custom hammered copper hood.Custom molding and trim work throughout the home.Custom woodwork in mudroom and pantry.All new dual pane windows.Den attached to Mud Room used as office.Large patio in the rear for entertaining.Tesla Solar Roof installed in 2021 with two Tesla Powerwall batteries in the garage for whole house backup. Completely paid off ($65,000 value). Offsets daily energy use while providing uninterrupted electrical service during power outage.Brand new renovated chimney 100 years old, bolted to house with new flue.Rebuilt fireplace located in formal living room.3 electrical subpanels, one of which is upstairs servicing all the electrical on the second floor.Earthquake bracing and bolting completed, with shear wall reinforcement added to exterior walls during renovation. Ring Home alarm system, Nest Thermostats, Gigabit fiber internet, dual HVAC system, and capability to charge 2 electrical vehicles make this home technically very desirable.Backyard has 13 fruit trees all with irrigation down the East Wall. Includes Avocados (2), Lemons (2), Oranges (2), Mandarins (2), Pomegranate (1), Fuji Apple (1), and Figs (3).Ample space to develop the backyard. A dwelling (see photo) for a 975 sqft. ADU with plans and preliminary approval from County. Seller is willing to pay up to $2,500 to renew the plans at close of escrow.Significant improvements are taking place on Palm Street with the construction of 16 brand new single family homes nearby, selling for just under $2,000,000. It is tenant occupied until December 31, 2024.Seller has moved out of state and will help to facilitate the sale.

Irvine, CA 92620
1300
sqft2
Baths2
Beds ABSOLUTELY STUNNING FLOOR PLAN IN 24 HOUR GATED NW Villas located at end of a quiet cul de sac. NW Villas is very unique in that there are ONLY 3 units per building and usually ONLY ONE shared wall AND the garage is below YOR unit. This 2 bedroom, 2 bath, approximately 1,300 square feet second floor condo features a 2 car DIRECT access garage and light and bright good Feng Shui and Vaastu East facing front door for maximum sun light. Enjoy 2 car direct access garage on first level and open floor plan on second level with 2 bedrooms separated by kitchen and great room. The approximately 200 square feet covered patio is a de facto CALIFORNIA ROOM NOT counted in the square footage (would be 1,500 square feet of living space) with views of trees. Located less than 500 yards as the Red Tailed Hawk flies to NATIONAL BLUE RIBBON AWARD winning Canyon View Elementary and Northwood high schools. For you investors this will lease in the $3,750 a month range long term and even more if furnished!

Salinas, CA 93905
1073
sqft2
Baths1
Beds Your hidden gem in Salinas! Welcome to this charming, beautifully renovated, 1 bed, 2 bath condo plus a HUGE bonus room, perfect for an office, guest space or kids room. With stunning views of Pinnacles National Park off your deck and access to your own private lake, this upstairs unit with vaulted ceilings is beautifully maintained, features an open-concept living area filled with natural light, perfect for entertaining or relaxing. The kitchen boasts modern appliances, beautiful new quartz countertop, new luxury vinyl flooring, barstool seating, ample storage, and a cozy dining space. Enjoy the convenience of in-unit laundry, dedicated parking and additional storage from your pull down attic access. The community offers well-kept grounds, access to a pool and spa, clubhouse, fitness center, library, fireside den and so much more! With its prime location, this home provides easy access to local shops, dining and parks and is ideal for first-time buyers looking to enter the real estate market. Don't miss the opportunity to make this beautiful condo your own!

Palo Alto, CA 94304
2885
sqft3
Baths4
Beds Serene & active lifestyle you dream of: Mountain & valley views from each room! Hobby vineyard! Golf course adjacent! Neighborhood access to Foothills Park hiking trails! A custom-milled front door greets you & reveals a dramatic entry & living room w/vaulted ceiling, large picture windows, stacked stone fireplace, random plank hardwood floors & sunny views to the south bay. Hardwood floors extend into a generous-sized dining rm w/large picture window. The remodeled open-concept kitchen/family room area features granite countertops, high-end stainless steel appliances, recessed lighting, painted cabinets, built-in desk & breakfast bar. The family room area opens to flagstone-clad front patio w/fountain. An enormous primary suite retreat features newly updated bathroom w/soaking tub, walk-in closet, romantic free-standing fireplace & private deck. There are 3 additional large bedrooms, 2 updated bathrooms & a nice laundry room. Parking options abound w/oversized garage, generous lower driveway & front entry circle driveway. 1 acre gently sloped lot features Cab Sauvignon, Cab Franc, Merlot & Pinot varietals. Approx 400 mature vines originally planted in 1981 (w/graftings added 90s-2012) & annual production 600-1,200lbs. PA schools! PA city services & utilities (not PG&E)!

Los Angeles, CA 90024
1320
sqft3
Baths2
Beds Inspired by the architecture of beloved Italian towns, this tastefully designed building offers beautifully appointed condominium units with top of the line finishes, high-end appliances, and warm tones that create an elegant yet relaxed residence. The open kitchen has marble countertops and a breakfast bar. The dining area opens to the spacious living room with a fireplace and sliding glass doors that lead out to a long balcony. The unit features a split bedroom plan. The spacious master suite with large walk-in closet has a spa-like bathroom with an elegant shower, a soaking tub and luxurious vanity. The second bedroom is also a suite. The powder room, formal entryway and laundry closet complete the design.

Big Bear City, CA 92314
904
sqft2
Baths1
Beds Welcome to , this Charming cabin features two bedrooms with two bathrooms ,with plenty of space to entertain. The guest bedroom easily accommodates 2 twin beds. Enjoy the beautiful night in this beautiful jacuzzi recently updated with a deck and new paint . Additional features include: Full functioning kitchen with stainless steel appliances, prep island and granite counters , ample gated parking. Outdoor dining possibilities on the front deck or in the backyard. Conveniently located near the lake. Minutes to big bear snow play, big bear zoo, snowboarding/skiing or the Village, don't miss out.

West Hills, CA 91304
1409
sqft2
Baths3
Beds This great POOL home with detached garage offers the OPPORTUNITY FOR A POSSIBLE ADU and is located in one of West Hills’ most sought-after neighborhoods. The brick and wrought iron fencing, large front lawn, abundant rose bushes, colorful raised flowerbeds, and covered entryway enhance its eye-catching curb appeal. Here are just a few of its many other outstanding features: The front door with fanned glass insert sweeps open to a tiled entryway that leads to a bright and flowing open concept floor plan with approximately 1,409 sq. ft. of living space. The family room is bathed in natural light from a multitude of windows and is enhanced by crown molding, a brick fireplace, and freshly cleaned wall-to-wall carpet. The cook in the family is going to truly appreciate the kitchen with its sparkling window, recessed lights, crown molding, white cabinetry that reaches the ceiling, handy pantry, granite countertops with full backsplash, dual basin sink, gas range, built-in microwave, refrigerator and easy-care tile floors. The dining room fittingly adjoins the kitchen and with its recessed lights, crown molding, lighted ceiling fan, tile floors, and sliding French door that leads to the backyard, it is perfect for any occasion. The generously sized primary suite is drenched in natural light from glistening windows and is enriched with dual closets with mirrored wardrobe doors, an additional 2 walk-in closets, and wall-to-wall carpet; plus, a private en suite full bathroom with pedestal sink, glass-enclosed tiled tub/shower, and tile floors. 2 additional bright and airy bedrooms with glistening windows, ample closet space to maximize storage, paneled wardrobe doors and wall-to-wall carpet. Full guest bathroom with pedestal sink, glass-enclosed tiled tub/shower, and tile floors. Convenient indoor laundry room with additional storage, service entrance and tile floors. Hallway linen storage. Central air and heat. Dual pane windows. The private backyard will be a favorite entertainment destination with its sparkling in-ground pool and spa, expansive covered patio, custom built and fully covered BBQ island with granite countertops, stainless steel basin and refrigerator; plus, handy alley access for additional vehicle parking. The 2 car detached garage offers the OPPORTUNITY FOR A POSSIBLE ADU. All of this an more is just minutes away from shopping and restaurants.

La Habra, CA 90631
1476
sqft2
Baths2
Beds This 1,476 sq.ft. 2 bedroom, 1 1/2 bathroom condo in the Heritage Village community will charm you. Enter a private front patio with dappled sunlight and space for gardening. Opening the front door you'll see the spacious light-filled living room with a fireplace. On the left is the kitchen, remodeled with handsome ivory cabinetry and striking marble countertops and breakfast bar in tones of cream and caramel with stainless steel Samsung microwave, gas range, refrigerator and dishwasher. Off the kitchen is a generous open family room with access from sliding glass door to the front patio. There is a downstairs 1/2 bathroom and laundry area. Engineered wood flooring is throughout the kitchen, family room, laundry area and 1/2 bath. On the other side of the kitchen is the dining room which has access to the back patio. Upstairs are 2 bedrooms, each with large double door closets. The upstairs bathroom has a new vanity countertop with a double sink and a sparkling new shower. This home has an efficient and warm layout, and is rounded out with an attached garage. The Heritage Village community features a pool, spa, jungle gym and community center with lots of space and its own kitchen.

North Hollywood, CA 91605
1724
sqft2
Baths3
Beds Welcome to your beautifully renovated oasis! This charming 3-bedroom, 2-bathroom home has been thoughtfully redesigned with modern finishes and an open-concept layout that invites warmth and light. Step inside to discover a spacious living area adorned with stylish flooring and large windows that bathe the space in natural light. The gourmet kitchen boasts brand-new stainless-steel appliances, quartz countertops, and ample cabinetry, perfect for both everyday meals and entertaining guests. Retreat to the master suite, featuring a luxurious en-suite bathroom complete with elegant fixtures and a walk-in shower. The two additional bedrooms are generously sized, offering versatility for a guest room, home office, or playroom. The secondary bathroom mirrors this modern aesthetic, showcasing a stylish soaking tub & designer tile. Convenience is key with a dedicated laundry area with ample counter space for folding and organizing. This functional space is cleverly tucked away, providing easy access while keeping the rest of the home neat and tidy. Enjoy the outdoor space in your private backyard, ideal for summer barbecues or morning coffee on the patio. Conveniently located in a friendly neighborhood, you’ll be just minutes away from parks, schools, shopping, and dining. This home features a brand-new electrical panel and air conditioning system, ensuring comfort and peace of mind year-round. The extensive remodel includes upgraded insulation for energy efficiency and updated plumbing throughout. Don’t miss the chance to call this stunning property home! Schedule a showing today and experience the perfect blend of modern comfort and classic charm.

Page 0 of 0
For more information or to schedule a showing now

2018 Base Site 3
DRE# 01353280
P.O. Box 22291 San Diego, CA 92192

2018 Base Site 3
Based on information from California Regional Multiple Listing Service, Inc. as of [date the AOR/MLS data was obtained] and /or other sources. All data, including all measurements and calculations of area, is obtained from various sources and has not been, and will not be, verified by broker or MLS. All information should be independently reviewed and verified for accuracy. Properties may or may not be listed by the office/agent presenting the information.
® 2024 Real Estate - All Rights Reserved. Sitemap
