favorites
Oakland, CA 94607
$739,000
1156
sqft2
Baths2
Beds Experience the best of loft-like city living in this stylish 2-bedroom, 2- bathroom condo at 428 Alice Street, Unit 504. Spanning 1,156 square feet, this home offers a perfect blend of modern amenities and comfortable living spaces. Step into a bright, open-concept living area featuring a sleek kitchen with stainless steel appliances and a handy breakfast bar. There is a beautiful edgy concrete modern vibe to the whole place. The primary suite includes a walk-in closet and an en-suite bathroom, while the second bedroom is versatile enough to serve as a guest room or home office. Relax on your private balcony or take advantage of the building’s fantastic amenities. Fire up the grill in the barbecue area, stay fit in the on-site gym, or store your extra belongings in the common storage area. The building also offers laundry facilities and an elevator for your convenience. With central AC and forced air heating, you'll be comfortable no matter the season. Parking is hassle-free with your included garage space, and pets are welcome with certain conditions. Security features like a gated entrance add peace of mind.
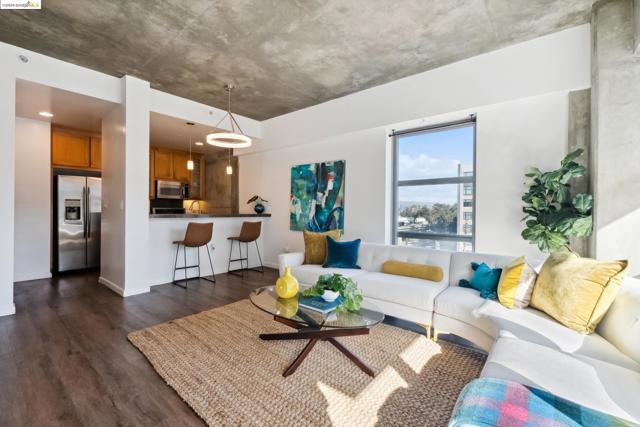
Oakland, CA 94612
1007
sqft2
Baths2
Beds 490 24th Street, is a charming Victorian gem nestled in the heart of Oakland! This delightful top-floor home boasts 2 spacious bedrooms and 1.5 bathrooms, spread across a comfortable 1007 square feet. Step inside and be greeted by high ceilings and an abundance of natural light that highlights the home's classic architectural details. The living area flows seamlessly into the stylish kitchen, equipped with gleaming stainless steel appliances – perfect for whipping up your favorite meals.Both bedrooms are generously sized, offering ample closet space and cozy vibes. The main bathroom features tasteful finishes and a convenient half bath is ideal for guests. Need extra storage? The attic has you covered! Enjoy the convenience of having a washer and dryer in-unit, making laundry day a breeze. The forced air system ensures you'll stay comfortable year-round. This area can also be used as a home office and there is a delightful deck just outside!One of the standout features of this home is the private outdoor space. Whether you’re sipping morning coffee on the patio or hosting a BBQ in the private yard, you’ll love having your own slice of outdoor paradise. Parking is included, so no more searching for street spots & less than 10 minutes to the nearest BART station! 490-24th.com

San Francisco, CA 94109
600
sqft1
Baths1
Beds Located in Nob Hill on Washington at Van Ness, this home has it all. Constructed in 2017, this 1 bedroom, 1 bathroom condo features an open living, kitchen, and dining room with a wonderful wrap around terrace. The bedroom includes an en-suite bathroom and in-unit laundry. The well appointed kitchen features quartz counters and Bertazzoni appliances. Take the elevator to the fantastic roof deck offering multiple vantage points of the city and multiple seating areas. One parking space and a sizeable storage locker complete this wonderful home. With a secured entrance on Washington Street, you are only minutes away from the Polk Street corridor, Russian Hill, and Pacific Heights. City dwellers will love the multiple transit and shuttle stops as well as the 99 walkscore.
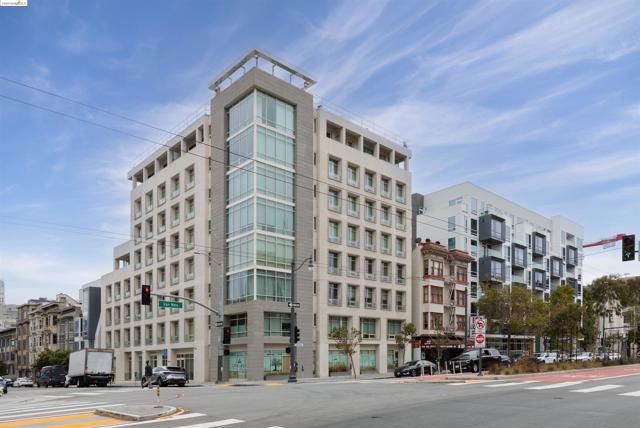
Woodland Hills, CA 91364
4608
sqft5
Baths5
Beds Discover this ultimate Woodland Hills retreat located south of the boulevard on one of the area's most picturesque streets. A charming rustic single story home that features 5 bedrooms, 5 bathrooms, plus an office/bonus room. Perfect for those who seek both space and style. A lush garden and circular driveway welcomes you to this private estate. The grand foyer - an airy space with high ceilings, elegant fixtures and stained glass windows showering the space with light. The entertainer’s kitchen is truly a chef’s dream, featuring a Thermador Pro-Style Range w/6 burner cooktop, grill, & double-ovens. A third wall oven & warming drawer, Sub Zero separate over-sized refrigerator and freezer, a large island with a second sink, 2 Sub Zero refrigerator drawers, stone backsplash, stainless steel appliances, and abundant storage. Cathedral ceilings in the family room/dining room adorned with sky-lights and wood-style beams, centers around a beautiful custom fireplace. A step-down den is the perfect place to gather and complete with custom built-ins. The primary bedroom is a luxurious escape, complete with its own fireplace, an opulent spa-like en suite with a double shower, soaking tub, dual sinks, dual toilet rooms, and an enormous walk-in custom closet to accommodate even the most extensive wardrobe. Connected to the primary suite is the office area as well as an additional room perfect for a gym or any flex space. The opposite side of the home offers a private wing that includes a powder room, 3 bedrooms and 2 additional bathrooms. The large laundry room includes plenty of storage space and/or the perfect hobby room/art studio. Step outside through French doors all along the home and you’ll find a park-like backyard on the generous 19507 sq. ft. lot - a private oasis surrounded by mature trees, garden paths, an outdoor fireplace and tranquil sitting areas. This peaceful outdoor space invites you to unwind and enjoy nature or is the perfect canvas in which to develop your dream outdoor space. In addition to the large 2-car garage with extra storage, the property features a detached 1 bdrm rec room/guest house w/tankless water heater. Energry saving upgrades includes a tankless water heater and fully owned Solar. This home is the epitome of Woodland Hills living, combining elegant interiors with peaceful, scenic surroundings. Don’t miss your opportunity to own this wonderful home!
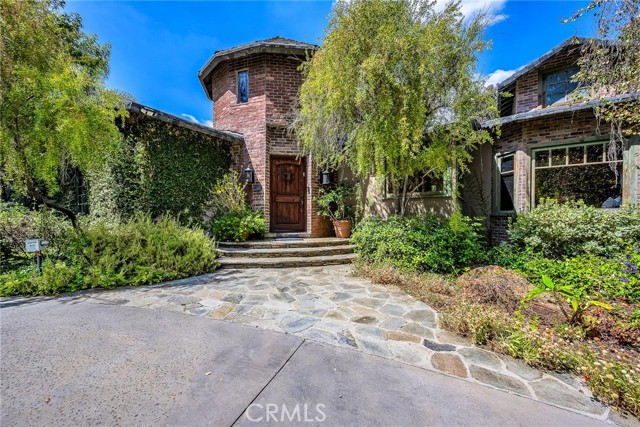
La Jolla, CA 92037
623
sqft1
Baths1
Beds Darling alcove studio condo with vaulted ceilings. This single-level condo lives like a cottage with only one wall attached. Flooded with natural light, the open concept living space provides a loft like feel. The bedroom could be walled off. The home offers a large walk in closet, one deeded carport space just steps from the front door, a private patio area and w/d in the unit. This is a unique opportunity to live close to all that north La Jolla offers. Don't say would've, could've, should've!
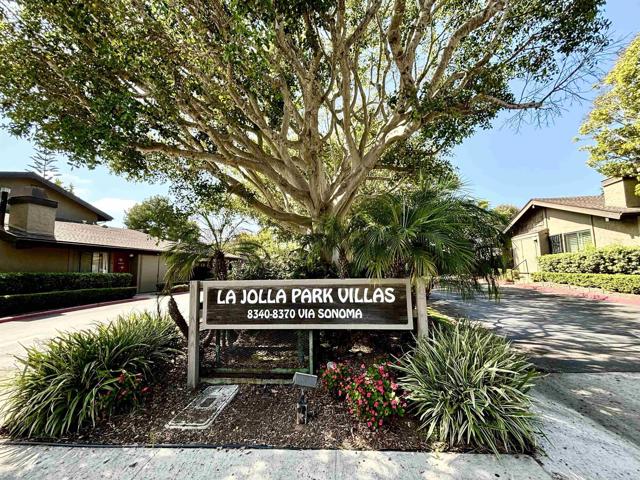
Tustin, CA 92782
1391
sqft2
Baths1
Beds Move in Ready. 1 Bedroom 1.5 Bathroom Condo in the community of Columbus Square at Cambridge Lane. Built by William Lyon Homes, in the heart of Tustin Legacy Development. The front door entry is on the ground level facing the adjacent lawn area. The Hallway has direct access to the single car garage. A staircase leads to the living room, which has a built in Custom Entertainment Center. This spacious and open plan living room, Dining Room and Kitchen with white cabinets and Stainless Steel appliances is perfect for entertaining. The Living Room also has access to a balcony which overlooks a quiet courtyard. There are laundry hook-ups tucked into the hall. The Bedroom is large and has ample room for your Queen or King Size Bed. The Bathroom has double sinks, a tub with separate shower, and a large walk in closet, and maximizing every inch with under-stairs storage HOA amenities includes a Swimming Pool, Spa and Clubhouse. The home is centrally located within a short drive to almost everything you may need, freeways, restaurants, shopping, John Wayne Airport, and much more.
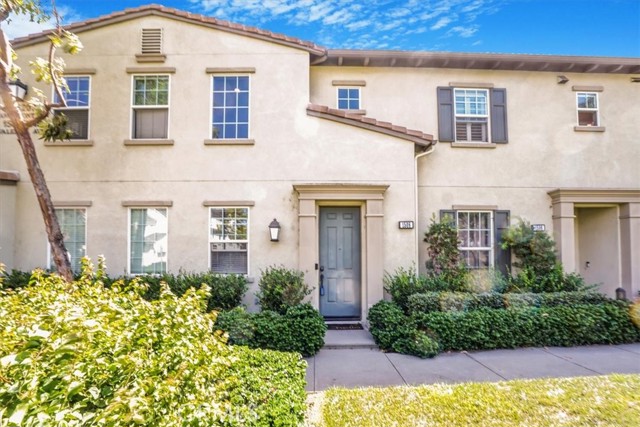
Oak Hills, CA 92344
1561
sqft2
Baths3
Beds Check out this Oak Hills Ranch Featuring 3 Bedrooms, 2 Bathrooms + a Bonus Room. Over 2 Acres, Right off the Paved Rd. The Kitchen is Open to the Dining Room & Living Room. **New Roof was put on about 1 year ago and the Septic Tank is only a few years old!** Located in East Oak Hills Closer to Phelan, Prime Location for Livestock and Fruit Trees. Don't miss out on this great opportunity!
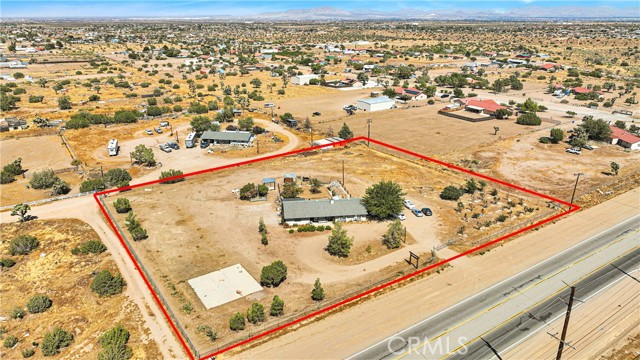
Chino, CA 91708
1488
sqft2
Baths2
Beds Absolutely Beautiful Townhome In The High Demand Community "Preserves"! Beautiful Curb Appeal! The Entry Sports High Ceilings With Plenty Of Lighting! Down Stairs Indoor Laundry Room (Washer & Dryer Included). Direct Access To Your 2 Car Garage With Opener! As You Walk Up The Stairs , You Will Enter The Main Level Which Offers A Beautiful Kitchen With A Large Island , Plenty Of Beautiful White Cabinets , Free Standing Stove & Oven , Microwave And Brand New Refrigerator! Recessed Lighting , Plenty Of Windows Binging In Plenty Of Natural Light! Open The Slider To A Relaxing Outdoor Porch Overlooking The Neighborhood! Living & Dining Area In The Main Level. Bedroom 1 & Full Bath Main Level! Also Gorgeous Vinyl Flooring Through Out The Whole Home! Upstairs Level 3 Is The Nice Size Primary Bedroom With A Walk In Closet And Large Primary Bathroom With Double Sink Vanity! There Is Also A Nice Size Loft Perfect For An Office Or Play Area! This Home Shows Very Well! You're Clients Will Fall In Love With It!
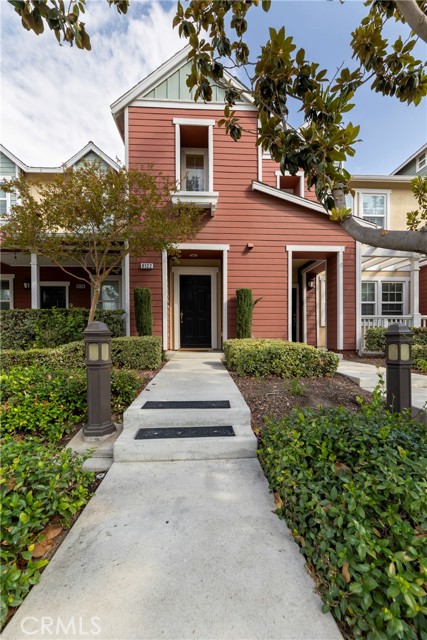
Anaheim Hills, CA 92807
2023
sqft3
Baths3
Beds Bright and cheerful home with city views on a quiet cul-de-sac in Anaheim Hills. It is just a short walk to the association pool & spa. There is plenty of guest parking nearby for your visitors. This 3 bedroom 2.5 bath home is in the highly desirable neighborhood of the Canyon Terrace community. A double door entry opens to a spacious foyer. The living room has serene natural lighting from the large windows in front and flows nicely into the dining room. A pass-through bar provides convenient food service from the Kitchen to dining room. A cozy family room with fireplace is next to the Kitchen. Both the dining room and family room have sliding patio doors opening to the spacious back patio offering a view of the City. The well appointed kitchen has a double microwave & conventional oven combo. It comes with a newer stainless steel refrigerator. The kitchen is well lighted from the skylight over the breakfast nook. The patio doors from the breakfast nook brings in plenty of natural light and opens to the private atrium. Enjoy the convenience of a downstairs guest bathroom. There are three bedrooms are upstairs. One end of the upstairs hallway leads up a few steps to a private balcony with spectacular city lights and mountain views. The large master suite has a double door entry, vaulted ceilings with ceiling fan and a large walk-in closet. The ensuite master bath has double vanities and a large tub with shower. The other 2 bedrooms share a full bath. There is direct access from the entry foyer to the attached two car garage which is finished and houses the laundry. The association pool is heated year round and has a stunning view of the city. The home is convenient to schools, restaurants and shopping. There is easy access to the 91 and 55 freeways.
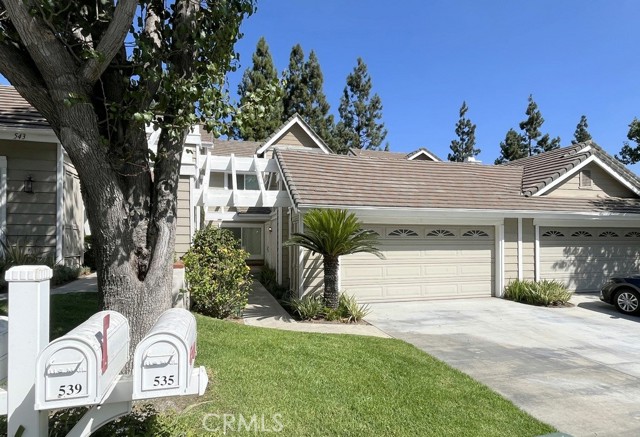
Page 0 of 0
For more information or to schedule a showing now

2018 Base Site 3
DRE# 01353280
P.O. Box 22291 San Diego, CA 92192

2018 Base Site 3
Based on information from California Regional Multiple Listing Service, Inc. as of [date the AOR/MLS data was obtained] and /or other sources. All data, including all measurements and calculations of area, is obtained from various sources and has not been, and will not be, verified by broker or MLS. All information should be independently reviewed and verified for accuracy. Properties may or may not be listed by the office/agent presenting the information.
® 2024 Real Estate - All Rights Reserved. Sitemap
