favorites
Burbank, CA 91501
$33,000
5129
sqft5
Baths5
Beds FURNISHED OR UNFURNISHED!!! OPEN TO SHORT TERM AS WELL. Palatial Custom Burbank Estate c.1923 Completely renovated with the finest hand-craftsmanship. Flawless entertainer's home! Exquisite finishes include limestone tile floors, black and white tiled entry, marble flooring, hardwood flooring, coffered ceilings, crown molding, wainscoting, designer window and wall treatments, and custom crystal chandeliers throughout. A grand foyer leads to the formal dining room and the formal living room with dazzling crystal chandelier and stone fireplace. The generously-sized recreation room includes a coffered ceiling, expansive custom bar with mirrored back and custom shelving, built-in media center with mirrored display areas, corner fireplace with stone mantle and surround, and an adjoining temperature-controlled circular wine cellar with humidors under an illuminated celestial ceiling! The estate also offers a game room with a wet bar, custom shelving, coffered ceiling, leaded glass doors, and a floor of limestone tile on the diagonal with inlaid wood. The gourmet kitchen is equipped with a Wolf range, oven and microwave, fully integrated refrigerator/freezer, center island with prep sink and storage, and custom bespoke cabinetry. A bold, oversized yet simple door style, along with the gently curved crown molding, stone countertops and tumbled stone full-height backsplashes make this kitchen an elegant yet functional space. A custom designed hood acts as a piece of sculpture in the space. Limestone flooring was chosen to help dramatize the contrast to the dark stain of the custom cabinetry. Just off the kitchen is an octagonal breakfast room with a charming ceiling dome and garden view. The beauty of each bedroom and bath are in the materials. Each room has a theme of its own. The swoon-worthy master suite is resplendent with hardwood and limestone floors, crystal chandeliers, stone countertops, double vanities, custom cabinetry, a large corner tub, private commode, oversized steam shower with multi showerheads, built-in stone bench seating and custom stone mosaic mural. His-and-hers dressing rooms offer custom wardrobe storage. Featured in several magazines, the detached showplace three-car garage has been the venue for parties featuring live music! Nothing was omitted outdoors where you'll discover an entire deck of limestone, enchanting lush front and back gardens including a romantic circular patio surrounded by charming sculptures, tile mural, rustic stone wall with display niches, and garden trellises, all under a canopy of trees. Outdoor SoCal living continues with top-of-the-line cooking equipment including two built-in stainless steel BBQs and a commercial stainless steel hood. The spacious wood-canopied open-air living area features overhead heaters, a chandelier, built-in cabinetry, refrigerators, rock fireplace, al fresco dining, and seating for watching television. The spectacular pool with water features and spa is surrounded by expansive grassy areas with beautiful sculptures, Old World style fountains, and pergola covered walkways. Added bonus: Pool changing room/bathroom. Crestron Smart Home system with eight zone surround sound and an updated finished basement complete this special home meant for the discerning buyer.
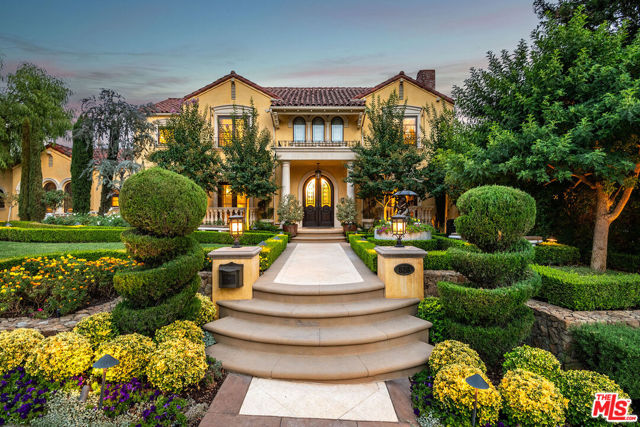
Inglewood, CA 90301
1050
sqft2
Baths2
Beds Discover a generously sized 2-bed/2-bath retreat near LAX, offering modern living with a host of premium features. This contemporary apartment includes a spacious patio, 2-car parking with an EV charger, and a private balcony for outdoor relaxation. Inside, enjoy the convenience of smart entry locks, central air, and a fully equipped kitchen boasting graphite steel appliances, a wine fridge, and a long kitchen island perfect for entertaining. The unit also includes an in-unit washer/dryer and a cozy fireplace for a warm, inviting atmosphere.
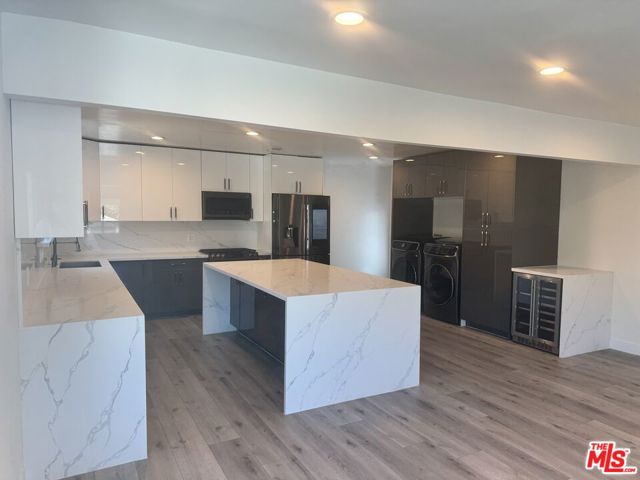
Beverly Hills, CA 90212
3250
sqft5
Baths4
Beds Experience the grandeur of Beverly Hills in this majestic two-level townhome. Boasting a prime location just south of Wilshire Boulevard, this private retreat is within blocks of the city's best shops, restaurants, entertainment, and world-famous Rodeo Drive. As you enter the residence, take note of the classic wood-paneled living room with hardwood floors, a fireplace, and a wet bar--an entertainer's dream. Additionally, the adjacent den is also adorned with a fireplace, further enhancing the cozy and inviting atmosphere. Enjoy hosting dinner parties in your expansive dining room with access to a plush private courtyard, which includes a gazebo that serves as a secondary dining room for intimate alfresco meals. Whip up gourmet feasts in the well-equipped, industrial-style kitchen designed for the true culinary enthusiast. Upstairs living quarters can be accessed via the primary grand staircase or the secondary stairwell in the rear of the residence. There are four bedrooms, each with an ensuite bathroom. The primary suite offers a spa-like haven with dual sinks, a private water closet, and a separate tub and shower, while the walk-in closet offers two distinct closets with a separate vanity and ample space to get ready. Overall, this former celebrity home is a stunning residence that combines the best of old Hollywood glamour with modern amenities to provide the ultimate luxury living experience in one of the most sought-after neighborhoods in Los Angeles. ADDITIONAL FEATURES: three covered and secure private garage spaces (one with a Tesla charging station); audio system with volume controls throughout the residence and on the patio for optimal acoustic experiences (system can be managed via smartphone; tenant responsible for internet service); surveillance system features cameras providing views of both front and rear door entrances (devices do not record); separate laundry room; downstairs powder room for guests; ample storage areas and closets.
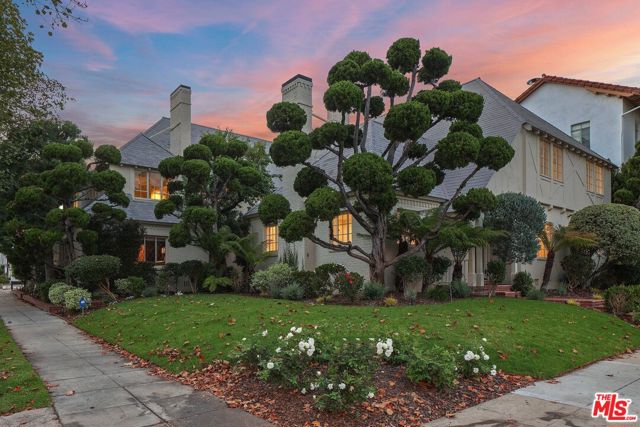
Simi Valley, CA 93063
599
sqft1
Baths1
Beds Nestled high above it all. Looking for peace and quiet, this is for you. Come enjoy the sunsets and moonlight scenes and the stars above. ADU, not the main house. Large cinder block construction for great energy savings and stability. Large main area with adjacent kitchen. Top of the line appliances. Spacious bedroom and great bath area. Private laundry room and storage area. Side patio area as well as a large rear yard. Driveway parking. All electric, no gas to the property. Driveway and street parking.

La Quinta, CA 92253
2645
sqft4
Baths3
Beds Experience breathtaking waterfront views of the Santa Rosa Mountains from this splendid property. Entertain effortlessly with a gas BBQ, cozy fire pit, and a private pool surrounded by electric awnings, offering the perfect blend of comfort and luxury. Outdoor fans and lights enhance the inviting atmosphere. Step inside to an oasis of elegance with travertine floors, a majestic marble fireplace, and high ceilings. The kitchen boasts custom panoramic windows with gorgeous views filled with inviting natural light. This home also has ample dining and living room seating as well as a large wet bar. Three ensuite bedrooms provide privacy, each with upgraded bathrooms. Surround sound in every room and jacuzzi bathtubs offer a world of relaxation. I cannot stress enough the views from the back of this home! Don't wait to book, this home will be in high demand.
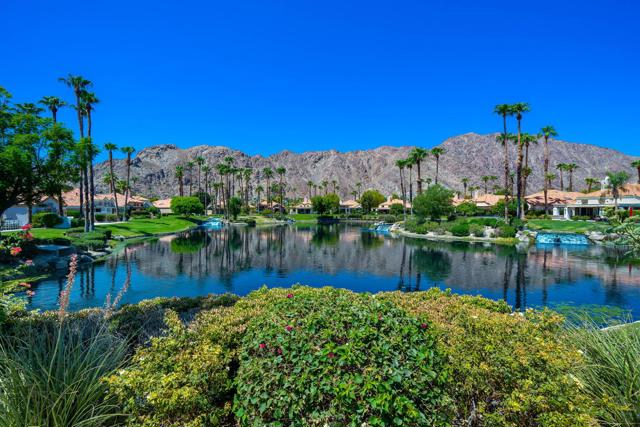
Irvine, CA 92603
12225
sqft9
Baths5
Beds Situated at the highest point in exclusive Shady Canyon, this custom estate redefines elegance with its unmatched panoramic views of the Shady Canyon golf course and city lights, the home offers 5-bedroom ensuite, 10 baths with an optional 6th (or 7th) bedroom. Every room is an invitation to revel in the natural beauty of the surrounding topography—from the rolling hills and manicured golf course to the distant city lights and mountain peaks. The main level is a celebration of the views, space and light, where the family room, gourmet kitchen, dining room, and office (which alternatively can serve as a fifth bedroom suite) are all bathed in the glow of the spectacular landscape and offer a seamless indoor-outdoor connection with wall-to-wall pocket doors. At the heart of the home lies a kitchen designed for both culinary excellence and seamless entertaining. Two expansive serving windows open completely to the loggias on either side, creating a fluid connection between indoor and outdoor spaces. The master suite on the main level is a private retreat, offering a harmonious blend of luxury and tranquility. French doors lead to a secluded courtyard, while the master bath, with its walk-in shower, deep soaking tub, and generous walk-in closet, offers a spa-like experience. A private patio, thoughtfully plumbed for a Jacuzzi, invites relaxation in the open air. Upstairs, discover three well-appointed en suite bedrooms, including one with a charming tower bonus room. A study nook and a generous central bonus room with a full bath add to the upper level's allure, offering flexibility for family living or guest accommodations. The subterranean level is designed for those who appreciate the finer things in life with private movie theater, wine cellar and adjacent tasting room, enormous bonus room, equipped with a steam shower and sauna, and fully outfitted gym. The six-car garage boasts additional space previously used as a workshop, offering versatility and the potential to be converted into an apartment suite or additional garaging. Outside, the rear yard is nothing short of a private oasis, featuring a resort-style pool and spa, cascading waterfalls, lush landscaping, and a covered dining area complete with two barbecue units and a fire pit —perfectly positioned to soak in the mesmerizing views that define this extraordinary property. Shady Canyon offers two 24/7 guard gate access, the region's finest schools, swimming, pickle ball, tennis, and much more!
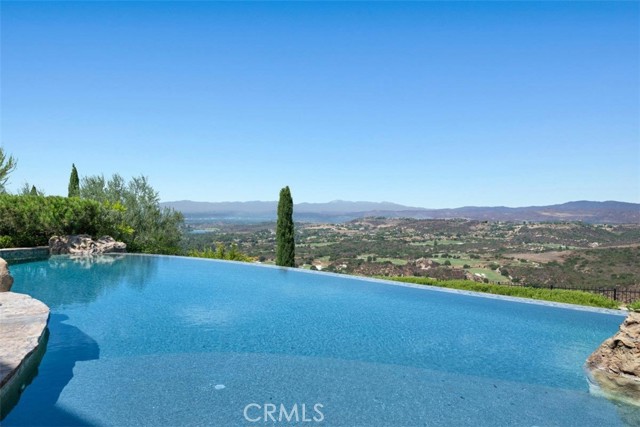
Dana Point, CA 92629
873
sqft2
Baths2
Beds Work Remotely from the Beach!! Beautiful, Fully Furnished Condo in Dana Point – Perfect place to live for Beach Lovers, a Long Vacation, Remote work or Corporate relocations. Located on Ocean side of PCH off of Selva Across from Strand Beach. 2 Bedroom, 2 bath Condominium (Upper Unit). Sit on the deck and enjoy a glass of wine with the view of ocean or walk to the beach. Features a Stainless Steel Refrigerator, Range, Quiet Dishwasher, Microwave and Washer and Dryer. Ceiling Fans in Living and Bedrooms, 2 Decks, Electric BBQ, Fully equipped kitchen with Coffee Maker, Toaster, Eating Utensils, Dishes and Glassware, and Linens. Please No Pets and No Smoking. Prefer 12 month lease. Home will be sterilized prior to new tenant moving in. Parking lot has Electric Vehicle Chargers available. Accepting Applications Now! Available in October.
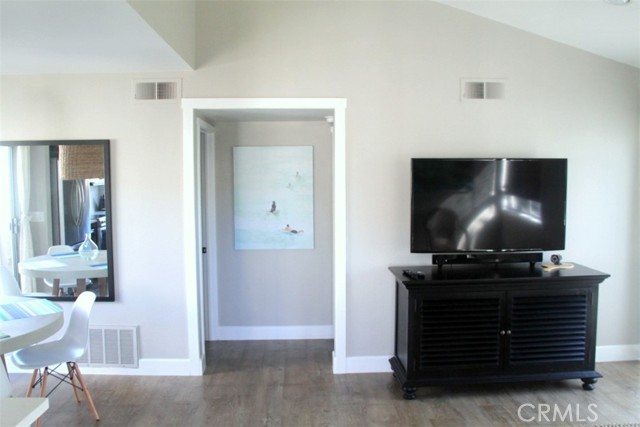
Playa Vista, CA 90094
2415
sqft4
Baths4
Beds Experience the elegance of Tapestry rare and extensively updated model unit, situated in a coveted corner location that floods the home with natural light. Offering an expansive 2,415 square feet of beautifully designed living spaces, this exceptional home features 4 bedrooms and 4 bathrooms, providing ample space for comfort and luxury. The welcoming entry sitting room, featuring a gas fireplace, oversized windows, and 15-foot ceilings, flows seamlessly into a formal dining area with custom built-ins. The gourmet kitchen boasts stainless steel appliances, a center island with a breakfast bar, and opens to a cozy living room with a balcony perfect for BBQs. The second floor includes two bedrooms with en-suite bathrooms and a large office with vaulted ceilings. The top-level master bedroom provides ultimate privacy (no common walls), stunning city light views, a spacious walk-in closet, and a luxurious spa-like master bath. Additional highlights include a two-car direct access garage and a bonus laundry room with a sink, ample closet space, windows, and an extra-large washer and dryer. Community amenities encompass a daily shuttle, clubhouse, pools, spa, fitness center, conference room, theater, basketball courts, playgrounds, dog parks, 24-hour patrol security, and top-rated schools, and great resturant in the are.
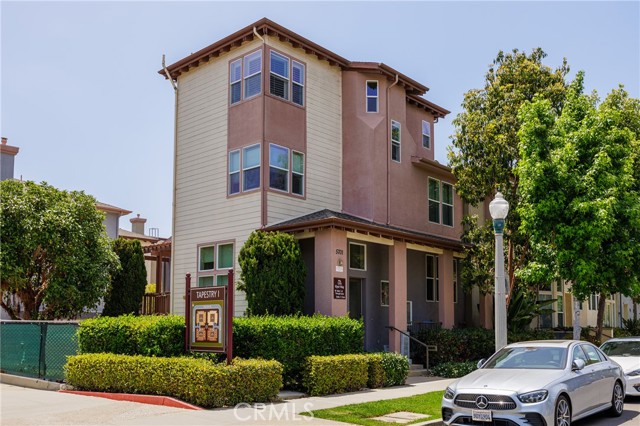
Los Angeles, CA 90064
6200
sqft6
Baths6
Beds Tastefully updated home on a unique corner lot with unobstructed city views and tree top vistas. Prime Cheviot Hills Country Club Location. 6 bedrooms (5 upstairs) plus large office, family room, living room & dining room. Chef's kitchen with large White marble island, break fast area and top of the line appliances. Bright, open, voluminous space with wide plank Oak floors through out & tall glass doors opening up to a flat grassy yard. Expansive covered entertaining deck for in-door out-door living. Primary suite has white marble luxurious , spa bath and huge walk-in closet. 3 car garage with storage & direct entry. Centrally located close to Cheviot Hills Park, Griffin Club, Hillcrest and freeways.
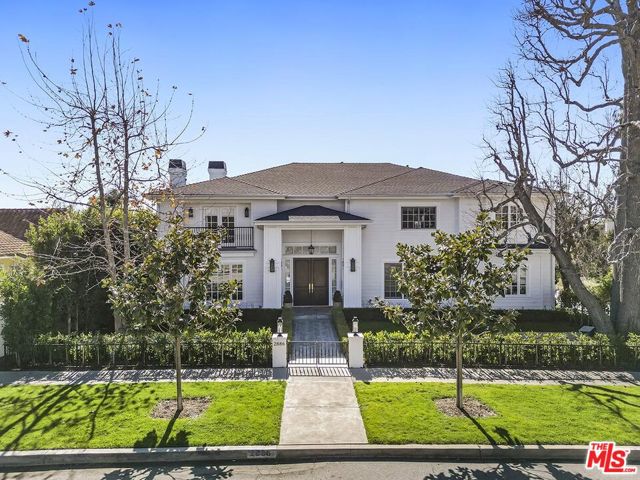
Page 0 of 0
For more information or to schedule a showing now

2018 Base Site 3
DRE# 01353280
P.O. Box 22291 San Diego, CA 92192

2018 Base Site 3
Based on information from California Regional Multiple Listing Service, Inc. as of [date the AOR/MLS data was obtained] and /or other sources. All data, including all measurements and calculations of area, is obtained from various sources and has not been, and will not be, verified by broker or MLS. All information should be independently reviewed and verified for accuracy. Properties may or may not be listed by the office/agent presenting the information.
® 2024 Real Estate - All Rights Reserved. Sitemap
