favorites
Canyon Country, CA 91387
$774,900
1222
sqft2
Baths3
Beds CHARMING COMPLETELY REMODELED SINGLE STORY POOL HOME... Must see home in quiet Shadow Pines neighborhood. Hardwood floors wrap around the living space with carpet in all 3 bedrooms. Literally everything in the house is new. New roof, new windows, new plumbing and electrical, new pool surface, and all new equipment, the list goes on. The 100% new kitchen features all new cabinetry w/ soft close technology, new quartz counters, and all stainless steel appliances. The house has all new plumbing fixtures and both bathrooms are completely new, featuring backlit LED mirrors w/ anti fog. This home offers LED efficient lighting throughout, ceiling fans in the bedrooms, and best of all, NO HOA or MELLO ROOS! The front a back yard are completely new, with new driveway, walkways, and grass. This home can be shown 7 days a week, so call or text today for your private showing!
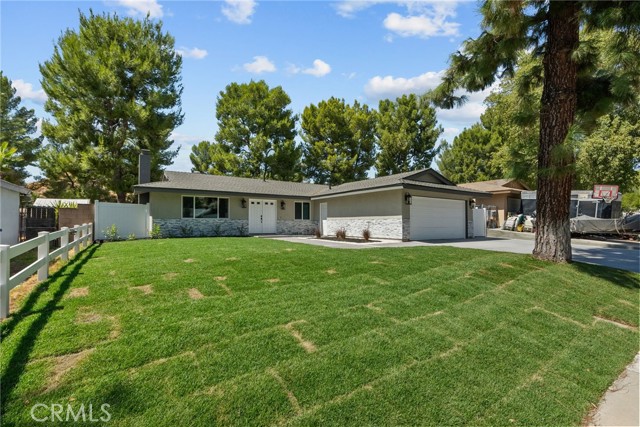
Rancho Santa Margarita, CA 92688
3208
sqft5
Baths5
Beds Don't miss this rare opportunity to live in the exclusive enclave of only 7 homes located in central RSM. Tucked away on a single loaded cul-de-sac, this 5 bedroom, 5 bath home offers expansive views, privacy and stunning architectural details. The curb appeal of the perfectly manicured gardens and inviting courtyard set the tone for the stunning interior that awaits. Step inside and you are greeted by engineered hardwood flooring, iron staircase and living and dining room with French doors opening to the courtyard that flood the interior with natural light. Completely renovated kitchen features state of the art appliances, soft close custom cabinetry, 6 burner range, hood, 42" refrigerator, wine cooler, pull out shelves, butler's pantry, large island with seating and breakfast nook that accommodates a 60" round table and 6 chairs. The kitchen flows seamlessly into the family room with entertainment center, 65" TV and surround sound, offering a cozy space for enjoying the beautiful fireplace. In addition to the remodeled guest bath, there is an En-suite bedroom on the main level that easily accommodates a king-size bed and could easily be a second primary suite. Upstairs awaits the luxurious primary suite that includes a balcony with views to Dana Point, large retreat, walk in closet with dual entrances, built in organizers and spa like bath featuring a large soaking tub, walk in shower and dual vanities. There are 3 additional secondary bedrooms (one ensuite) upstairs and 2 additional baths. Upstairs laundry room has a sink and an abundance of cabinetry. Backyard with extensive hardscape has multiple entertaining areas including a covered outdoor dining and firepit with built in seating area which is the perfect place to take in the views and enjoy the tranquil surroundings while listening to the sounds of the water feature. Other custom features include 25 OWNED SOLAR panels, paver driveway that accommodates 4 cars in addition to the 3-car garage with new garage doors and smart openers. Pure Elements water filtration system, ANLIN dual pane windows with lifetime warranty, JELDWEN front door, EMTEK door hardware, Holiday light package, dual zone HVAC with smart thermostats, custom window treatments and crown moulding. Highly rated schools including Tesoro a 10/10 and nearby Arroyo Vista K-8. LOW HOA includes pools, tennis, pickleball, beach club and events. Enjoy unparalleled access to hiking & biking trails, making it a paradise for outdoor enthusiasts.
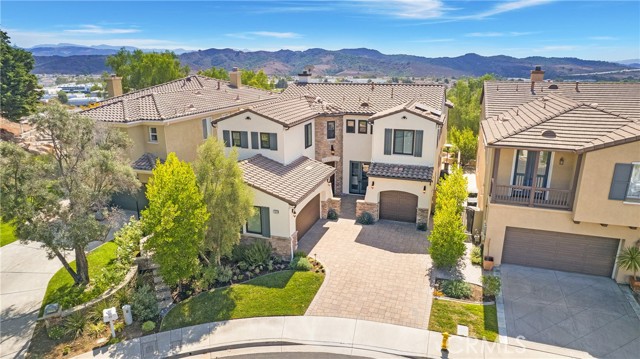
Temple City, CA 91780
1580
sqft2
Baths3
Beds Don’t miss this opportunity to own a beautiful home in the heart of Temple City! This 3-bedroom and 2-bathroom is nestled in a lush, beautiful landscaping, and private setting. This gem features an open space from the dining room to the living room with a fireplace and bar. The open-concept kitchen connects to the spacious family room. Step outside to the relaxing pergola patio - perfect for BBQs, entertainment, or get together with family and friends. The backyard serves as a zen-like retreat surrounded by greenery. Large primary room with great privacy and a walk-in closet. The double-paned windows bring in natural light while keeping things energy-efficient. Central AC/ and central heating. Automatic sprinklers. A newer sewer line is in place. Two-car garage with a long driveway that can accommodate multiple cars. It is conveniently located within the popular Temple City school district, markets, restaurants, and parks.
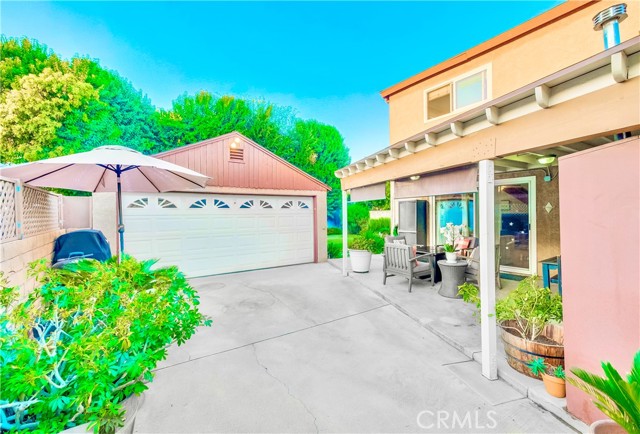
Oak Hills, CA 92344
3186
sqft3
Baths5
Beds Welcome Home to Tranquil Living! Nestled in the highly sought-after Summit Estates community in West Oak Hills, this custom single-story country-style home offers the perfect blend of nature and serenity. Featuring high vaulted ceilings, the spacious interior welcomes you with a generous formal dining area and a cozy living room complete with large picture windows, providing stunning 180-degree views of the community and a warm fireplace for cooler evenings. The private kitchen boasts elegant Corian countertops, ample cabinetry, and a nook overlooking the backyard. A versatile game room/bonus room adds even more space for relaxation and entertainment. Outdoor amenities enhance this property, featuring RV hook-ups, a long driveway, and a fully fenced and gated yard with a block wall and landscape drip system. The 3-car garage is ideal for parking and working on your favorite toys, equipped with a 50-amp setup and three sheds for extra storage. With plenty of nearby hiking trails and open land, outdoor enthusiasts will love the access to off-road activities. Hi-Speed Internet This home offers five spacious bedrooms and 2.5 baths, providing ample space for family and guests. Conveniently located near the I-15 freeway, you’ll have easy access to local attractions: 40 minutes to casinos, 30 minutes to Victoria Gardens, 21 miles to Wrightwood Ski Resort, and 35 miles to Lake Arrowhead. With a premium 2.5-acre lot, this exceptional home is a rare find—come tour, fall in love, and make it yours!
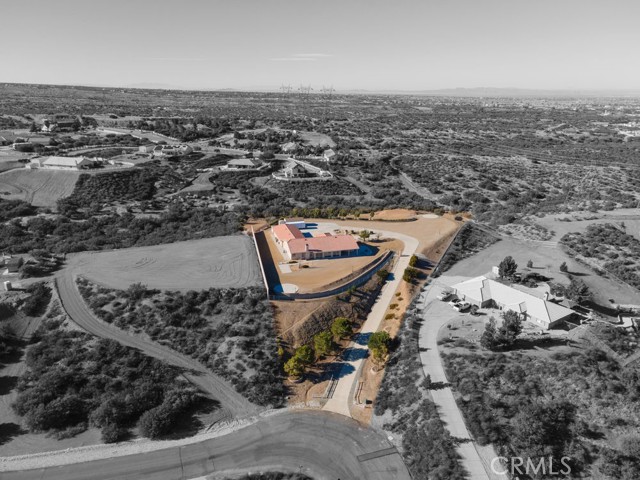
La Habra Heights, CA 90631
2312
sqft4
Baths3
Beds Fully remodeled luxurious Modern farmhouse. Optimized functionality is what this home inspires. Pristine, immaculate read to move in. This home is a perfect blend of modern design and functionality, bathed in an abundance of natural light creating a bright, airy atmosphere. The open-concept layout offers seamless flow between living spaces, making it both beautiful and practical for everyday living. Each room is thoughtfully designed, combining aesthetic appeal with purpose, ensuring both style and utility. The balance of natural materials and clean lines enhances the home's warmth and inviting feel, while smartly organized spaces cater to a comfortable and efficient lifestyle. Great for entertaining .. Brilliantly Designed Home offers a Master suite with a walk in closet along with 2 bedroom suites, each with their own personal private bathroom, offers a separate guest half bathroom. Escape to luxury in this elegant master bedroom suite that exudes opulence. Grand, opulent walk-in closet with lavish design, ample storage, and sophistication. Offering modern aesthetics, sleek finishes and glass-enclosed shower areas. Indulge your culinary passions in this chef-inspired kitchen caters to your gourmet needs. The expansive countertops provide ample space for food preparation. Entertain guests in style with the open-concept design, allowing seamless transitions from the kitchen to the dining area, creating a perfect blend of functionality and elegance for the discerning chef. Nestled in a picturesque La Habra Heights community , this outstanding neighborhood is distinguished by its proximity to top-rated schools, fostering an ideal environment for academic excellence. Families will delight in the convenience of nearby shopping centers, providing a diverse array of retail options just a stone's throw away from the comfort of home. With a perfect blend of educational opportunities and easy access to retail amenities, this neighborhood stands as a prime example of an ideal living environment for families seeking both quality education and convenience.
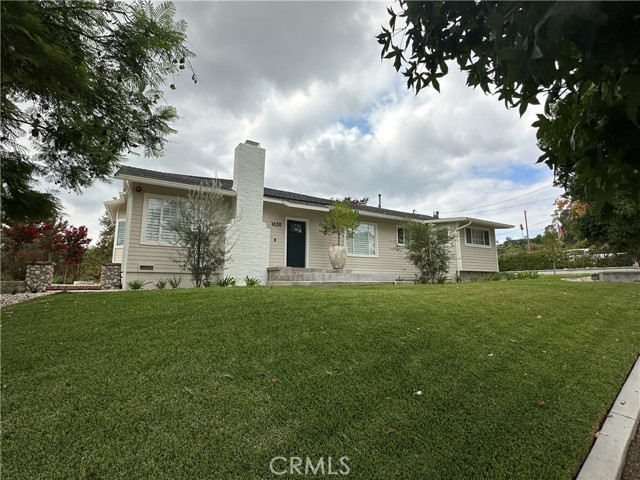
Chino Hills, CA 91709
1793
sqft3
Baths4
Beds Welcome to a beautifully appointed home located in the highly sought-after community of Chino Hills. This impressive property features 4 spacious bedrooms and 3 bathrooms, offering 1,793 sqft of thoughtfully designed living space on a generous 7,140 sqft lot. As you enter, you are welcomed by an inviting open floor plan that seamlessly integrates the living and dining areas, creating a perfect environment for both relaxation and entertaining. The well-equipped kitchen boasts modern appliances and ample cabinetry. The serene master suite provides a private retreat with an en-suite bathroom, while three additional bedrooms offer versatility for family, guests, or a home office. Step outside to your private backyard oasis, complete with a sparkling swimming pool, perfect for enjoying sunny California days. The expansive patio area is ideal for hosting gatherings or simply unwinding in your personal sanctuary. With no HOA restrictions, you have the freedom to create the outdoor space of your dreams. Located in a tranquil neighborhood, this home is just minutes from parks, shopping, and top-rated schools, making it a perfect fit for families. Don’t miss this exceptional opportunity to make your new home.
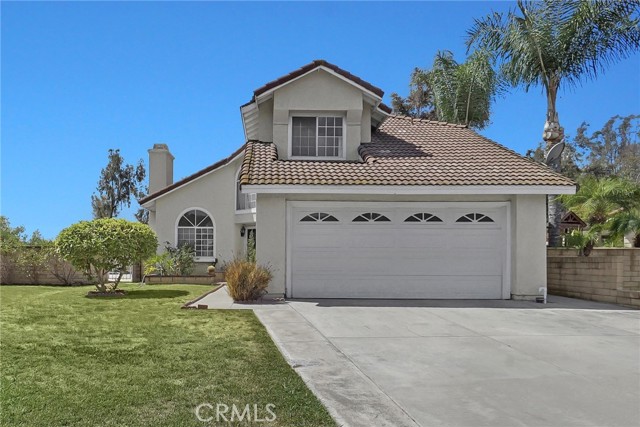
Porter Ranch, CA 91326
4752
sqft5
Baths4
Beds Welcome to 20506 W Birmingham Way, an exquisite modern masterpiece nestled in the prestigious Westcliffe community of Porter Ranch. This south-facing residence boasts breathtaking panoramic views of the city and mountains, offering a serene escape just moments from the finest shopping and dining. As you enter, you're greeted by an expansive open floor plan accentuated by soaring 24-foot ceilings and a stunning open glass staircase, setting the tone for sophisticated living. The heart of this home is a chef’s dream kitchen, outfitted with top-of-the-line stainless steel appliances, custom cabinetry, and a distinctive T-shaped island that flows effortlessly into the family room. Floor-to-ceiling sliding doors blur the lines between indoor and outdoor living, making this space perfect for grand entertaining or tranquil evenings by the fire pit in the lush backyard. The upper level is dedicated to the luxurious primary suite, a private retreat featuring a spacious sitting area or home gym, a secluded balcony with awe-inspiring views, and a spa-like en suite bathroom complete with a soaking tub, dual-entry shower, and a generously sized walk-in closet. The upper floor also includes a versatile loft area, ideal for a secondary living space or a sophisticated home office, with access to a second balcony. Every detail of this home is designed with modern elegance in mind, from the wine wall under the staircase to the energy-efficient solar panels and low-maintenance landscaping. 20506 W Birmingham Way offers a refined living experience that blends timeless sophistication with contemporary comfort, all in one of Porter Ranch’s most sought-after neighborhoods.

Woodland Hills, CA 91367
2406
sqft3
Baths5
Beds WELCOME TO YOUR NEW DREAM HOME! THIS IS THE NEW STANDARD OF WOODLAND HILLS LIVING. WALNUT ACRES ADJACENT! PLUS SIZE HOME, INVESTMENT OPPORTUNITY FOR PASSIVE INCOME, CORNER LOT! Upon arrival you are greeted by a multitude of curb appeal. From aesthetically pleasing gates, well manicured and designed drought tolerant landscape, plus size driveway and parking area, and much much more. Making our way into the home your are greeted with a spacious family room complimented by a charming fire place area with an abundance of natural lighting, making peaceful moments that much more special with your loved ones. This completely redesigned kitchen area is fitted with an oversized island, new stainless steel appliances, custom built cabinetry, and even more space to entertain with direct access to your entertainers backyard! Making our way into the bedrooms you will be greeted by the first spacious bedroom fitted with a plus sized mirrored closet and a peaceful ambiance of natural lightning. Shortly down the way is the primary suite fitted with spacious living area, spacious closet space, and an attached primary bath with an oversized dual vanity, aesthetic shower area, and much much more. The next bedroom is fitted with similar amenities along with the ever present natural lighting flowing entirely throughout YOUR NEW HOME! Directly between these two bedrooms you will find a quaint closet area for a stackable washer and dryer, and shared hall bath fitted with another oversized dual vanity and hand designed shower area. YOUR NEW HOME is fitted with an absolute entertainers playground, perfect for guest or special moments with loved ones, from this generously sized pool/spa to the spacious area perfect for family dinners or games with friends and loved ones. YOUR NEW HOME is also fitted with a recently constructed 1 BED/1 BATH ADU where elegance and modern finishes meet. From the spacious bedroom, to the size-bale living and kitchen area, and much much more. A perfect space for a loved one, small business/office space, and/or opportunity to have a passive income stream while living in your dream home! COME MAKE THIS HOUSE YOUR NEW HOME! IT WILL NOT LAST! PRICED TO SELL, MOTIVATED SELLERS!
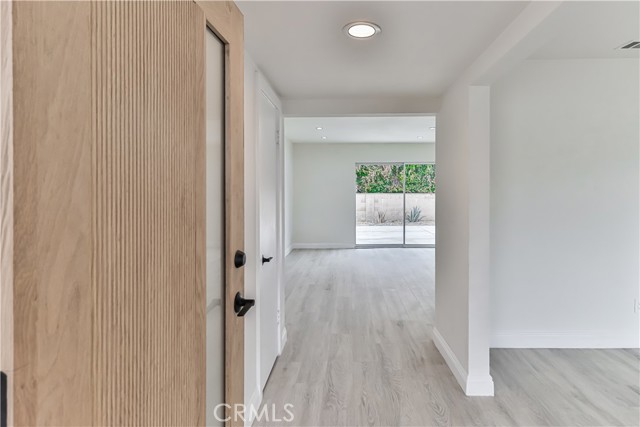
Oroville, CA 95966
1684
sqft2
Baths3
Beds Looking for that perfect place to settle in the foothills of Oroville? Fully remodeled nestled on just under an acre unlock the potential and fulfill your gardening dreams. The fenced front yard creates a serene setting allowing you to fully embrace the benefits of country living. Upon entering you are greeted with modern finishes, LVP flooring and a complementary color scheme. Just beyond the entry the kitchen is breathtaking! High quality shaker style cabinets, leathered counter tops, and stainless steel appliances come together to create the heart of this home. The flexible floor plan will accommodate families of any size. Entertain guests in the cozy family room or the main living space. Both bathrooms have been fully updated with custom work, high end vanities, and a black finish package. When walking out on the back deck it is time to lay your eyes on the true potential. The expansive back yard is truly the gateway to your outdoor dreams. Mature trees, cross fenced, gentle slope is all waiting for your finishing touches. The detached 1 car garage provides plenty of room to park while maintaining ample storage and work space. Just outside of city limits embrace country living with all of your needs just a couple minutes away.
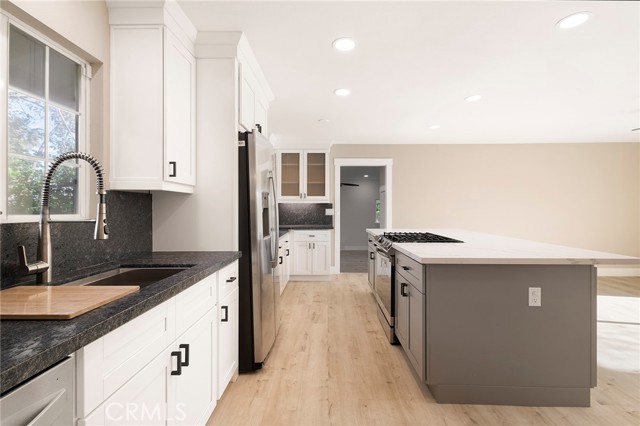
Page 0 of 0
For more information or to schedule a showing now

2018 Base Site 3
DRE# 01353280
P.O. Box 22291 San Diego, CA 92192

2018 Base Site 3
Based on information from California Regional Multiple Listing Service, Inc. as of [date the AOR/MLS data was obtained] and /or other sources. All data, including all measurements and calculations of area, is obtained from various sources and has not been, and will not be, verified by broker or MLS. All information should be independently reviewed and verified for accuracy. Properties may or may not be listed by the office/agent presenting the information.
® 2024 Real Estate - All Rights Reserved. Sitemap
