favorites
Sierra Madre, CA 91024
$1,148,000
1943
sqft3
Baths3
Beds This beautifully upgraded townhome is ideally situated just two blocks from the delightful village of Sierra Madre, offering easy access to shopping, restaurants, Taylor's Ol' Fashioned Market, and more. The interior has been freshly painted and features new carpeting throughout. The spacious living room has a fireplace and the family room opens to a lovely patio area. The eat-in kitchen boasts tile countertops and a generous pantry. Upstairs, you'll find three roomy bedrooms, with the option to convert one into a fourth. The primary bedroom features vaulted ceilings, a large walk-in closet, a bath with a walk-in shower, and an expansive balcony perfect for relaxation. The two car attached garage is equipped with an epoxied floor, painted walls, laundry hookups, and direct access to the home. Conveniently located near schools, parks, the library, and downtown shops, Sierra Madre offers so much to offer and enjoy!
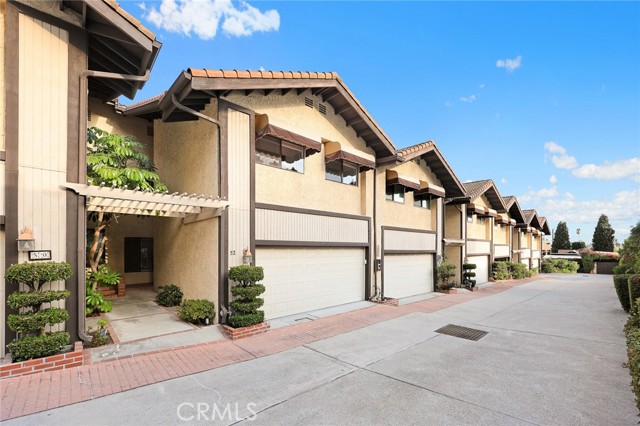
Carson, CA 90746
1901
sqft4
Baths3
Beds Carson Landing is a vibrant new gated community featuring coastal-inspired architecture, abundant amenities, and a prime location that offers easy access to Los Angeles, Long Beach, and Orange County. The community is conveniently located near the 91, 710, 110, and 405 freeways, as well as major landmarks like Cal State Dominguez Hills, Dignity Health Sports Park, and Harbor UCLA Medical Center. Nearby, you'll find plenty of shopping, dining, and recreational options. The community offers a range of amenities, including a pool, spa, firepit, dog park, and BBQ area. This property features the largest floor plan (Plan 4), a 2-story townhome with 1,901 sq. ft. of living space, including 3 bedrooms, 3.5 bathrooms, and an attached 2-car garage. The first floor includes a den, 1 bedroom, and 1 full bathroom. The home is equipped with white shaker-style cabinets with soft-close hinges, Simply White Dal Quartz countertops, and an upgraded herringbone tile kitchen backsplash. Luxury vinyl plank flooring runs throughout the home, with tile flooring in the bathrooms for added durability and style.
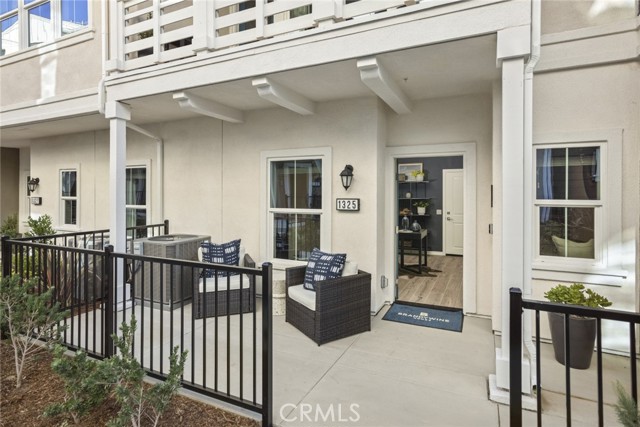
Monterey Park, CA 91755
1712
sqft3
Baths3
Beds Located in the prime location of Monterey Park, this newly remodeled 2-story corner unit townhouse boasts 3 bedrooms and 2.5 bathrooms. As you enter, you're greeted by a bright living room with a cozy fireplace and a glass sliding door leading to a spacious patio with a lemon tree. Adjacent to the living room is an updated kitchen featuring a recently installed dishwasher and refrigerator. Laundry is also conveniently in the kitchen. Upstairs, the primary bedroom offers an ensuite bathroom, while two additional bedrooms share a full bathroom. The townhouse also features new central AC, new roof, fresh paint, dual panel Low-E glass doors and windows, recessed lighting throughout and new luxury vinyl flooring. HOA fee includes water, trash, insurance, roof and common area landscaping. Did I mention it’s also in award-winning Mark Keppel High school? This turnkey property is truly a rare find! Schedule a showing today to explore all it has to offer!
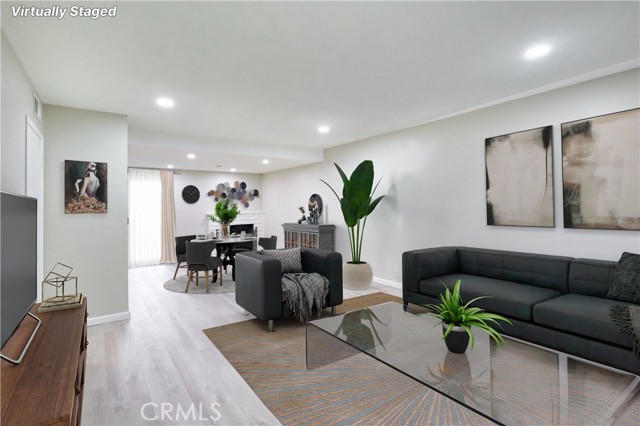
Pasadena, CA 91105
1700
sqft2
Baths2
Beds Penthouse living on Millionaire's Row is a grand experience, and that's especially true at Unit 3W in the beautiful Barclay building. This exquisite residence sits among the treetops, offering a peaceful lifestyle surrounded by gorgeous views. Both indoors and out, you'll enjoy the luxurious sense of spaciousness found in a traditional house, but without the hassle of heavy upkeep and maintenance. Gleaming hardwood floors, an abundance of natural light, and a graceful, open floorplan define the main living areas where picture windows frame lush tree views. A sprawling, private terrace off the living room affords exceptional indoor-outdoor enjoyment and is the perfect setting to create your Upper East Side-inspired plein air garden. A second terrace through the dining room is ideal for alfresco brunch, surrounded by vibrant, flowering plants. This is also where you and your guests will enjoy an exclusive, bird's-eye view of the majestic Rose Parade floats lining up right on your block. Epicures will appreciate the abundant space in the kitchen and art lovers will treasure the beautifully lit hallway gallery, excellent for showcasing your favorite conversation pieces in true museum style. When it's time for repose, the luxuriously scaled owner's suite offers a tranquil haven, as does the secondary bedroom. Private, sophisticated, and boasting tons of storage, everything you need for the next chapter of your life awaits in this exceptional penthouse.
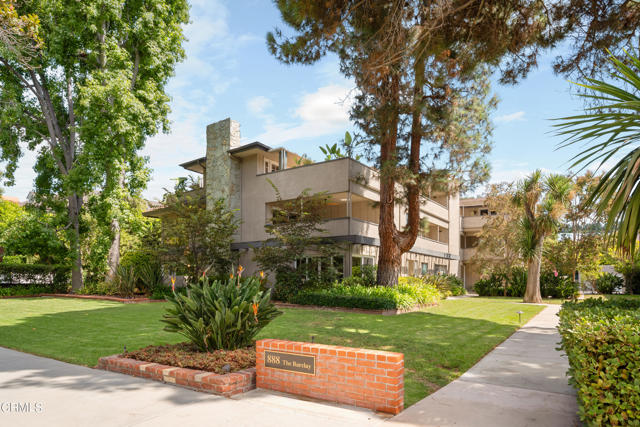
Santa Monica, CA 90402
1554
sqft3
Baths3
Beds Experience the prestigious lifestyle and breathtaking views at Ocean Towers, one of the most desirable resort-like living destinations. Enjoy unobstructed ocean, mountain, and city views, as well as mesmerizing sunsets that stretch all the way to Point Dume and beyond.This full-service building offers an array of recreational amenities, including a pool, spa, fitness room with sauna, meeting facilities, and 24-hour concierge and security. Valet parking and maid service are available upon request, ensuring convenience and peace of mind.Located next to Santa Monica beach, you'll have access to year-round activities, parks, volleyball courts, walking and biking paths, and grass areas for picnics and romantic strolls with breathtaking views. The high-end shops and restaurants on Montana, Third Street Promenade, and Ocean Ave are just a stone's throw away.Step into this spacious and extensively remodeled unit with high-end finishes and a floor plan that's perfect for entertaining. The living and dining area features updated wood flooring and opens up to a large balcony with incredible ocean and Santa Monica mountain views. State-of-the-art high-end electronics and LED lighting add a modern touch.The kitchen is equipped with top-of-the-line stainless steel appliances, custom-made cabinetry with built-ins, an upscale oven and microwave, and updated wood flooring. There are two master suites, both offering incredible views. The large master suite features a luxurious bathroom with a massaging jet tub, a separate steam shower, dual sinks, and ample closet space.Indulge in the Santa Monica resort-like lifestyle and make this exquisite residence your own.
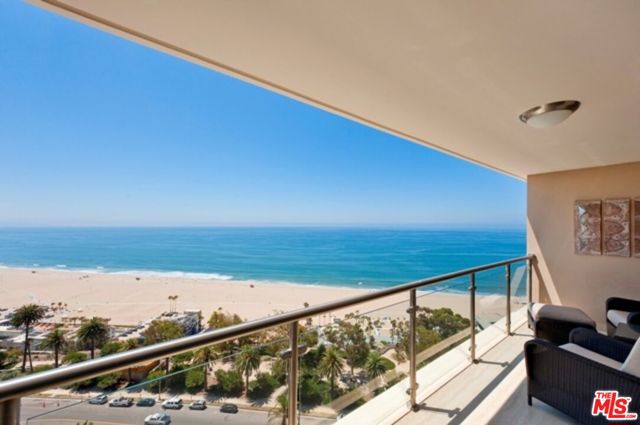
Winchester, CA 92596
1861
sqft3
Baths4
Beds Brand new, energy-efficient home available by Dec 2024! Photos are of builder model home. An expansive kitchen island overlooks the open-concept living area. White cabinets with jasmine white quartz countertops, carmen EVP flooring with patterned grayish beige carpet in our Fresh package. Meet Tierra Del Sol, a community of two-story, single-family homes now selling by appointment only in Winchester, CA. This community features spacious walk-in closets and laundry rooms, open-concept floorplans, and located in the award-winning Temecula Valley Unified School District. We also build each home with innovative, energy-efficient features that cut down on utility bills so you can afford to do more living.* Each of our homes is built with innovative, energy-efficient features designed to help you enjoy more savings, better health, real comfort and peace of mind.
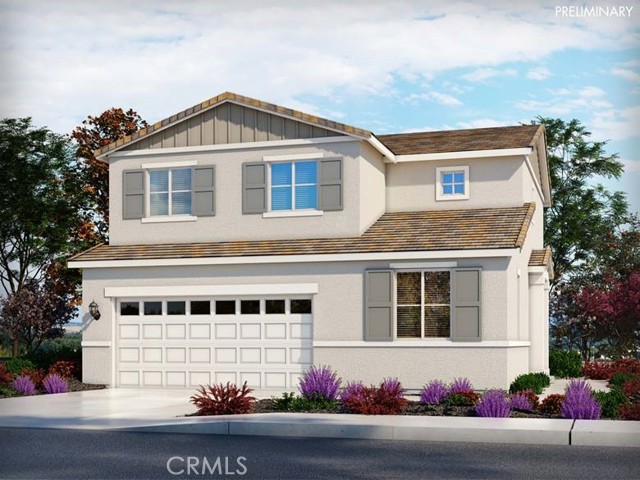
Beaumont, CA 92223
3170
sqft4
Baths5
Beds Welcome Home to 1626 Leconte Drive, a rare opportunity to own one of the highly sought after Sundance North Gen-suite (Casita, In-Law suite) Home. This rarely found floor plan is only one of several built in the community. The Gensmart Suite features its own private entrance and offers a living room, kitchenette, laundry, bedroom with walk-in closet, and a full bath. This stunning property boasts a wealth of upgrades, blending luxury and comfort. As you step inside of the main home, you are greeted by an open-concept living space with gleaming luxury vinyl plank floors, custom lighting, and large windows that fill the rooms with natural light. The heart of this home is its gourmet kitchen, meticulously designed for the modern chef. It features top of the line stainless steel appliances, a 12 foot center island with a built in sink, custom 42 inch cabinetry complete with overhead cabinets - perfect for extra storage, and beautiful granite countertops with tile backsplash. The kitchen seamlessly flows into an elegant dining area, perfect for entertaining guests. In addition to the gen-suite, there is also an additional bedroom and full bathroom on the main level offering additional privacy for overnight guests, multigenerational living, or even a crafts room/office. Upstairs, you are welcomed to an oversized loft area with two closets - this functional space can also be converted into a 6th bedroom. The primary suite is a true retreat, complete with an en-suite bathroom featuring a spa-like soaking tub, glass shower, and separate vanity sinks. The primary closet is fully customized, designed to maximize storage, organization and convenience while offering a touch of luxury to your daily routine. The second level is complete with two additional generously sized bedrooms, a large laundry room with ample shelving, and a full bath. Additional upgrades include a 12 foot center sliding patio door leading to a beautifully landscaped oasis with a spacious patio - a water softening system, and solar panels to assist in saving costs for those warm summers. This home is more than a place to live; it is a lifestyle. Sundance Community offers pools, spas, BBQs, parks, playgrounds, and outstanding schools. Enjoy local shopping and dining. Just minutes from the 10/60 highways and Cabazon Premium Outlets. Don't miss the rare opportunity to make this exquisite property your own!
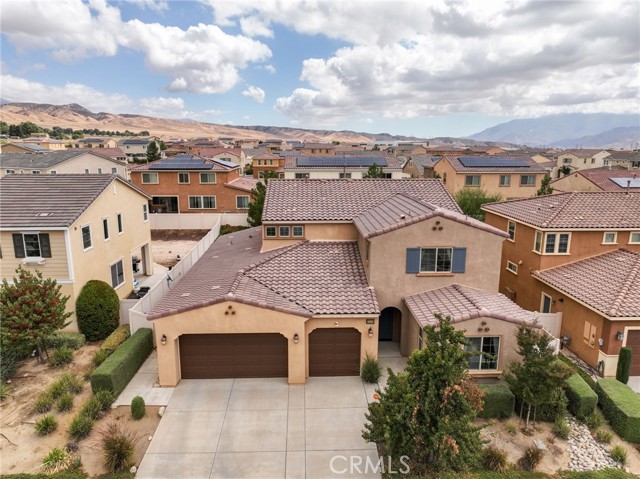
Santa Maria, CA 93455
1719
sqft2
Baths3
Beds Opportunities galore with this single-level Harvest Ranch home on an oversized lot in a cul-de-sac! Room for large RV parking AND room to add an ADU. A flexible, air-conditioned floor plan with three bedrooms PLUS an office/den. You'll notice the natural light upon entry, leading the way to a comfortable conversation space. A spacious kitchen, with plenty of storage, opens to a casual relaxation area and also the formal dining space. The primary suite includes a walk-in closet and the ensuite bath has a double sink vanity. The office/den space includes built-in open shelving. An attached, semi-enclosed patio room allows for a sheltered backyard seating area. The yards front and back are low-maintenance in design and offer a blank canvas for your personal creativity. The RV space includes a 30amp outlet and is adjacent to the garage with storage cabinets. Conveniently located near shopping, dining and recreation, this home offers a multitude of options and uses. Don't miss out!
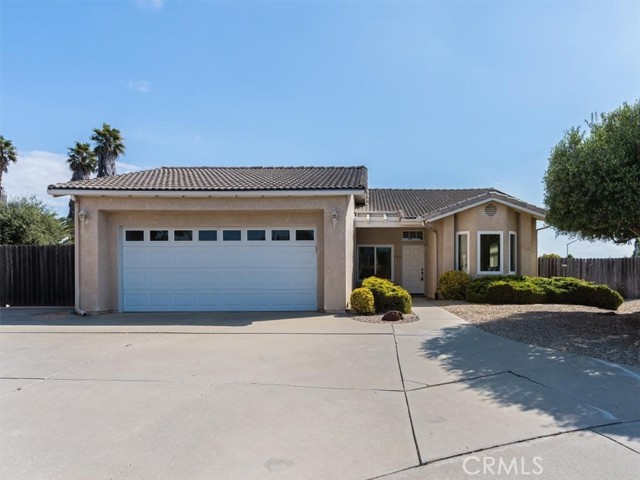
Manhattan Beach, CA 90266
3979
sqft4
Baths5
Beds Welcome to this stunning custom home, completely remodeled in 2023 and situated on the most desirable street in Anderson’s Hill Section. This sophisticated two-story residence boasts 5 bedrooms, 3.5 baths, and provides almost 4000 square feet of impeccable living space. With a grand two-story entry, sweeping staircase, and a blend of timeless design and modern luxury, this home is a true gem in Manhattan Beach's prestigious enclave. The heart of the home is the gourmet chef’s kitchen, complete with a center island, high-end Miele appliances, and a built-in coffee maker—perfect for culinary enthusiasts. Perfect for both everyday living and entertaining, the home also features three custom fireplaces, designer lighting fixtures, and motorized blinds in the living areas. Throughout, custom cabinetry and built-in closets enhance both form and function. Step outside to the beautifully landscaped front and backyards, featuring lush succulents, three mature trees, and water-efficient artificial grass. The private backyard offers ample space for relaxation and entertainment and a built-in BBQ and wine cooler. The second floor is home to a lavish primary suite, offering a serene escape with a private sitting area, custom fireplace, and a balcony overlooking the lush backyard. The walk-in designer closet is fitted with LED lighting, while the spa-like primary bath boasts a soaking tub and a built-in steam sauna for the ultimate indulgence. Additionally, upstairs offers three more bedrooms and a generous living area perfect for relaxation and reading. Every detail in this home exudes quality and craftsmanship, from the custom ceilings and stone wall accents to the marble tiles and rich hardwood floors. With designer finishes throughout, this thoughtfully curated residence combines elegance, comfort, and style, presenting a rare opportunity to live in one of Manhattan Beach’s most coveted neighborhoods.
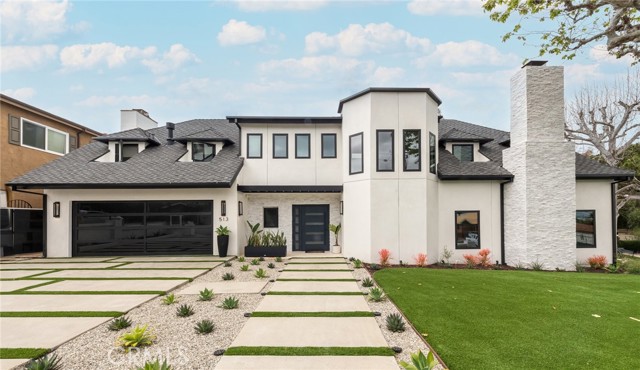
Page 0 of 0
For more information or to schedule a showing now

2018 Base Site 3
DRE# 01353280
P.O. Box 22291 San Diego, CA 92192

2018 Base Site 3
Based on information from California Regional Multiple Listing Service, Inc. as of [date the AOR/MLS data was obtained] and /or other sources. All data, including all measurements and calculations of area, is obtained from various sources and has not been, and will not be, verified by broker or MLS. All information should be independently reviewed and verified for accuracy. Properties may or may not be listed by the office/agent presenting the information.
® 2024 Real Estate - All Rights Reserved. Sitemap
