favorites
Form submitted successfully!
You are missing required fields.
Dynamic Error Description
There was an error processing this form.
San Jose, CA 95127
$1,139,999
1450
sqft2
Baths3
Beds Opportunity Knocks - Charming Berryessa Home with Lush Green Foothills Nearby! Nestled in North Valley/Berryessa this home features a welcoming living room with cozy fireplace & hardwood floors.Dining area flows nicely into a lovely kitchen, with granite countertops, decorative backsplash, wood cabinetry, and stainless steel Viking range. Refrigerator included. Large Family Room w/hardwood flooring. Family room, rear bath, and closet areas permits unknown. Buyer to verify schools, Square footage, lot size, and permits. All bedrooms are adorned with hardwood flooring, adding charm and character throughout. Per Realist, 1 space garage, pedestrian door only to enter from the exterior. This home offers a wonderful opportunity to make it truly your own. Conveniently located near parks, community center & stores. Great Opportunity to Make this home your own!
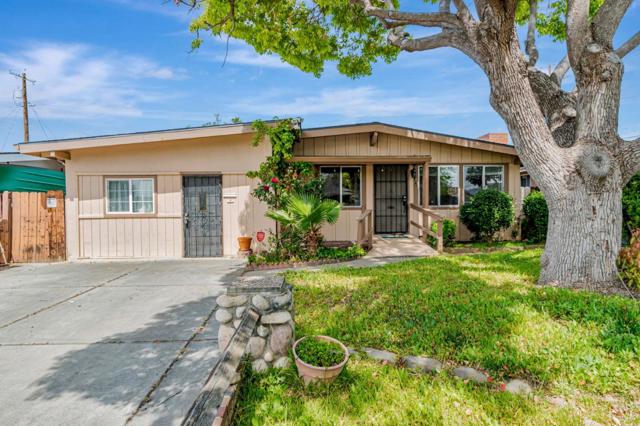
Menifee, CA 92584
3152
sqft3
Baths5
Beds Beautiful newer construction off of Scott Road. Absolutely amazing upgrades throughout this home and ready for the family to move right in. if you have a plus 1 in the family, there is one full bedroom and bathroom downstairs. Open kitchen, dining and family room along with plenty of room for BBQ's and outdoor entertainment with family and friends. Large loft upstairs, perfect for entertainment for the adults or kidos! Massive laundry room is also upstairs for convenience. 3 car tandem garage and plenty of areas for storage.
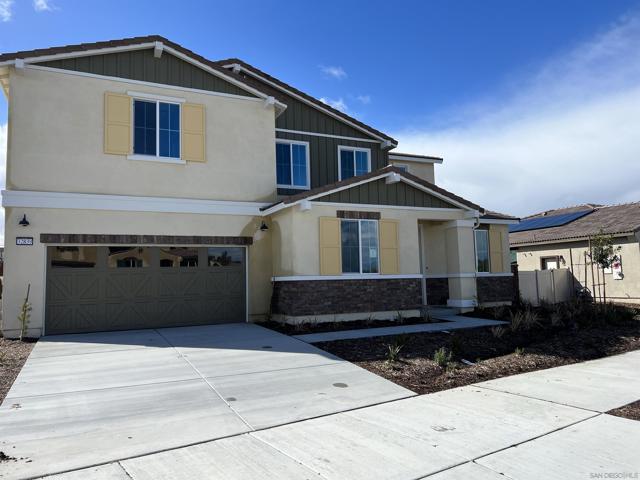
Brisbane, CA 94005
1242
sqft2
Baths2
Beds Welcome to this beautifully maintained 2beds/2ba condo nestled in the garden-like community. Offering a peaceful retreat from the city while keeping you conveniently connected to urban amenities, this home is an ideal blend of comfort and lifestyle. Step inside to a light-filled open floor plan featuring a spacious combined living and dining area - perfect for both everyday living and entertaining. The kitchen has been updated with new appliances and a new countertop. The master suite includes built-in closet organizers and a remodeled ensuite bathroom with a double vanity and walk-in shower. The east-facing 2nd bedroom greets the morning light. Elegant plantation shutters throughout the unit add a touch of classic charm. Enjoy the convenience of in-unit laundry, two assigned parking spaces, and plenty of guest parking. Nature lovers will appreciate the surrounding scenic trails, ranging from casual walks to invigorating hikes. With easy access to Highway 101, commuting to San Francisco and the Peninsula is convenient. Don’t miss this opportunity to enjoy a tranquil and luxurious lifestyle in one of the area’s most desirable communities!
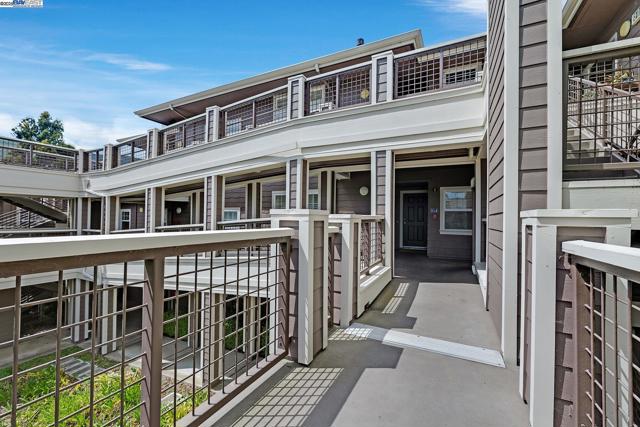
Palo Alto, CA 94301
2041
sqft3
Baths3
Beds A rare opportunity located Palo Alto most coveted blocks. Charming and full of potential, this two story home is bathed in natural sunlight and nested in Old Palo Alto, one of the most desirable locations. The spacious kitchen includes cozy breakfast nook, while formal the dining room and inviting living room - with a wood burning fireplace and patio doors to the backyard, ideal spaces for relaxing or entertaining. Upstairs you will find all the bedrooms, including generously sized finished attic/loft with abundant storage. The finished basement features a full bathroom and is perfectly setup as a family room. This home is move-in ready with classic charm, yet holds the potential to be truly extraordinary.***Two separate parcels...Conveniently located near Town & Country Village, Stanford University, University Ave, parks, and award winning Palo Alto schools. ***Investment possibilities * Two parcels APN 124-17-029 & 124-17-030
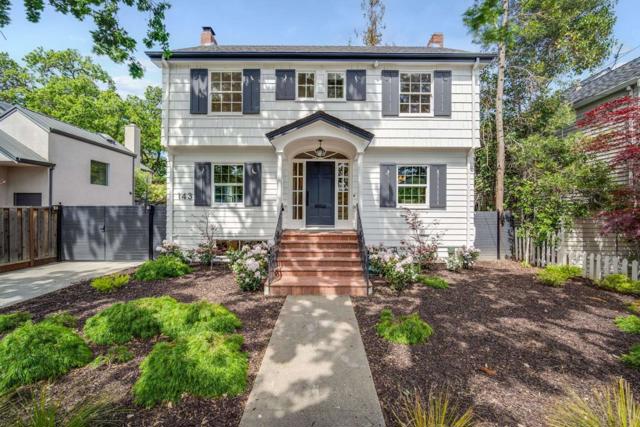
Antioch, CA 94509
2724
sqft3
Baths5
Beds Stunning single family home situated in the desirable and prestigious community of Mira Vista Hills. Featuring a beautiful built-in granite swimming pool with water feature and natural gas pool heater, and five bedrooms and three full bath with a full bath and bedroom downstairs with a very spacious open master bedroom and with modern engineered hardwood floors throughout the first floor and stairs featuring an open floor plan with a gourmet kitchen with granite countertops and island, stainless steel appliances, fire place in family room, recessed lighting, dual pane energy efficient windows. A perfectly landscaped spacious backyard and big side yard, with beautiful palm trees quartz decorative rock, and beautiful gazebo with Night Lights and an elegant curb appeal. Featuring a loft upstairs and built in 2011 in a super quiet Community with stucco exterior and tile roof and concrete slab Foundation truly built to last.
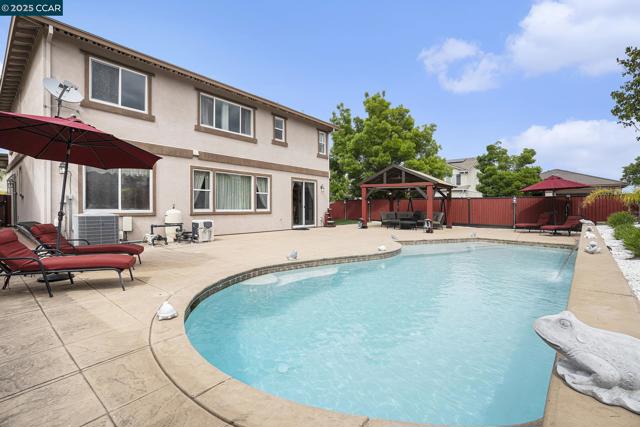
San Diego, CA 92131
3165
sqft3
Baths4
Beds This is it, you don't have to look further. Fully renovated Kitchen and all 3 bathrooms. Brand new gorgeous quartz countertops/white cabinetry throughout the house. Even in laundry room. Crate and Barrel lights in kitchen and family room. Located in the picturesque community of Scripps Ranch and the neighborhood of Autumn Ridge, this beautiful upgraded home nestled in oversized 9,521 sqft premium elevated corner lot. Airy and bright. A bedroom and full bath on main floor and fully paid Sunrun Solar! Open concept kitchen features a large Waterfall island, High-end appliances. Oversize pantry. Built-In breakfast nook with white quartz counter top. Additional built-in cabinets in dining room. Separate Laundry room with sink. Kitchen opens to the family room with a cozy fireplace and expansive picture windows to enjoy the pool view out back. Resort like backyard features pool, cozy outdoor fireplace and gazebo. The Grand primary suite with bonus room comes with balcony. An adjoining bonus room-currently used as office with built in bookshelf/desk. Enjoy your morning coffee with beautiful mountain view! Primary suite comes with large bathroom and huge walk-in closet. Gorgeous high-end waterproof laminate wood flooring throughout upstairs installed in summer 2024. Dual zoned AC, newer water heater. Newer interior paint. Walking distance to award winning elementary school and minutes from parks, shopping, & dining, this home offers the best of Scripps Ranch living. Easy access to the I-15 freeway puts the best of San Diego within reach. Low HOA and No Mello-Roos! Beautifully remodeled. Brand New Kitchen, New bathrooms. New gorgeous Waterproof laminate wood floors throughout upstairs. Downstairs bedroom currently used as an office with built-in desk, closet still exist. Walk 0.3 miles to Dingeman Elementary schools and 1.1 miles to nearby Starbucks and restaurants. (Scripps Ranch market place). Tesla super charging station is 1.1 miles away. Enjoy hiking and recreation all through Scripps Ranch and award-winning schools.
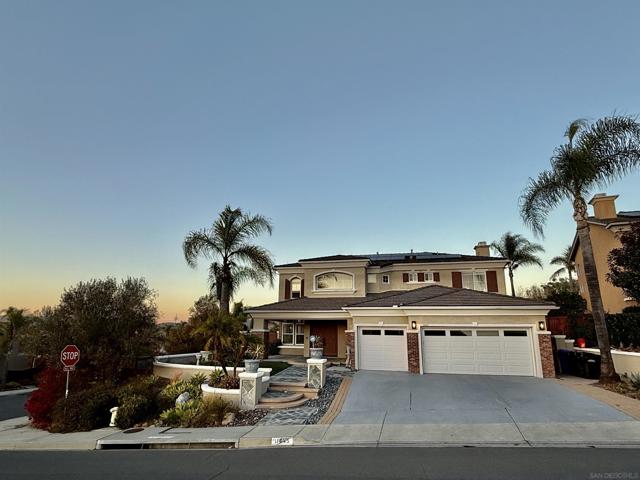
Concord, CA 94521
2587
sqft3
Baths5
Beds Welcome to this beautifully updated 5-bedroom, 3-bathroom home offering 2,587 sq ft of well-designed living space, complete with a spacious 3-car garage. Nestled in the highly sought-after Crossings community, this home perfectly balances comfort, style, and functionality. Open Easter Sunday, 2:00 p.m. to 4:00 p.m. Step inside to find luxury vinyl plank flooring, neutral designer paint, and updated lighting throughout. The heart of the home is the gourmet kitchen, featuring sleek shaker-style cabinetry, quartz countertops, a tile backsplash, stainless steel appliances, and a gas stove—ideal for both daily living and entertaining. Enjoy soaring ceilings and a cozy fireplace in the formal living room, while the open-concept kitchen and family room provide a perfect space for gathering with loved ones. The private primary retreat offers a serene escape with generous closet space and a spa-like en suite bath, complete with a double vanity and walk-in tile shower. Located in the vibrant Crossings community, residents enjoy access to three pools, a clubhouse, tennis and pickleball courts, a greenbelt, and even an optional preschool. All of this plus access to top-rated schools: Highland Elementary, Foothill Middle, and Northgate High School.
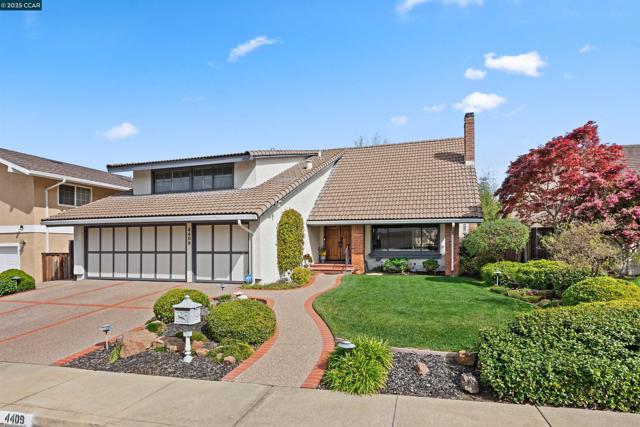
San Jose, CA 95127
1653
sqft3
Baths5
Beds Welcome to 758 Candlestick Way, an updated 5-bedroom, 3-bathroom home in San Joses desirable Alum Rock neighborhood. This 1,653 sq. ft. residence sits on a 6,148 sq. ft. lot at the end of a quiet cul-de-sac, offering stunning views of the surrounding hills and valley. The home features fresh luxury vinyl flooring, recessed lighting, and a modernized kitchen with new countertops and fixtures. The bathrooms are updated with stylish vanities, mirrors, tiles, and glass shower doors. A standout feature is the permitted garage conversion, which includes two bedrooms, a full kitchen, and a bathroom with a private entrance could be ideal for rental income or multigenerational living. The backyard is perfect for entertaining, with a concrete patio and artificial turf, while the front yard offers additional space and scenic views. Conveniently located near schools, shopping, and highways, this home offers exceptional value and income potential.

San Marcos, CA 92078
1438
sqft3
Baths2
Beds Nice & cozy upgraded 2-bed/2.5-bath, 3-story townhouse inside the gated community of Madiera at Coronado Ranch in South San Marcos. The entry level offers a bedroom with full bath & 2-car garage; 2nd level offers a large living room, dining area, kitchen, laundry room & half bath; 3rd level is a primary bedroom with full bath & a loft. The community amenities include a pool/spa, clubhouse, gym, BBQ & recreation areas. It is close to CSU-San Marcos, parks, trails, shopping, hospital & Freeway CA-78 access. Nice & cozy upgraded 2-bed/2.5-bath, 3-story modern townhouse inside the gated community of Madiera at Coronado Ranch in South San Marcos. The entry level offers a bedroom with full bath and access to a 2-car garage; 2nd level offers a large living room, dining area, kitchen, laundry room & half bath; 3rd level is a primary bedroom with full bath and a loft. The community amenities include a pool/spa and clubhouse, exercise room/gym, BBQ facilities, & recreation areas. It is close to Cal State University-San Marcos, parks, trails, shopping, hospital and Freeway CA-78 access.

Page 0 of 0

