favorites
Form submitted successfully!
You are missing required fields.
Dynamic Error Description
There was an error processing this form.
Chico, CA 95926
$227,500
1206
sqft2
Baths3
Beds Light, Bright & Affordable! This charming 3 bedroom, 1.5 bathroom home offers a fantastic central Chico location—just a block from Neal Dow School and with easy access to the freeway, shopping, public library, and public transportation. All three bedrooms and a full bathroom are located upstairs, while a convenient half bath is located on the main level. You’ll love the fresh interior paint, new carpet throughout the upstairs, and durable wood laminate flooring downstairs. The full-sized laundry room includes a washer and dryer and provides extra pantry or storage space. Step outside to your own private, enclosed patio and enjoy the ease of a covered carport for off-street parking. As part of a well-maintained community, HOA amenities include a pool, tennis court, clubhouse, water, sewer, garbage, and landscaping—making homeownership easy and affordable!
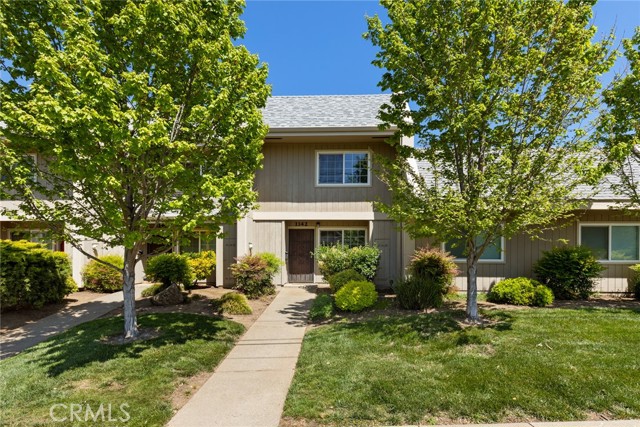
Banning, CA 92220
2024
sqft3
Baths4
Beds Experience the expansive charm of Southcreek’s Hawthorn plan, designed to provide a perfect space for every family member. The convenient first-floor bedroom and bathroom are ideal for growing families. Enjoy the blend of luxury and functionality with two walk-in closets in the Primary Suite, plus an additional one in Bedroom 3. The seamless transition between indoor and outdoor living in the dining and kitchen areas encourages you to fully embrace the quintessential Southern California lifestyle. Estimated completion date: August 2025
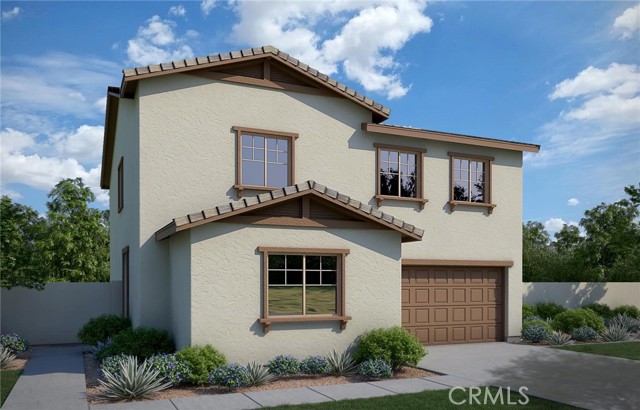
San Gabriel, CA 91775
2952
sqft4
Baths5
Beds At just $578 per sqft, this North San Gabriel home is likely the best deal in town with many sold comps supporting a potential appraisal value of over 2 millions. Title shows 4 bedrooms, but den/office can be used as bedroom #5. Golden opportunity to own a remodeled home with almost 3,000 sqft with plenty of room for a new ADU behind the detached garage on a huge lot of 10,160 sqft. Amazing approx. 940 sqft addition completed in 2017 with a newer master suite, den (c/b 5th bedrooms), bathroom, multi-purpose room and a 2nd central air/heat for the addition. You can easily close off the sliding glass doors in the family room and use the new addition as a 2nd unit or guest quarters or in-law quarters with own private entrance, 2 bedrooms, 1 bathroom, living room and a separate central/air unit. Need an ADU? No problem. There is plenty of land behind the garage for your future ADU addition. See attached suggested ADU drawing for a 2 bedroom ADU with 1,200 sqft. The entire home was upgraded with a fire sprinkler system as required by the city when the addition was added. Supersized family room for many uses, it can accommodate a nice mahjong/poker table, huge TV viewing area, game room or maybe a nice workout room or playroom for the children. Elegant living room w/fireplace, wood shutters and crown moldings. The chef's kitchen is a standout, featuring newer appliances, custom cabinetry, and expansive granite countertops that make meal preparation a true pleasure. Updated windows throughout. Central air/heat in the front was replaced around 2021. The master retreat is a serene escape, complete with a spa-like en-suite bathroom that features modern fixtures, a jacuzzi tub, and a walk-in shower. The huge backyard serves as a private oasis with a swimming pool and covered patio, perfect for outdoor living and entertaining. Be sure to check out the virtual tour
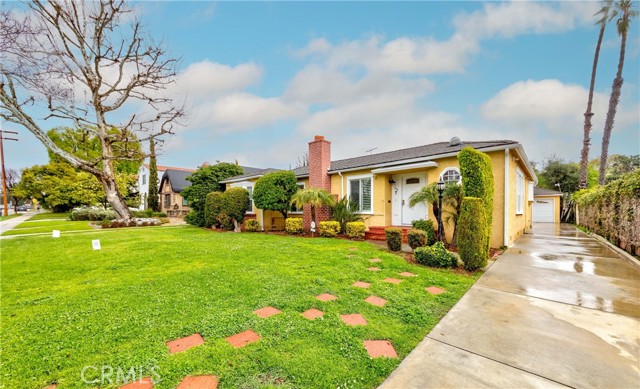
Saugus, CA 91350
3833
sqft5
Baths5
Beds Luxury meets Lifestyle at River Village, a prestigious gated community offering the ultimate in modern living. This Classic model home boasts 5 spacious bedrooms and 4.5 bathrooms within 3,833 square feet of exquisite living space, built in 2015. The home features a downstairs primary suite, a guest suite, and a modern interior design that rivals the most sought-after designers in the real estate industry. The upstairs level includes a loft, office, a private suite, two additional bedrooms sharing a hall bath, and a fully loaded custom theater room, complete with a big screen and Bowers & Wilkins surround sound system on both levels—just add a projector. The 3-car custom garage comes with custom cabinets and ample storage. Night Owl cameras, wired for security with a hub in the primary suite, and a Vivint alarm system work seamlessly with the Ring doorbell for added peace of mind. The home also features a Rayne water softener system with monthly service, fire sprinklers throughout, and an electric car terminal with 220 volts. The HVAC system is dual-operated for each level, and the loft includes an office space perfect for work or relaxation. The home is equipped with a $7,500 Italian Miele built-in espresso/coffee maker with a milk steamer attachment, a built-in wine fridge, and smart Phillip Hue lighting on both the front and back porches. Custom details abound, including shiplap, crown molding, upgraded door frames and doors, gold accents, and built-up cabinets throughout the home. The house also features a massive solar system and includes two upgraded Tesla batteries and generators, ensuring you're never without power. The upgraded backyard features a lush lawn, a cozy fire pit, vibrant fruit trees, and a producing grapevine, creating a perfect outdoor retreat. The property is completed with exterior custom paint, Govve permanent outdoor lighting with a 15-year warranty, and a fully upgraded landscape, making this the ultimate blend of style, sustainability, and luxury in Santa Clarita.

Saugus, CA 91350
1468
sqft2
Baths3
Beds Welcome to this beautifully updated single-level, 3-bedroom home that effortlessly blends comfort, style, and functionality - all situated on a generous corner lot with coveted RV parking! From the moment you step through the front door, you’ll be captivated by the open-concept layout, warm hardwood floors, and cozy fireplace that create a truly inviting atmosphere. Designed for both effortless entertaining and comfortable everyday living, the spacious living room flows seamlessly into the dining area and show-stopping kitchen. Outfitted with sleek quartz countertops, modern cabinetry, a striking glass tile backsplash, and stainless steel appliances, the kitchen is as stylish as it is functional. The home features thoughtful upgrades throughout, including modern paint schemes, eye-catching accent walls, upgraded lighting fixtures, and new windows in every room except the front and garage. Plantation shutters add charm and privacy, while vaulted ceilings and hardwood floors add a touch of elegance. The beautifully remodeled guest bathroom boasts a timeless cast iron tub - the perfect blend of classic character and modern comfort. Ideally located in the highly desirable Plum Canyon community, this home sits directly across from the tranquil David March Park and is within walking distance of award-winning schools - close enough for convenience, yet far enough to avoid the hubbub of pick-ups and drop-offs! Minutes from shopping, dining, entertainment, and only a short drive to the freeway, making this a prime location for commuters and locals alike. With no Mello-Roos and no HOA, this rare find is truly move-in ready. Whether you're hosting guests or enjoying a quiet night at home, you'll fall in love with the thoughtful details, quality craftsmanship, and unbeatable location!
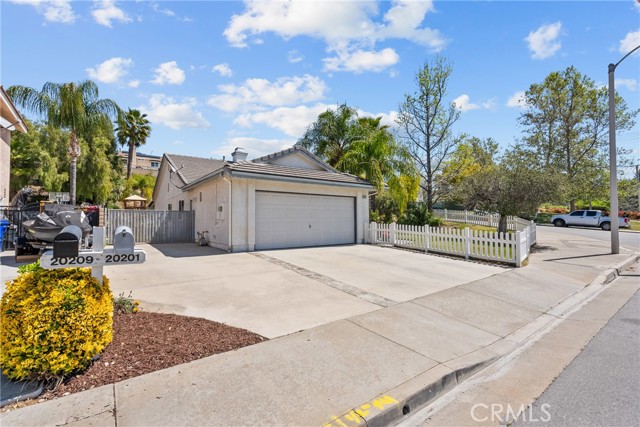
Rancho Mirage, CA 92270
4720
sqft5
Baths4
Beds Modern Luxury in Prestigious Clancy Lane Estates Step into the epitome of refined living in this exquisite FULLY FURNISHED estate located within the coveted Clancy Lane Estates of Rancho Mirage. A harmonious blend of modern luxury and contemporary design, this stunning home offers a seamless indoor-outdoor lifestyle, curated for the most discerning buyer. As you enter, you're welcomed by an expansive open-concept living space, adorned with sophisticated finishes and designer touches throughout. At the heart of the home lies a custom-crafted gourmet kitchen, a true haven for culinary enthusiasts. Featuring a Lacanche oven, custom range hood, Wolf and Sub-Zero appliances, bespoke cabinetry, and an oversized island, this space is as functional as it is beautiful. Adjacent to the kitchen, a stylish den offers the perfect setting for intimate gatherings, while the formal dining room, complete with a built-in bar, flows effortlessly into a grand living room highlighted by a dramatic floor-to-ceiling marble fireplace and a suspended lounger designed for ultimate relaxation. Smart home living is at your fingertips with a state-of-the-art Control4 automation system managing lighting, audio/visual, climate, shades, and security. Additional features include surround sound, a new roof, OWNED SOLAR PANELS, and a Tesla Powerwall for energy efficiency. Walls of floor-to-ceiling glass create a seamless transition to the outdoors, revealing a resort-inspired backyard oasis. Enjoy al fresco dining and entertaining with a custom BBQ and pizza oven center, an ozone-treated pool and spa, and a separate 12-person spa, all framed by breathtaking mountain views. The primary suite is a sanctuary unto itself, featuring spa-like amenities including a custom teak shower, infrared sauna, Bauformat walk-in closet, and a Japanese smart toilet. Outdoor amenities abound, including a private pickleball court, putting green, and a fully turfed yard for year-round greenery. Completing the estate is a climate-controlled 3-car garage equipped with ample storage and a beverage refrigerator. Truly a desert dream home, where luxury meets innovation in one of Rancho Mirage’s most prestigious enclaves.
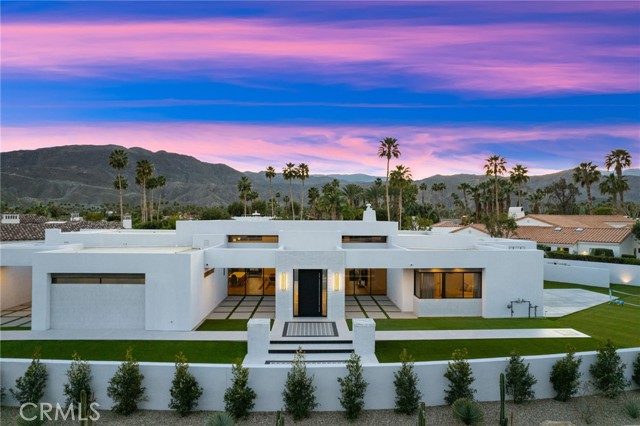
Anaheim, CA 92805
1099
sqft1
Baths3
Beds Welcome to this unique opportunity in the heart of Anaheim. This 3-bedroom, 1-bathroom home is being sold as part of a probate sale and offers tremendous potential for the right buyer. Situated on a generous lot, the property is in original condition with no upgrades, providing a blank canvas for customization and renovation. The large backyard features mature fruit trees, offering both charm and the potential for a personal garden oasis. Whether you're an investor, developer, or a homeowner looking to create your dream space, this is an ideal chance to bring your vision to life in a desirable Anaheim neighborhood. Property to be sold as-is. Probate terms apply. Centrally located near major entertainment such as Anaheim Garden Walk, Disneyland, Angel Stadium, and the Packing District.
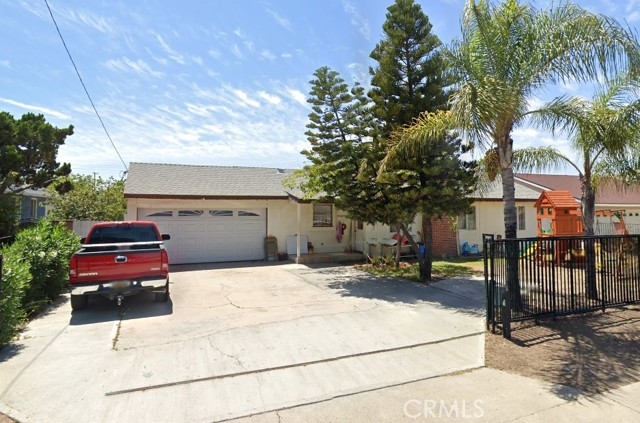
Oakland, CA 94602
2574
sqft3
Baths3
Beds New Listing! Elegant Upper Oakmore Traditional with Bay views. Location, location, location. Bring your imagination. Built and owned by one family, this beautiful home is ready to shine again. The experience begins in the living and formal dining room. A dramatic wall of floor to ceiling windows showcases views of the Bay. The eat-in kitchen has corner windows with views. There are three bedrooms on the main level, one a primary. The lower level features a spacious family room with fireplace, a large laundry room, half bath and workshop. The family room leads out to a patio for relaxing and entertaining. This diamond in the rough is just waiting for your finishing touches. Open Sunday 2-4:30
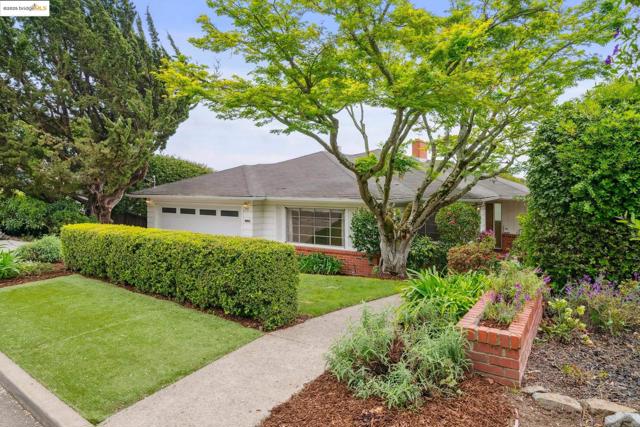
Murrieta, CA 92562
1688
sqft2
Baths3
Beds Explore this beautifully updated single-story residence featuring a neutral palate throughout and creating an inviting atmosphere. This highly desirable open floor plan features two bedrooms plus a versatile den/office that can easily be used as a third bedroom. (Title states 3 beds) It is tastefully finished with elegant, 100% waterproof luxury vinyl plank (LVP) flooring throughout, accented by plush carpeting in the generously sized bedrooms. The delightful, sunlit kitchen is equipped with ample cabinet space, including a large reach-in pantry, a spacious dining area, and modern appliances, highlighted by an LG 5-burner stove with a griddle. The primary suite features a sizable walk-in closet and a bathroom with dual sinks, and separate tub & shower. The living room, with its soaring ceilings and cozy fireplace, opens seamlessly to the picturesque rear yard with treelined views. Enjoy your private exterior retreat with a beautifully landscaped, wrap-around yard and a charming, trellised patio conveniently situated outside the primary suite. Updates include fresh exterior paint, chic plantation shutters, a French sliding door, updated glass shower doors, updated toilets and fixtures, and low-maintenance artificial grass. The oversized garage accommodates two cars in addition to providing ample space for a golf cart or additional storage. This home masterfully combines luxury, comfort, and privacy (with no neighbors behind), offering a perfect haven for peaceful living and is ideally located in The Colony, a prestigious 55+ gated golf course community with 24-hour guard service for ultimate privacy.
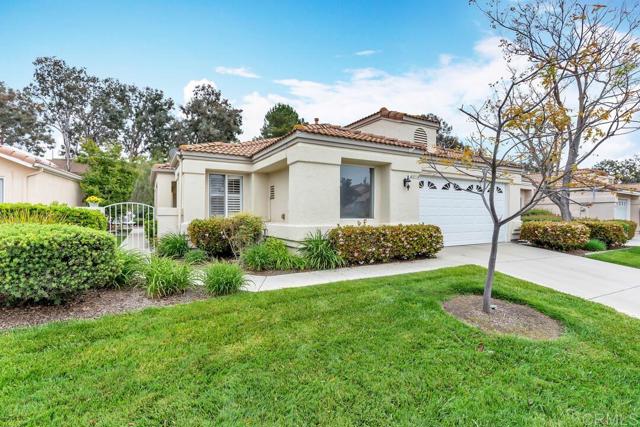
Page 0 of 0

