favorites
Form submitted successfully!
You are missing required fields.
Dynamic Error Description
There was an error processing this form.
La Quinta, CA 92253
$8,200,000
5979
sqft5
Baths4
Beds The ultimate in privacy! Welcome to this stunning, modern 4-bedroom, 4.5-bath home nestled on an expansive lot within the prestigious Tradition Golf Club. Located on a peaceful cul-de-sac, this exceptional property offers breathtaking views of the 11th hole, as well as the majestic surrounding mountains. With a dog-friendly enclosed backyard, it's the perfect setting for both family living and outdoor entertainment. Step inside to discover a beautifully designed open-concept floor plan featuring a spacious great room with pocketing doors that seamlessly blend indoor and outdoor living. The gourmet kitchen, complete with a back kitchen and bar, is an entertainer's dream. Every window offers sweeping views of the golf course and mountains, creating a serene backdrop for daily living. The well-appointed family/media room provides an ideal space for relaxation, while a cozy office area is perfect for those who need a quiet retreat. The luxurious primary suite boasts a stone wall, fireplace, stunning views, two large custom closets, dual vanities, a soaking tub, and a marble-tiled shower. Two guest suites in the main house each have spacious en-suite baths. A private casita with a kitchenette and en-suite bath offers ideal accommodation for guests. This home also features a large four-car garage and is perfectly situated for those seeking privacy, luxury, and a resort-style lifestyle at Tradition Golf Club. Offered furnished per inventory.
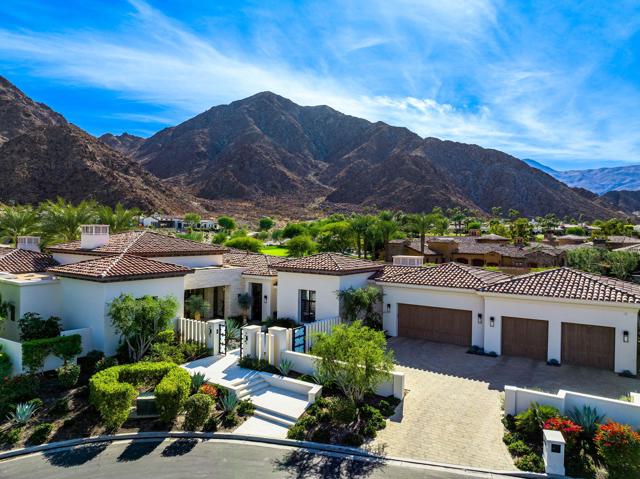
Corona, CA 92881
1600
sqft2
Baths4
Beds Welcome to Your Dream Home in the El Cerrito Community ! This beautifully renovated property offers the perfect blend of modern comfort and semi-rural charm. Featuring four generously sized bedrooms and two fully remodeled bathrooms, this home embodies a desirable ranch-style lifestyle. Key Features include :Fresh interior and exterior paint, Brand-new kitchen with updated cabinets and countertops, Completely remodeled bathrooms with modern fixtures, Newly installed sod in the front yard for curb appeal, Private backyard, perfect for children or entertaining guests, Two-car detached garage for ample parking and storage. Situated in a prime location, this home provides close proximity to shopping, highly rated schools, popular restaurants, and easy freeway access. Enjoy nearby attractions like Dos Lagos and so much more. Don’t miss out on this move-in-ready gem. Schedule your viewing today!
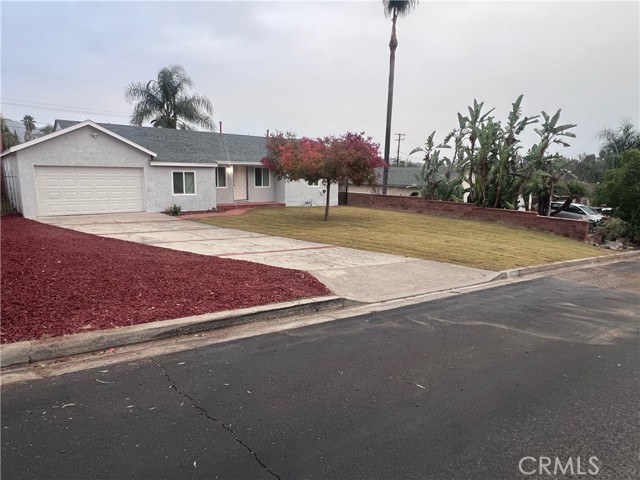
Whittier, CA 90602
2172
sqft2
Baths3
Beds Discover the epitome of suburban living in this gorgeously remodeled, single-story Whittier's residence in Michigan Park/Lower Mar Vista Heights Neighborhood, just minutes away from the famed Whittier College. Nestled in a tree-lined and tranquil cul-de-sac street, this home boasts main-level 3 bedrooms and main-level 2 bathrooms with all new bedroom closets and bathroom showers with new counters and vanities. Step into a realm of refined elegance and comfort where tradition meets the current. With all new flooring, some new windows, newer kitchen with all new appliances and cabinets, newer bathrooms with new tankless water heater, new pantry with ample spaced laundry room with lavatory. Also new landscaping front, back and on the sides and to top it off, with newly remodeled studio/workshop by the spacious, detached 2-car garage. The inviting living rooms provide ample room for relaxation and entertainment. High beamed ceiling adds an airy and open atmosphere, complemented by the warmth of fireplace that is shared by both rooms. Those high book-shelves does bring out the certain class and decors, with beautiful French sliding door that opens to the backyard. The master suite has that private make-up vanity area and would also step out to both landscaped back and side yards. Newer block fences on north and east sides of the house. With proximity to various eatery and shops this house simply exudes immaculate curb appeal. Don’t miss the opportunity to call this home, where every detail has been perfected for the ultimate living experience.
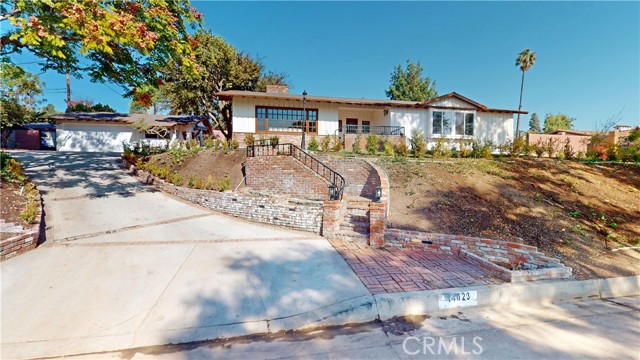
Palm Desert, CA 92211
1918
sqft3
Baths3
Beds This Sycamore floor plan is your opportunity to create your dream home! A spacious 3-bedroom, 3-bathroom end unit overlooking a serene lake, this property offers incredible potential. While it needs some cosmetic updates, it's ready for you to add your personal touch and truly make it your own.With similar floor plans--like the Cottonwood through Willow they are selling for over $800,000, this is a rare chance to own one for less. Don't miss out on this value-packed opportunity. Schedule a showing today and envision the possibilities!Palm Valley CC has 2 wonderful Ted Robinson designed golf courses, a huge Clubhouse, golf and tennis shops, 2 restaurants and so much more for an extra fee. Come check out this premier resort community and make it your home!
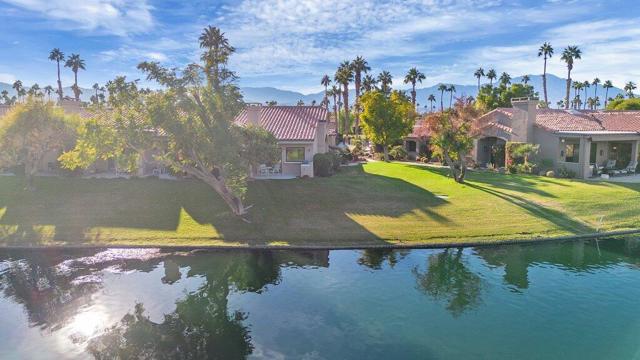
Colton, CA 92324
1032
sqft1
Baths3
Beds Great 3 bedroom 1 bath with a nice open floor plan with plenty of light! You will love the features including nice flooring, open kitchen with dining area, stainless steel appliances including gas range, microwave, and dishwasher. Large backyard with plenty of room to build, play, relax, and entertain!
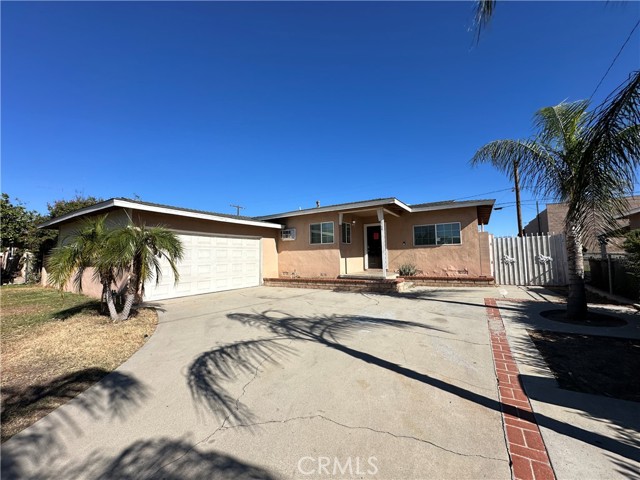
Lancaster, CA 93535
2224
sqft3
Baths3
Beds 3bed/2.5 bath two level home with attached two car garage and a large backyard! Great floorplan with a spacious living room with fireplace, Kitchen with adjacent dining area, pantry, and plenty of natural light. One full bathroom downstairs! Don't miss this opportunity, call your Realtor to schedule a tour and make an offer today! This house is for sale, not for rent.
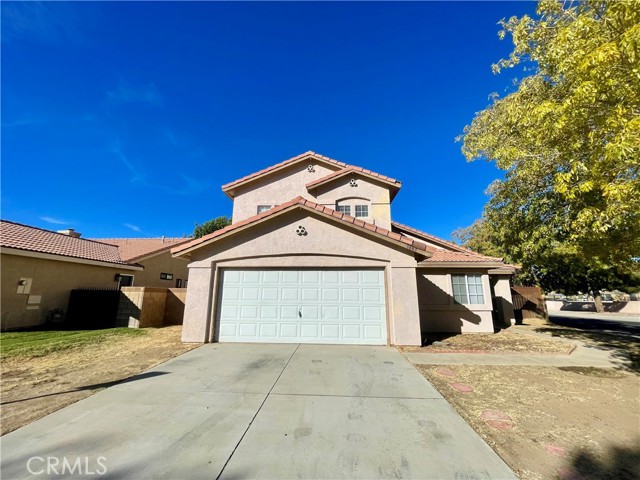
Lancaster, CA 93535
2622
sqft3
Baths4
Beds Equity opportunity in the City of Lancaster! This 4 bedroom 2.5 bath home has some wear and tear but will qualify for financing! This two level home has a nice floor plan with a huge kitchen with an island and open to the living room with a beautiful fireplace and a sliding door out to the yard. Perfect for relaxing and entertaining! 2 car garage with additional space for a shop, office, recreation, or parking other vehicles. Don't miss this opportunity, call your Realtor today to schedule a tour and make an offer!
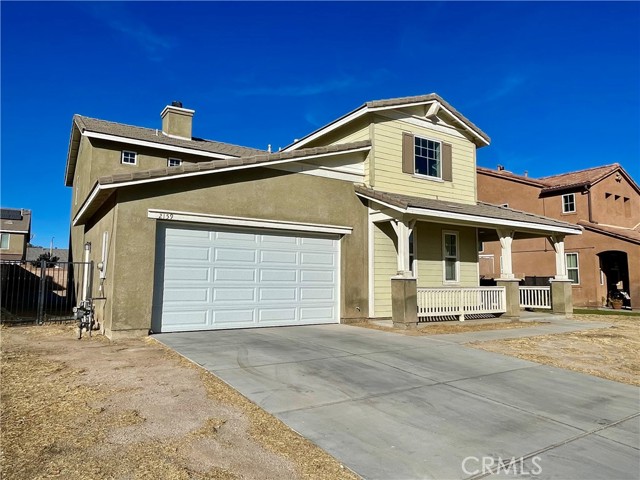
Los Angeles, CA 90047
1317
sqft2
Baths3
Beds Move in ready corner lot home in the Hyde Park neighborhood of Los Angeles. Great location within the community. This Single story 2 bedroom 2 bath Spanish Charmer offers a primary bedroom with en-suite bathroom, Original hardwood flooring throughout, a Formal dining room, living room with decorative fire place, large kitchen with breakfast bar and some windows have been upgraded to double pane. Recently painted interior. Side by side washer and dryer closet conveniently located next to the kitchen. Large gated side yard next to the Detached 2 car garage offers RV parking potential or room to expand. The grassy side yard and covered patio provide plenty of entertainment options. There are too many details to mention. This is a true Gem of a home. Public Records reflect 3 bedrooms and 2 bathrooms but current layout is that of a 2 bedroom 2 bath and large den next to the kitchen.
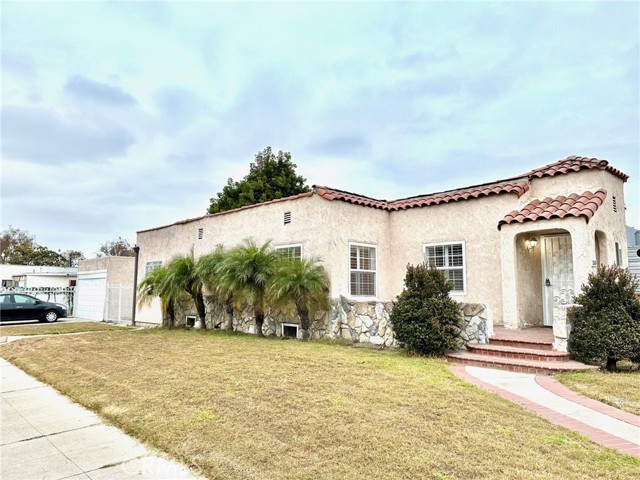
Chula Vista, CA 91911
1527
sqft2
Baths4
Beds 4 bedroom, 2 bathroom single-level home in the Heart of Chula Vista! No Mello Roos and low HOA of $133/month includes community grounds maintenance. The property features an attached two car garage and a large backyard! Great floorplan with a spacious living room with fireplace, Kitchen with peninsula and adjacent dining area, and plenty of natural light. Beautiful area with biking, nearby walking trails, and more. The house has some deferred maintenance and is priced accordingly, great equity opportunity! Call your Realtor to schedule a tour and make an offer today! This house is for sale, not for rent. Centrally located in Chula Vista with easy access to freeways, schools, dining, and shopping. VA and FHA approved and welcomed!
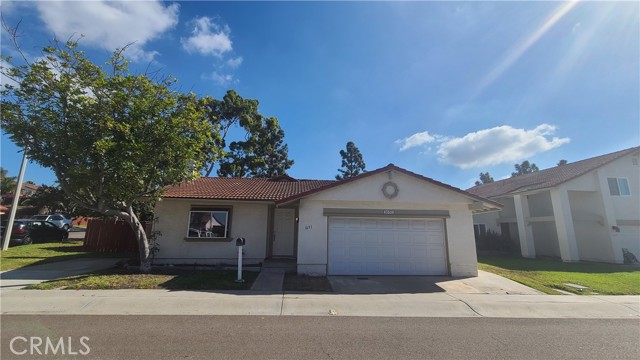
Page 0 of 0

