favorites
Form submitted successfully!
You are missing required fields.
Dynamic Error Description
There was an error processing this form.
Murphys, CA 95247
$499,000
2098
sqft4
Baths3
Beds This light and open home is located in the gate community of Forest Meadows in historic Murphys California. The floor plan has one master suite on the upper floor and the lower floor has a second master bedroom with a small attached office with a separate entrance. Off of the downstairs family room is a large bonus room that could be another office, study area, music room, game room, den, man cave or artist studio. In addition there is a great separate workshop, also with its own exterior entrance. While the 11,761sf lot is sloped, it's not very steep so you have plenty of room to plant a garden if you desired. The home is only 5 houses away from the Hill Top Community Pool. You are just 3.5 miles away from downtown Murphys and 27 winery tasting rooms for all the wine fans out there, in addition to dining and shopping. Forest Meadows has a 9 hole course course, walking trails, two parks with two swimming pools and various sports courts such as bocce ball, pickle ball, basketball, and tennis courts. Forest Meadows is 37 miles from Bear Valley and just minutes away from the various outdoor recreation opportunities Calaveras County has to offer such as rivers, lakes, biking, hiking, camping, fishing, water and show skiing, boating and of course live music.
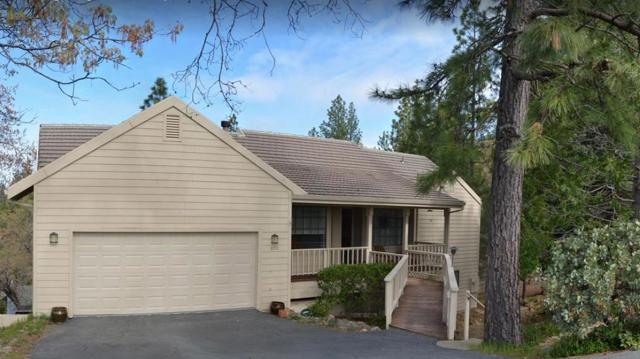
El Sobrante, CA 94803
1543
sqft2
Baths3
Beds Welcome to this beautifully refreshed 3-bedroom, 2-bathroom single-family home in El Sobrante, located in a peaceful cul-de-sac. Offering 1,543 sq ft of thoughtfully updated living space, this home features fresh paint and brand-new luxury vinyl plank (LVP) flooring throughout, creating a stylish and modern atmosphere. Move-in ready and perfect for a variety of buyers, from growing families to those looking for a comfortable, easy-living home in a quiet location. The open floor plan is ideal for both casual living and entertaining. The spacious backyard, once home to a lush garden, offers endless possibilities for you to create your dream outdoor space, whether you're hosting family gatherings or enjoying peaceful outdoor moments. The attached 2-car garage provides convenient parking and additional storage. The primary bedroom features a walk-in closet—a blank slate ready for the next owner to customize to their liking. The primary bathroom boasts a walk-in shower, offering both style and convenience. Plus, with a laundry hookup conveniently located near the family room, everyday tasks are made simple.
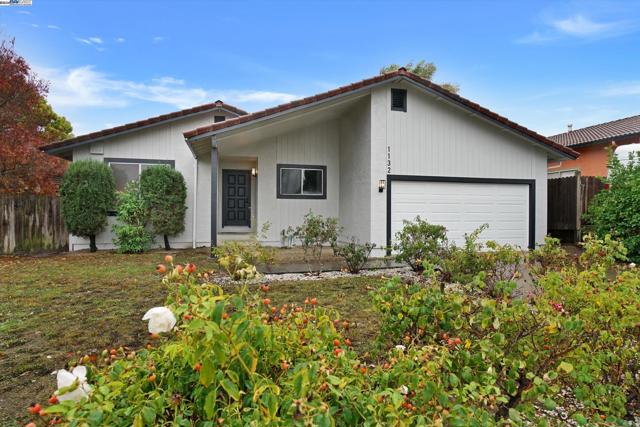
San Jose, CA 95148
1487
sqft2
Baths3
Beds Welcome to 3002 Almond Drive, a delightful home situated on a sought-after corner lot in a quiet, tree-lined neighborhood. This property offers a perfect blend of comfort, functionality, and modern upgrades that cater to todays lifestyle. Step into the sunlit living spaces, where large windows bring in natural light and views of the serene surroundings. The spacious layout is ideal for both relaxing evenings and entertaining guests. The home boasts owned solar panels, providing energy efficiency and significant savings on your electricity bills. Whether youre a weekend adventurer or an RV enthusiast, the ample yard space for RV parking ensures all your travel needs are accommodated. Outside, the expansive yard offers endless possibilitiesfrom gardening to creating your outdoor oasis. Enjoy the privacy and convenience that this corner lot provides, with plenty of space to breathe and unwind. Located in a peaceful community, yet just minutes away from shopping, dining, parks, and top-rated schools, this home is the perfect retreat for those seeking tranquility without sacrificing accessibility. Dont miss the opportunity to make this exceptional property yours.
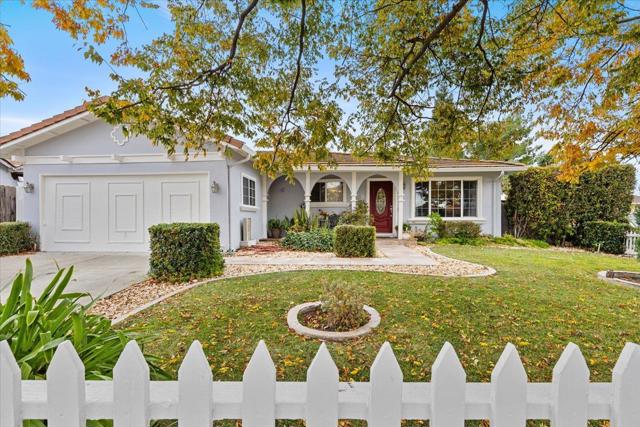
Santa Cruz, CA 95065
2040
sqft3
Baths4
Beds Located on a large corner lot in Santa Cruz Gardens this delightful home has been lovingly maintained by the same family through several generations. The new premium vinyl plank flooring and carpet, interior paint, and first-class shutters are indicative of the level of care experienced here. The updated kitchen, both beautiful and functional is a natural gathering place for friends and family, with access to the backyard and a large window to view the many outdoor activities and change of seasons. Informal and formal eating areas are supplemented by the private outside garden patio. The formal and informal theme is repeated by the spacious living room and separate family room with a cozy wood stove, high ceilings, and a pretty half bath. The second floor offers a spacious primary bedroom, three additional bedrooms and two lovely bathrooms. A fully fenced yard and low maintenance landscaping allow for a time and place to enjoy quiet moments alone or group celebrations with loved ones. A community pool, trails near Chaminade, and a top-rated school are part of the allure of this coveted neighborhood. Situated near Dominican Hospital, with easy freeway access, public transit, shopping, and a variety of dining options, a life of convenience awaits.
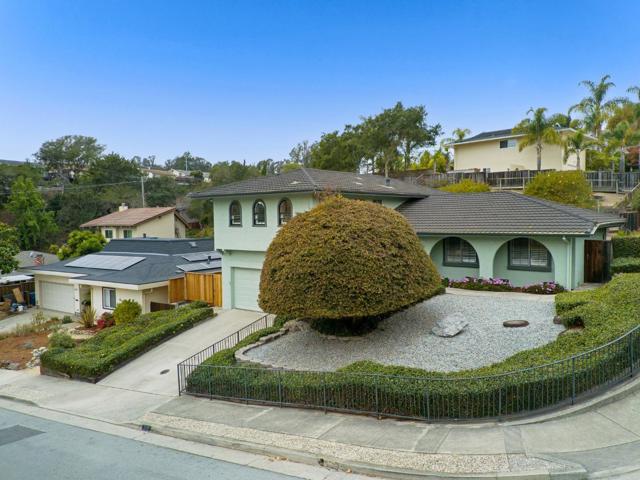
San Diego, CA 92119
1435
sqft2
Baths3
Beds Stunning single family home in the heart of San Carlos! Located just around the corner from Gage Elementary School, this newly remodeled home is ready for YOU! This single story home features an open concept living space with sky lights and plenty of oversized windows to bring in the natural light. Home features new cabinets, counter tops, vinyl plank flooring, beautiful fireplace, and glass brick detailing. The master bedroom is large and you'll love the 2 person shower in the ensuite bathroom! Out back, you'll find a fully fenced yack with plenty of space for those summer BBQ's.
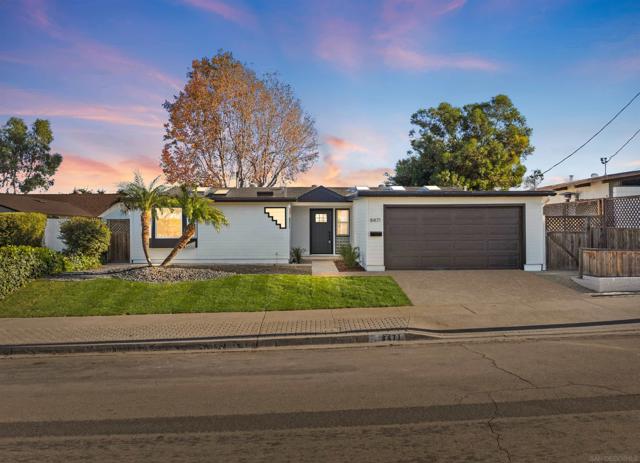
Brisbane, CA 94005
1437
sqft2
Baths2
Beds Clean and move-in ready, this top-floor unit is charming and happens to be located at the end of a cul-de-sac. Awesome views and an abundance of light. It has a convenient floor plan and a spacious 1,437-square-foot layout that includes an attached two-car garage and extra storage. The complex has a clubhouse, spa, gym, tennis courts and a playground.
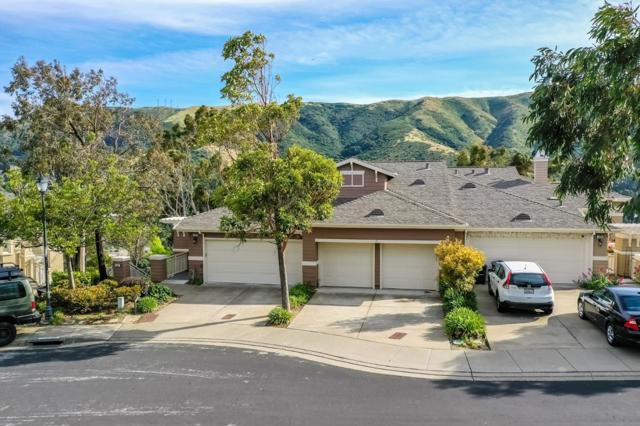
La Jolla, CA 92037
2180
sqft3
Baths5
Beds A rare find at the corner of Exchange and Park Row, this two story ocean view home in the heart of the village was originally built in 1930 but has been modernized while maintaining the essential character of the house. There are five bedrooms and three full baths, a bonus room, hardwood floors, an octagonal shaped dining room, leaded glass windows, two balconies and an outstanding ocean view from the second level plus a wonderful brick patio in the rear. The bedroom areas are separate from each other, and have a character found only in older homes. Take a short stroll to the shops and restaurants of La Jolla as well as the ocean. Bring your decorator touches to this centrally located home in one of La Jolla’s premiere location.
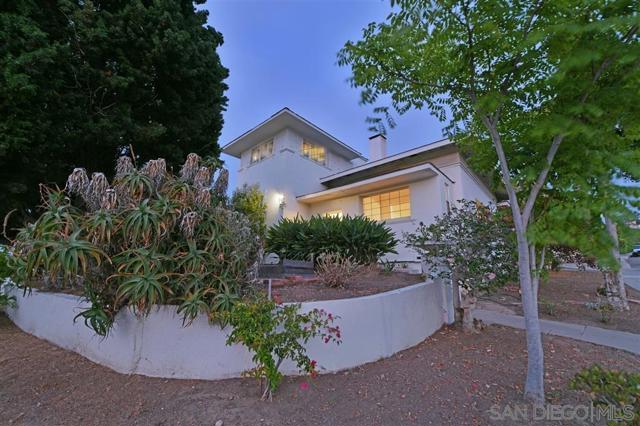
Newark, CA 94560
1164
sqft2
Baths3
Beds One-of-a-Kind Single-Story Corner Unit Townhouse! Discover a stunning single-story townhouse in a prime central location, offering the perfect blend of style, comfort, and convenience. This rare corner unit features 3 spacious bedrooms and 2 fully updated bathrooms, thoughtfully designed for modern living. Step inside to find a completely transformed home with brand-new kitchen cabinets, sleek countertops, and modern appliances that make cooking a delight. Freshly painted walls and recessed lighting throughout create a bright, inviting ambiance, while new flooring in the kitchen, entry, and bathrooms adds both style and durability. Both bathrooms have been fully upgraded with elegant fixtures and contemporary finishes, bringing a touch of luxury to your daily routine. The highlight of this home is the beautiful private patio and backyard—perfect for relaxing or entertaining guests. Beyond your backyard, enjoy direct access to the community pool for a refreshing dip just steps away. The HOA covers water and garbage services, ensuring hassle-free living in this exceptional home. Don't miss your chance to own this unique gem!
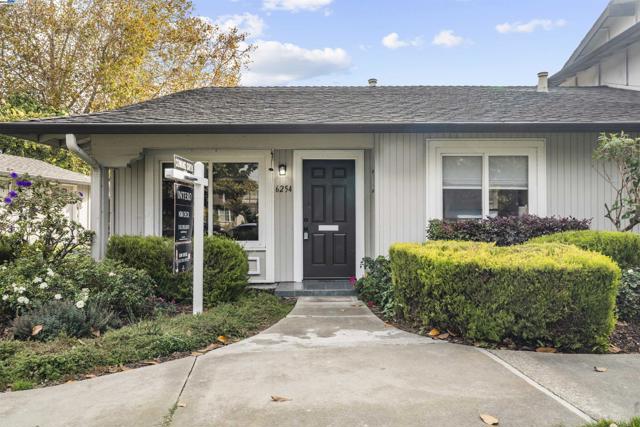
San Diego, CA 92128
1651
sqft3
Baths3
Beds Welcome to this charming, spacious, and well-maintained townhome in beautiful Rancho Bernardo featuring 3 bedrooms and 2 1/2 bathrooms, 1 car garage and 1 reserved spot, perfect for comfortable living. The living and dining areas offer ample space for entertaining, while the fully remodeled kitchen (Spring 2020) boasts all-new appliances and beautiful quartz countertops. The entire downstairs was updated with all-new flooring in March 2022, adding a fresh and modern touch throughout. Enjoy the ambiance created by recessed lighting and updated light fixtures throughout the home. French doors lead to a private patio, ideal for relaxing or entertaining outdoors. Located in the highly sought-after Poway Unified School District and conveniently near shopping, dining, and transportation. The HOA Impressively maintained grounds and exteriors, features 2 pools and tennis courts of which the nearest pool is conveniently at the end of this driveway. Don’t miss the opportunity to make it yours!
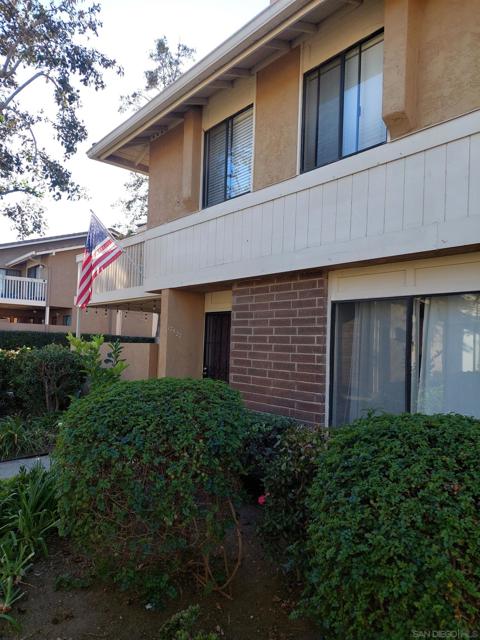
Page 0 of 0

