favorites
South San Francisco, CA 94080
$790,000
1105
sqft2
Baths2
Beds Discover an extraordinary, bright, fully furnished two-bedroom and two-bathroom gem at Westborough Court, featuring an inviting open floor plan. Embrace the spacious living room, dining area, and comfortable access to a magnificently covered private balcony with charming courtyard and pool views. Cozy up by the living room's burning fireplace for a truly serene atmosphere. Relish in a modern, light-filled kitchen. The expansive primary suite boasts an ample main bathroom, oversized closets, and another private balcony. Walk on stunning flooring throughout the residence. Benefit from a sizable in-unit laundry space equipped with a side-by-side washer and dryer. Plus, enjoy the convenience of two-car parking and additional storage space in the building's garage. Westborough Court is a gated community with elevators, offering amenities like a sparkling pool, spa, and a clubhouse with a kitchen and room for memorable gatherings and a BBQ area. Perfectly positioned near major shopping centers, restaurants, and highways 280 and 101, you're just a short drive away from beautiful Pacific coast beaches, hiking trails, and charming sea towns. Also, your fast commute to San Francisco and the Peninsula couldn't be more seamless.

Santa Monica, CA 90405
1734
sqft2
Baths3
Beds Feel the ocean breeze at this prime Sunset Park Spanish Fixer nestled in the heart of Santa Monica. For the first time on the market in over 50 years, this circa 1931 charmer is oozing with potential, character, great curb appeal, and pride of ownership. Featuring 3 bedrooms, 2 bathrooms, 1,734 SQFT of living space, and a 5,979 SQFT flat lot, there is tremendous opportunity for an end user or investor to either renovate, reconfigure, potentially add SQFT, or potentially tear down and build your dream home in this fabulous community! A lushly landscaped and expansive front yard lead to a large, covered porch and charming porte-cochre to the rear yard. Architectural art deco archways and nooks are found throughout and add to the style and appeal of this single story home that offers coved and scraped ceilings, possible hardwood flooring under the carpets, cozy fireplace in the living room, spacious dining area, and a light filled kitchen with tons of cabinet space and a built-in table/island. The rear yard boasts a detached garage with alley access that has been converted to a bonus space with a dark room - perfect for so many uses or convert back to a garage if needed. There is also a long driveway with lots of room for extra parking. Just a leisurely stroll to the beach, trendy shops on Main Street, culinary delights at local restaurants, while also being close to nearby schools, parks, 3rd Street Promenade, markets, Santa Monica City College, convenient freeway access, transit, and so much more. Embrace the rich history and vibrant spirit of Santa Monica here on Pacific Street!
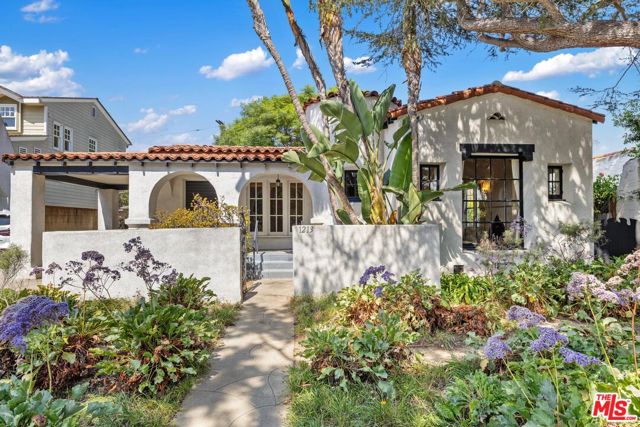
Walnut Creek, CA 94597
968
sqft2
Baths2
Beds The Fountain Springs complex sounds like a fantastic place to call home! This condo offers a blend of convenience, comfort, & serenity. With 2 bedrms &2 bathrms spread across 968 sqft, it provides ample space for living. The top-floor location adds an extra layer of privacy &peace, while the balcony offers a pleasant outdoor retreat. Fireplace adds charm &warmth to living space, complemented by the vaulted ceiling for an airy feel. The inclusion of Central Heat & A/C ensures comfort, &having in-unit laundry adds convenience. The updated tiled kitchen w/stainless steel appl. & bathrms add a modern touch, making the space even more inviting. The detached one-car garage provides secure parking, and the community amenities such as the pool, spa, and clubhouse offer opportunities for relaxation &socializing. Being in an elevator building with no stairs &nobody above adds convenience and accessibility. The location seems ideal, w/easy access to freeways, shops, entertainment, BART, parks, & Iron Horse regional trail, Broadway Plaza. Being in a Secure gated community with lush greenery &secure entrances enhances the complete living experience. Overall, a wonderful place to live, offering both comfort &convenience in a beautiful setting.

Riverside, CA 92504
4815
sqft5
Baths5
Beds Built by KB Homes in 2006, this entertainer's delight located in the Alicante Estates sits on a generous 38,768 square foot lot with a stunning view of the neighborhood and city beyond. Upon entering, you’ll discover a thoughtfully designed home with 4,815 square feet of living space. Central A/C and heating ensure comfort throughout, while built-in surround sound enhances both the family room and upstairs loft. This beautiful property features two cozy gas-burning fireplaces, one in the family room and another in the living room, offering warmth and charm to your gatherings. The heart of this home is its well-equipped kitchen, complete with granite countertops, large center island, two spacious pantries, and reliable appliances, including a Frigidaire 5-burner gas cooktop, Whirlpool range hood, built-in Whirlpool microwave and double oven, and a Maytag dishwasher. The kitchen is seamlessly connected to the family room, making it the perfect space for casual living and entertainment. On the opposite side, the kitchen opens to the formal dining room, providing a sophisticated area for gatherings and meals. Upstairs, you’ll find a spacious loft, ideal for relaxation or additional entertainment space, offering flexibility and comfort for the entire family. This expansive home offers five bedrooms and four-and-a-half baths, including a grand primary suite with a private balcony overlooking the serene surroundings. The primary bathroom features dual sinks, a jetted tub, separate shower, private toilet room, and dual walk-in closets—an ideal retreat for rest and rejuvenation. The interior of the home is designed for both beauty and function. Tile flooring graces the foyer and all wet areas, while carpet adds comfort to the living and dining rooms, family room, and bedrooms. Upstairs, the loft area features laminate flooring for easy maintenance. On the exterior, you’ll find two balconies—one connected to the primary suite and another off the upstairs loft—both offering sweeping views of the neighborhood. A spacious enclosed side yard, an automatic sprinkler system, and a play swing set create an inviting outdoor environment for recreation and leisure. The property’s three-car pull through garage provides ample space for vehicles and storage, while solar panels that are fully paid off contribute to energy efficiency.

Fontana, CA 92336
2337
sqft3
Baths5
Beds Welcome to 5724 Delamar Dr. LOCATION AMONG ONE OF THE FINEST, a dream nestled in North Fontana on a quiet cul-de-sac in the desirable gated community of **Citrus Heights**... This lovely home offers 2337 square feet interior living space with 5 bedrooms (4 up and 1 down) and 3 bathrooms. The moment you step through the front entry door you will be IMPRESSED!!! You're welcomed into a formal dining room currently used as a family game room and to the right are beautiful French doors to a downstairs bedroom, currently used as an office with custom shelving. The family's great room features a cozy fireplace, custom built-in entertainment center and is open to the lovely kitchen. The culinary space will impress, black/stainless steel appliances, center island and ample storage to prevent counter clutter. New custom laminate wood look flooring throughout the beautiful property. Primary suite is located on the second floor with a walk-in closet, ceiling fan, an ensuite bathroom featuring dual vanity, walk-in shower, and a separate soaking tub. Three additional roomy bedrooms offer fantastic space for family or guests depending on your lifestyle. Other features include....Custom exterior & interior paint, Tankless water heater, Fantastic curb appeal with low maintenance Artificial Turf (front & backyards), front exterior accented with gorgeous brick work, custom retaining brick wall, additional concrete, new patio door (slider), ADT alarm system, Nest Thermostat and new air-cooled condenser. HOA includes sidewalks, upgraded street signs, street lights, security gates, and a kids playground. **DO NOT MISS OUT**MOVE-IN-CONDITION**PRIDE OF OWNERSHIP**FANTASTIC FLOOR PLAN**MAKE IT YOUR VERY OWN!!
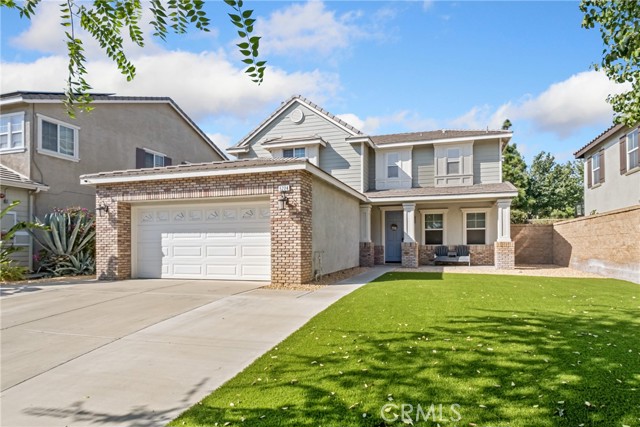
Rancho Santa Margarita, CA 92688
1605
sqft3
Baths3
Beds Welcome to this stunning, light-filled home with sought-after southern backyard exposure, offering both comfort and style in the charming Melinda Heights community. This beautifully upgraded property boasts a modern kitchen with quartz countertops, newer appliances, and tastefully renovated bathrooms. Newly replaced HVAC and energy-efficient vinyl dual-pane windows enhance the home's comfort and efficiency. The private backyard is a peaceful retreat, featuring a covered gazebo, putting green, and ample space for outdoor gatherings. The 3-car garage includes a fast-charging outlet for electric vehicles, a deep driveway for additional parking, and abundant storage in the garage attic and backyard shed. Low taxes and NO MELLO-ROOS! Just a short walk from the award-winning Melinda Heights Elementary School, this home also provides access to exclusive community amenities such as Olympic-size pools, tennis and pickleball courts, parks, and the many additional offerings of Rancho Santa Margarita. Conveniently close to the 241 toll road, shopping, and dining, this location is ideal for easy living. Blending high-end upgrades with generous outdoor space, this home is perfect for those looking to enjoy the vibrant Southern California lifestyle in a highly desirable neighborhood.

Temecula, CA 92592
3836
sqft5
Baths5
Beds Nestled at the end of a quiet cul-de-sac with breathtaking views of Redhawk Golf Course, this fabulous THE ONLY ONE CUSTOM HOME overlooks the stunning 9th tee box, picturesque ponds, a charming bridge, and the fairway beyond. This impressive 5-bedroom, 4.5-bathroom residence offers a luxurious living experience, including a magnificent master suite with a private sun deck, a spa-like bath with a Jacuzzi tub, and huge wardrobes. Upstairs there are two oversized secondary bedrooms, while downstairs hosts two more—perfect for flexible living. One could easily be used as a home office, and the other is a fully separate guest suite with its own living room and private entrance, offering privacy and versatility. The gourmet kitchen, designed for entertaining, boasts custom granite countertops, stainless steel built-in appliances, an abundance of custom craftsman cabinetry, a large island, and double ovens—perfect for hosting gatherings and easily preparing meals. Graceful tile and carpet flow throughout, complemented by custom window treatments, volume ceilings, and elegant frosted windows. The home's open layout makes it ideal for entertaining, with plenty of space to accommodate any occasion. From the grand entryway to the serene and beautiful views, this is a true showplace you’ll be proud to present to even the most discerning buyers. Situated in one of Temecula's most sought-after communities, families will appreciate top-rated schools like Great Oak High School, Vail Ranch Middle School, and an elementary school nearby. Additionally, Temecula's renowned wine country, six golf courses within 10 miles, great restaurants, beautiful parks, and Old Town Temecula are all just minutes away. This is a rare opportunity to own a piece of paradise with a previous valuation near $1.3 million or more. Don't miss out on this exquisite home that practically sells itself—offering the best of Southern California living.
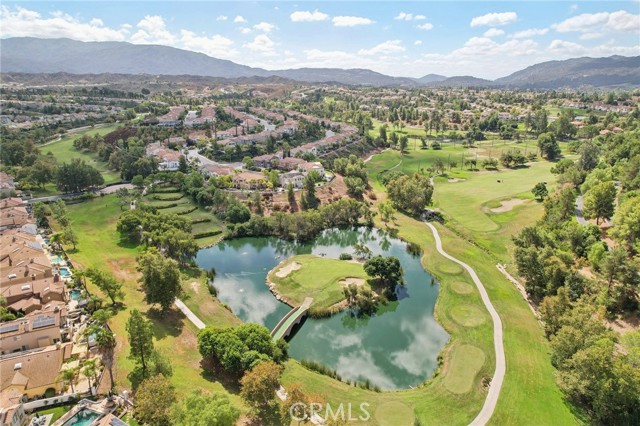
Downey, CA 90241
1951
sqft3
Baths4
Beds Welcome home to 10545 Haledon! This beautifully updated 4-bedroom, 3-bathroom home is located in the desirable Northeast portion of Downey. The home is situated on about a 6,000 sq ft lot and the home combines classic charm with modern comforts to your new home. As you step inside you are greeted by stunning hardwood flooring that flows throughout the open and inviting living spaces. Fresh, new paint and recessed lighting create a bright and welcoming atmosphere in every room. The great room features as open concept kitchen, dining area and an oversized family room with a feature wall fireplace for the coldest of evenings. The large kitchen features plenty of counter space, a large kitchen island and included appliances. In addition to the main home this property boasts a fully permitted 400 sq ft Accessory Dwelling Unit (ADU). The ADU features a private 1-bedroom retreat with its own kitchen and living area. Equipped with two mini-split AC units, the ADU ensures comfort throughout the year, making it perfect for extended family, guests, or even rental income. Also the ADU and main home have tankless water heaters. The home also features an upgraded 200 Amp electrical panel along with a build in Tesla charging station. The backyard of this home features plenty of space to entertain the largest of gatherings. Don’t miss out on this fantastic opportunity to own a well-maintained home in Northeast Downey with a valuable ADU. Schedule a viewing today and experience all that this property has to offer!
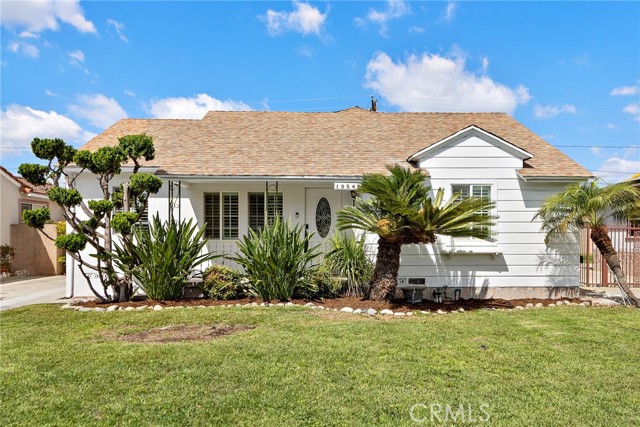
Carson, CA 90746
2131
sqft3
Baths4
Beds Luxurious 4 bedroom/2.5 bath executive home in the highly sought-after Stevenson Ranch area of Carson. Tucked away on a tranquil cul-de-sac street, this home offers generous living space with top-of-the-line modern design. The kitchen showcases elegant white shaker cabinets, Calcutta queen counters, a stylish tile backsplash, and a premium stainless steel GE appliance package, including a gas range, dishwasher, microwave, and counter-depth refrigerator. In addition, there's a formal living room, formal dining area, and a spacious family room with a stunning wood-burning/gas fireplace. The family room features energy-efficient LED lighting and a custom wet bar with a beverage cooler and sink. Upstairs, indulge in a sprawling primary suite with vaulted ceilings, LED lighting, and a substantial walk-in closet. The attached primary bath features a designer double vanity, marble floors, a Kohler toilet, and a custom shower with a rain shower and wand. The hall bathroom also boasts a designer double vanity, a Kohler toilet, and a custom-tiled tub area. With three large bedrooms featuring ample wardrobe closets and new Closetmaid organizers, this home also offers new LVT flooring, designer lighting, paint, baseboards, and custom window shutters. Not to mention the newer roof, HVAC system, and dual pane windows. Step out to the enclosed sunroom with approximately 300 sq ft of space that's outfitted with fresh paint and new LVT flooring. The private backyard opens to the picturesque Stevenson Park, complete with a cement patio and all-new sod and landscaping, while the front yard features a sizable courtyard with new landscaping. Rounding out the property is an attached 2-car garage with a newer sectional door and opener. This home offers easy access to major freeways and is conveniently located near California State University Dominguez Hills, California Academy of Math and Science, and Dignity Health Sports Park, the home of the LA Galaxy! Don't miss out on this amazing designer home - it will sell quickly!
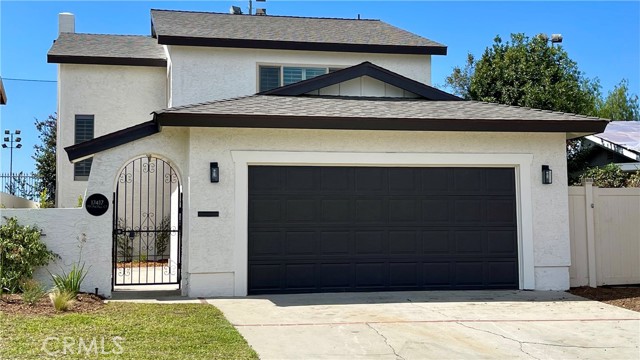
Page 0 of 0
For more information or to schedule a showing now

2018 Base Site 3
DRE# 01353280
P.O. Box 22291 San Diego, CA 92192

2018 Base Site 3
Based on information from California Regional Multiple Listing Service, Inc. as of [date the AOR/MLS data was obtained] and /or other sources. All data, including all measurements and calculations of area, is obtained from various sources and has not been, and will not be, verified by broker or MLS. All information should be independently reviewed and verified for accuracy. Properties may or may not be listed by the office/agent presenting the information.
® 2024 Real Estate - All Rights Reserved. Sitemap
