favorites
Rancho Mirage, CA 92270
$699,900
2320
sqft3
Baths3
Beds Welcome to the Largest Floorplan in the Rancho Mirage Raquet Club development! Whether your looking for some privacy or to be more on the social side, the location of 72 Tennis Club Drive is where its at! Nearby pools, views of mountains and all the desert has to offer in its nearby restaurants, shopping & entertainment! Not to mention the outdoor activities like tennis and pickleball! This centrally located community has 5 pools/spas, 9 tennis courts, racquet ball, putting green, fitness center and clubhouse. Plus wonderful waterfalls & free flowing streams inside the gates. This home sits not facing another unit & offers incredible southern and western mountain views. a HUGE plus! It has been upgraded throughout and has cathedral ceilings, lots of lighting and an open floorplan! With TWO dual master bedrooms each with their OWN private bath, this floorplan can suit many different families. It also has a VERY convenient downstairs bedroom with its own FULL bathroom and very nearby downstairs laundry area. Stone fireplace and mantel is centrally located in the home beside living and dining areas, which gives a great ambiance for family and friend gatherings. Remodeled kitchen has a tremendous amount of storage and is sleek with granite counters, light grey cabinetry and stainless steel appliances. Breakfast bar has plenty of room for guests, recessed lighting and a TON of counterspace! The staircase is open and cathedral ceilings are so high, that it gives the home a very airy feeling and feels very spacious. The upstairs dual master suites are so spacious! With cathedral ceilings and plenty of closet space they are very much desired. Both of the master suite bathrooms have been remodeled and have seamless glass shower doors, neutral colors and light cabinetry. The rustic and drought tolerant landscape in the courtyard entry has just been redone with beautiful pavers and lighted paths, as well as desert boulders and lush plants. With a two car spacious garage and plenty of driveway space as well as being on a single loaded street, there is plenty of room for guest parking and privacy. You don’t want to miss living in this wonderful community and highly desired floorplan that has already been updated and is ready for its next owner!
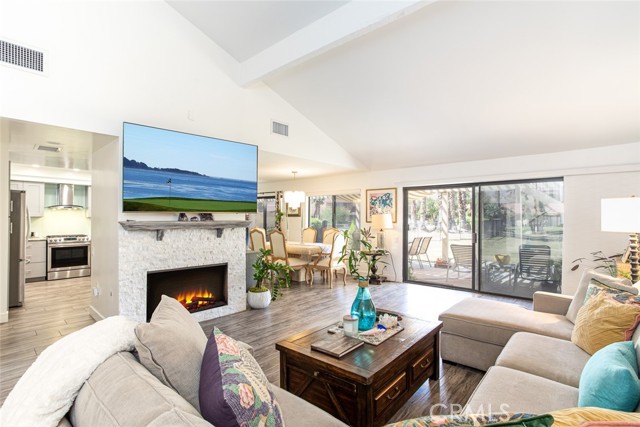
Long Beach, CA 90807
1858
sqft4
Baths3
Beds Bixby Walk is an intimate community of fifteen townhomes with Spanish-inspired architecture, open floorplans and Live Better features for comfort and convenience. Embrace quality time with loved ones savoring a delightful BBQ or spending a peaceful evening beside the inviting community fire pit. Bixby Walk is centrally located in Bixby Knolls, a vibrant and welcoming neighborhood with a strong sense of community. A thriving local economy, historic charm and supportive community make this a great place to call home. On this Cedar floorplan you have an oversized private patio with 6ft privacy walls, creating a great outdoor living space. Once you enter your home you'll find a spacious entry with a full bed/bath, and a large 2-car side by side garage on the first level. When you get to the mid-level, you'll find a beautiful open floorplan, with spacious living room, dining area, a deck for additional outdoor living and an incredibly open kitchen. On the third floor, you'll find an open loft, with a large secondary bedroom with en-suite bath on one side, and your primary bedroom on the other side. Images are of the model home and may not reflect the actual finishes of the subject property. This home features many designer selected upgrades and you still have time to customize your flooring selections. This home is expected to be complete in November, before the Thanksgiving holiday. Also, we have financing options with low fixed rates and grants available up to $50,000.
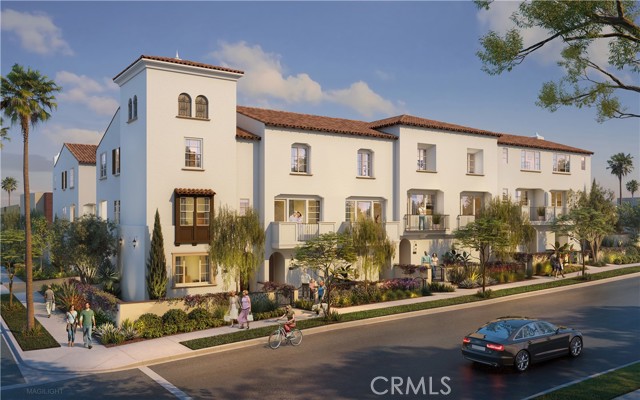
Palmdale, CA 93551
2978
sqft4
Baths4
Beds **STUNNING PRIVATE POOL HOME WITH A GUEST HOUSE IN WEST PALMDALE** Fabulous custom home with over $500,000 of recent improvements on 2.5 Acres! Automatic gates and circular driveway with beautiful landscaping. Inside you will find open sprawling floor plan with high ceilings, formal living/dining room or large den area (both with fireplaces). Remodeled kitchen with granite counters, farm sink, lovely cabinets & stainless steel appliances. Down the hall the primary bedroom (with fireplace) has an en-suite beautiful bathroom with separate jacuzzi tub & shower. In addition, one of the secondary bedrooms also has en en-suite bathroom (great for guests). Need a home office or area for home schooling? This home boasts a massive office area/home school area, so don't look any further. Outdoor you find a 2000 Sq Ft Metal shop with large roll-up door along with 30 & 50 Amp breakers, 1650 SQFT of newly built shop (perfect for your RV). In additional to the square footage shown, there is a 350 Sq Ft Pool house with bedroom, full bath & kitchenette. A few of the additional items this house has to offer: 3 Air conditioners, New windows, 2 Evap coolers, Whole house fan, Security Camera
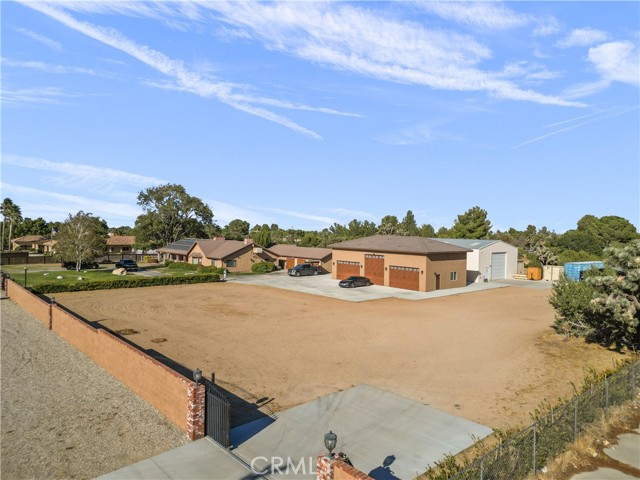
Castro Valley, CA 94546
1174
sqft2
Baths3
Beds This stunning 3-bedroom, 2 full-bath single-family home offers the perfect blend of elegance, comfort, and convenience. Featuring beautiful hardwood flooring throughout, the open and airy floor plan is enhanced by abundant natural light that floods through large windows, showcasing breathtaking views. The living area flows seamlessly into the dining space, with French doors that open onto a beautifully landscaped backyard, creating a serene outdoor retreat ideal for relaxation or entertaining. The yard offers a private oasis with lush greenery, perfect for outdoor dining or unwinding after a long day. A one-car garage adds convenience, and the home's ideal location ensures a quick and easy commute while keeping you close to shopping, dining, and entertainment options. With its charming design, modern amenities, and unbeatable location, this home is the perfect balance of style and functionality.

Moreno Valley, CA 92557
1557
sqft2
Baths3
Beds Beautiful 3-bedroom, 2-bath home in Moreno Valley with a 3-car garage. This spacious property offers a separate family room and living room, both featuring a dual-sided fireplace, perfect for cozy gatherings. The kitchen features white cabinets and white appliances, creating a bright and modern feel. Step outside to a well-maintained backyard that includes a concrete patio, a grassy area for relaxation, and a concreted side yard for additional space. Conveniently located near the 60 freeway for easy commuting. No HOA fees! This home offers both comfort and convenience in a prime location.

Long Beach, CA 90808
1210
sqft1
Baths3
Beds CHECK OUT THIS 3 BEDROOM 1 BATH HOME IN THE CARSON PARK LONG BEACH - ORIGINAL OWNERS - NEWER UPGRADES INCLUDE COPPER PLUMBING,MINI SPLIT A/C UNIT, SEWER LINE,MAIN WATER LINE,WATER HEATER,TITLE ROOF - OPEN FLOOR PLAN - CHOICE LOCATION - NEAR SHOPPING,SCHOOLS,PARKS AND FREEWAYS - HARDWOOD FLOORING UNDER CARPET - COVERED REAR PATIO - 2 CAR GARAGE - PRIVATE BACK YARD
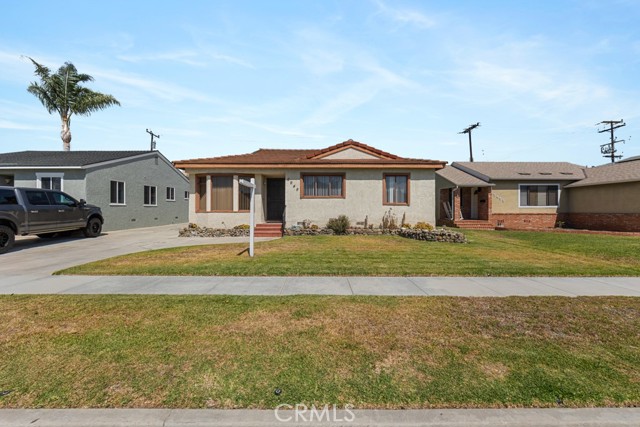
Claremont, CA 91711
1776
sqft2
Baths3
Beds Attractive Claremont Single Story with Extensive High Quality Updates. Sited on a corner lot in the heart of central Claremont. The double door entry immediately reveals a rounded double sided fireplace structure giving warmth and distinctive character to this home. The spacious formal living room offers a large picture window, filling the room with natural light. The beautiful kitchen was remodeled circa 2016 with quality cabinetry, slide out shelves, a stainless steel gas range and hood, and still feels brand new. The kitchen opens to the dining room which could also serve as a comfortable family room, with a sliding glass door and views to the backyard. There are three sizable bedrooms and two bathrooms, including the hall bathroom with a dual sink vanity. Recent improvements include fresh interior paint, smooth ceilings, a copper re-pipe, dual pane windows, and a newer roof with rain gutters. The front yard has mature shade trees and recently refreshed, drought resistant landscaping. The attached two car garage has direct access from the kitchen and has washing machine hookups plus space for a dryer. The backyard features a covered patio and expansive green space, including multiple fruit trees. This property is conveniently close to shopping, schools, Lewis Park, and the Alexander Hughes Community Center.
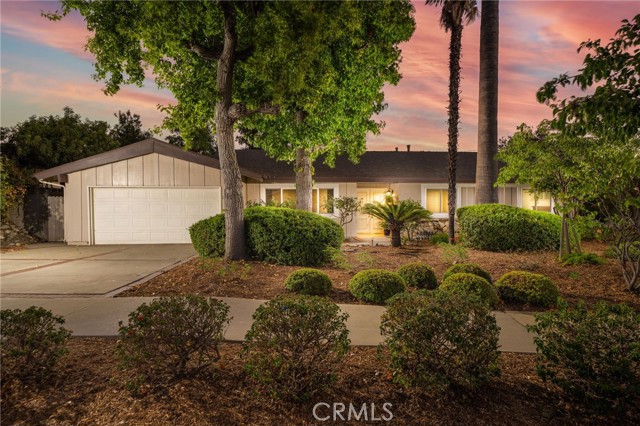
Manhattan Beach, CA 90266
4293
sqft4
Baths5
Beds Location!!! Family perfect home set on a highly desirable cul-de-sac street in the incredible North Manhattan Beach's coveted Sand Section. 7-minute walk or 2-minute bike ride to the sand embodying the essence of beachside living with peekaboo ocean view from the top floor; with a short walk to upper downtown Manhattan shops and restaurants. This home presents an ideal haven for those seeking both privacy and a warm community feel. This 5-bedroom, 3.5-bathroom retreat offers close to 4,300 square feet of pure comfort and style plus an office space. Step through the gated entrance and be greeted by lush hedges and a serene turfed front yard – a tranquil space to roam freely and moments of relaxation to unfold effortlessly. The top floor is where the magic happens. Enjoy a gourmet kitchen, inviting living spaces, a formal dining room, and a cozy breakfast nook. The living areas have been recently updated and open up to balconies with breathtaking ocean views – perfect for sunset gatherings and to enjoy the days end with cozy nights by the fire pit. Each bedroom exudes comfort, while the primary suite indulges with expansive walk-in closets, ensuring ample storage and luxurious convenience. **Sellers replaced carpets in the bedrooms and freshly painted the interior of the home. Additional upgrades and updates include new A/C system, replaced furnace, new lighting, added front gate/hedging and landscape, shared wiring WiFi and security cameras, added closet to downstairs bedroom and remodeled bathroom, new built-in entertainment centers in living areas and custom front door.**
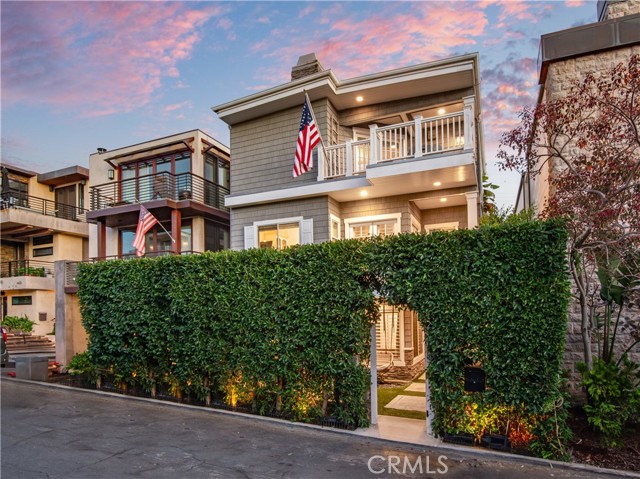
Pomona, CA 91766
1814
sqft2
Baths3
Beds Welcome to Phillips Ranch and this move-in gem! This single story home offers 3 bedrooms plus 2 bathrooms with a bonus office/gym/sitting room in Master bedroom, plus an enclosed patio area (not included in square footage)! High pitched ceilings welcome you through the door into the living room offering fireplace, plantation shutters and a dining area! The updated kitchen with quartz counter tops opens to the Den area with hardwood floors, skylight and rear patio and yard access! The large Master bedroom contains high ceilings, two large closets, rear access, bonus area with fireplace and adjoining Master bathroom with dual sinks, shower and water closet! The secondary bedrooms have mirrored closets and share an upgraded hallway bathroom with tub! The backyard offers ample space, with built in BBQ and vegetation! There is a laundry room, direct garage access with bulit-in cabinets and shelving! Don't miss the award winning schools, shopping and multiple freeway access! Don't miss the most recent interest rate cut!
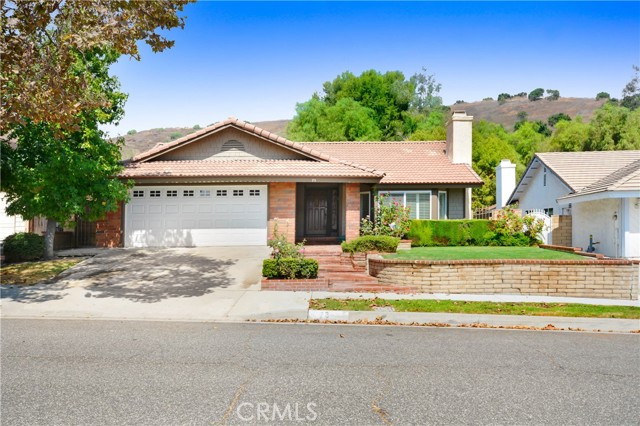
Page 0 of 0
For more information or to schedule a showing now

2018 Base Site 3
DRE# 01353280
P.O. Box 22291 San Diego, CA 92192

2018 Base Site 3
Based on information from California Regional Multiple Listing Service, Inc. as of [date the AOR/MLS data was obtained] and /or other sources. All data, including all measurements and calculations of area, is obtained from various sources and has not been, and will not be, verified by broker or MLS. All information should be independently reviewed and verified for accuracy. Properties may or may not be listed by the office/agent presenting the information.
® 2024 Real Estate - All Rights Reserved. Sitemap
