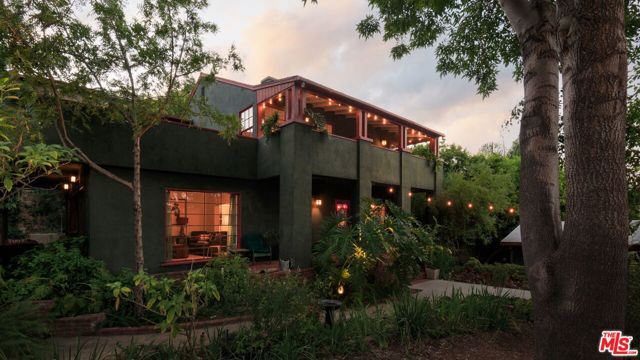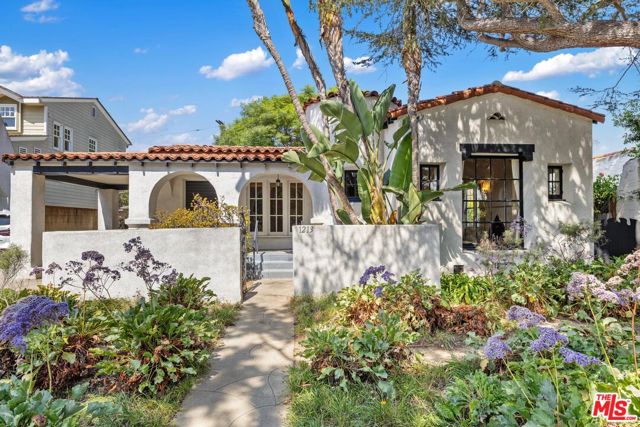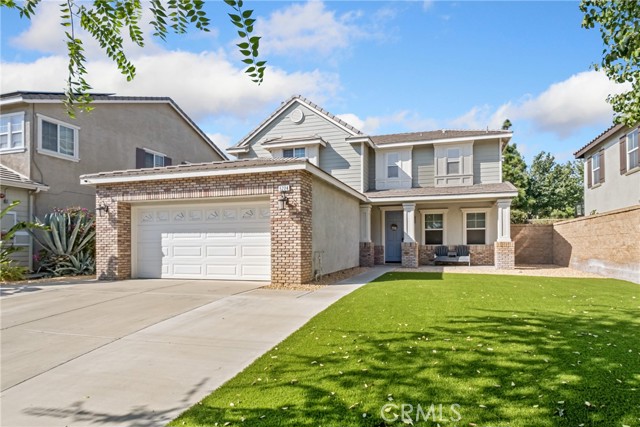favorites
Glendale, CA 91205
$1,620,000
2186
sqft3
Baths3
Beds Welcome to this exceptionally rare find in the vibrant Adams Hill area of Glendale. If you are looking for an oasis with access to local shops & restaurants as well as a great school district, but are priced out of Atwater, Silverlake, Los Feliz & Eagle Rock, this is your spot! The extensively renovated 2 story home is a hidden gem surrounded by multiple outdoor areas. As you enter the home you are greeted by a large & stately fireplace that anchors the living & dining rooms. The striking picturesque window in the living room frames garden views & an attached side patio offers a private and cozy sitting area. On the other side of the fireplace, the formal dining room opens up to a bright chef's kitchen and a sun soaked greenhouse, which further opens onto an outdoor dining patio and grassy yard. A versatile bonus room currently used as a TV area/den and convenient powder room round out the first level. Upstairs, the spacious primary suite is a true retreat, featuring a generous walk-in closet and en-suite bathroom with a dual sink vanity. Step out onto the private balcony to take in breathtaking mountain views. Two additional well-appointed bedrooms and a hallway bathroom provide ample space for relaxation and comfort. A separate laundry room adds to the home's convenience. Large closets throughout the home & attic access offer abundant storage options. There is also a large walkout basement which opens out onto a grassy knoll & can be used as storage or an office. The property is hedged and gated with plenty of off-street parking behind the private gate. Other features include wood floors, 2 car garage, 2 zone central AC and heat, and automatic gate. 2 block walk to Adams Square mini park playground, cafes and shops. Easy access to Eagle Rock, Silverlake, Atwater, Los Feliz, Highland Park, Pasadena and DTLA yet, your own enchanting island in the middle of the city. Adjoining 5,504 SF. lot (APN#5676-022-021) is also available for sale separately for $400,000 (see MLS # 24-434451).

Livermore, CA 94550
1950
sqft3
Baths3
Beds open house 9/21 & 22 from 1:30 to 4:00 This is a Show Stopper. All dressed up and ready for the new buyer. * New carpet * New interior paint * Updated and remodeled kitchen | stainless steel appliances | gas cooktop | generous cabinet space | lazy-Susan corner space | tile floors | garden window | granite counters | wine refrigerator. * New wood grain look flooring * Newer roof * Finished and painted garage * Interior Atrium * Vaulted ceilings * Whole house fan * Tile floors on the main level * Gas fireplace * Half bath downstairs * Indoor laundry room Open houses 9/21 & 9/22 from 1:30 to 4:00

Yorba Linda, CA 92886
5676
sqft6
Baths5
Beds Great view and double master bedrooms. Luxury living at its finest in this magnificent 5,676 square foot home located at Yorba Linda. Nestled on a spacious 15,494 square-foot lot, this residence offers unparalleled elegance and comfort. It has a grand foyer leading to expansive living spaces adorned with high ceilings and abundant natural light. The gourmet kitchen is a chef's dream, featuring top-of-the-line appliances, custom cabinetry, and a large center island. It includes double master suites, boasting panoramic views and a luxurious spa-like bathroom, a soaking tub, and a separate shower. Each of the additional four bedrooms is generously sized and appointed with en-suite bathrooms for ultimate privacy and convenience. The formal dining room and the spacious family room overlook the lush backyard and breathtaking views. The outdoor space is an oasis, offering serene landscaping. Located in the prestigious Yorba Linda community, this home is within close proximity to award-winning schools, shopping, dining, and recreational amenities. Don't miss the opportunity to experience luxury living at its finest. Schedule your private tour today!

South San Francisco, CA 94080
1105
sqft2
Baths2
Beds Discover an extraordinary, bright, fully furnished two-bedroom and two-bathroom gem at Westborough Court, featuring an inviting open floor plan. Embrace the spacious living room, dining area, and comfortable access to a magnificently covered private balcony with charming courtyard and pool views. Cozy up by the living room's burning fireplace for a truly serene atmosphere. Relish in a modern, light-filled kitchen. The expansive primary suite boasts an ample main bathroom, oversized closets, and another private balcony. Walk on stunning flooring throughout the residence. Benefit from a sizable in-unit laundry space equipped with a side-by-side washer and dryer. Plus, enjoy the convenience of two-car parking and additional storage space in the building's garage. Westborough Court is a gated community with elevators, offering amenities like a sparkling pool, spa, and a clubhouse with a kitchen and room for memorable gatherings and a BBQ area. Perfectly positioned near major shopping centers, restaurants, and highways 280 and 101, you're just a short drive away from beautiful Pacific coast beaches, hiking trails, and charming sea towns. Also, your fast commute to San Francisco and the Peninsula couldn't be more seamless.

Santa Monica, CA 90405
1734
sqft2
Baths3
Beds Feel the ocean breeze at this prime Sunset Park Spanish Fixer nestled in the heart of Santa Monica. For the first time on the market in over 50 years, this circa 1931 charmer is oozing with potential, character, great curb appeal, and pride of ownership. Featuring 3 bedrooms, 2 bathrooms, 1,734 SQFT of living space, and a 5,979 SQFT flat lot, there is tremendous opportunity for an end user or investor to either renovate, reconfigure, potentially add SQFT, or potentially tear down and build your dream home in this fabulous community! A lushly landscaped and expansive front yard lead to a large, covered porch and charming porte-cochre to the rear yard. Architectural art deco archways and nooks are found throughout and add to the style and appeal of this single story home that offers coved and scraped ceilings, possible hardwood flooring under the carpets, cozy fireplace in the living room, spacious dining area, and a light filled kitchen with tons of cabinet space and a built-in table/island. The rear yard boasts a detached garage with alley access that has been converted to a bonus space with a dark room - perfect for so many uses or convert back to a garage if needed. There is also a long driveway with lots of room for extra parking. Just a leisurely stroll to the beach, trendy shops on Main Street, culinary delights at local restaurants, while also being close to nearby schools, parks, 3rd Street Promenade, markets, Santa Monica City College, convenient freeway access, transit, and so much more. Embrace the rich history and vibrant spirit of Santa Monica here on Pacific Street!

Walnut Creek, CA 94597
968
sqft2
Baths2
Beds The Fountain Springs complex sounds like a fantastic place to call home! This condo offers a blend of convenience, comfort, & serenity. With 2 bedrms &2 bathrms spread across 968 sqft, it provides ample space for living. The top-floor location adds an extra layer of privacy &peace, while the balcony offers a pleasant outdoor retreat. Fireplace adds charm &warmth to living space, complemented by the vaulted ceiling for an airy feel. The inclusion of Central Heat & A/C ensures comfort, &having in-unit laundry adds convenience. The updated tiled kitchen w/stainless steel appl. & bathrms add a modern touch, making the space even more inviting. The detached one-car garage provides secure parking, and the community amenities such as the pool, spa, and clubhouse offer opportunities for relaxation &socializing. Being in an elevator building with no stairs &nobody above adds convenience and accessibility. The location seems ideal, w/easy access to freeways, shops, entertainment, BART, parks, & Iron Horse regional trail, Broadway Plaza. Being in a Secure gated community with lush greenery &secure entrances enhances the complete living experience. Overall, a wonderful place to live, offering both comfort &convenience in a beautiful setting.

Vallejo, CA 94589
1492
sqft2
Baths4
Beds Welcome Home: 108 Hickory Street is an enchanting, light-filled 4 bedroom, 2 full bathroom home, ideally located within the Flosden Acres Neighborhood of Vallejo. The home and area offer a perfect aesthetic combination of comfort, convenience and bliss. The interior of the home has fresh paint, and was recently remodeled. The kitchen has an open conceptual design and features granite countertops, stainless steel appliances, center island, dining area, ample storage and modern light fixtures. The bathrooms are tastefully updated. There is a new central air conditioner and thermostat, new entry doors and six paneled interior doors, new remote controlled ceiling fans and garbage disposal, new tankless water heater, newer laminate flooring, laundry room with a HE washer and gas dryer, recently serviced furnace, insulated ductwork, fireplace, low maintenance landscaping, and a very spacious backyard and deck. The home has very easy access to the ferry, freeways, and Dan Foley park which has areas for sports and hiking, a playground and lake. Close to shopping, dining, breweries, entertainment, and Napa Valley.

Riverside, CA 92504
4815
sqft5
Baths5
Beds Built by KB Homes in 2006, this entertainer's delight located in the Alicante Estates sits on a generous 38,768 square foot lot with a stunning view of the neighborhood and city beyond. Upon entering, you’ll discover a thoughtfully designed home with 4,815 square feet of living space. Central A/C and heating ensure comfort throughout, while built-in surround sound enhances both the family room and upstairs loft. This beautiful property features two cozy gas-burning fireplaces, one in the family room and another in the living room, offering warmth and charm to your gatherings. The heart of this home is its well-equipped kitchen, complete with granite countertops, large center island, two spacious pantries, and reliable appliances, including a Frigidaire 5-burner gas cooktop, Whirlpool range hood, built-in Whirlpool microwave and double oven, and a Maytag dishwasher. The kitchen is seamlessly connected to the family room, making it the perfect space for casual living and entertainment. On the opposite side, the kitchen opens to the formal dining room, providing a sophisticated area for gatherings and meals. Upstairs, you’ll find a spacious loft, ideal for relaxation or additional entertainment space, offering flexibility and comfort for the entire family. This expansive home offers five bedrooms and four-and-a-half baths, including a grand primary suite with a private balcony overlooking the serene surroundings. The primary bathroom features dual sinks, a jetted tub, separate shower, private toilet room, and dual walk-in closets—an ideal retreat for rest and rejuvenation. The interior of the home is designed for both beauty and function. Tile flooring graces the foyer and all wet areas, while carpet adds comfort to the living and dining rooms, family room, and bedrooms. Upstairs, the loft area features laminate flooring for easy maintenance. On the exterior, you’ll find two balconies—one connected to the primary suite and another off the upstairs loft—both offering sweeping views of the neighborhood. A spacious enclosed side yard, an automatic sprinkler system, and a play swing set create an inviting outdoor environment for recreation and leisure. The property’s three-car pull through garage provides ample space for vehicles and storage, while solar panels that are fully paid off contribute to energy efficiency.

Fontana, CA 92336
2337
sqft3
Baths5
Beds Welcome to 5724 Delamar Dr. LOCATION AMONG ONE OF THE FINEST, a dream nestled in North Fontana on a quiet cul-de-sac in the desirable gated community of **Citrus Heights**... This lovely home offers 2337 square feet interior living space with 5 bedrooms (4 up and 1 down) and 3 bathrooms. The moment you step through the front entry door you will be IMPRESSED!!! You're welcomed into a formal dining room currently used as a family game room and to the right are beautiful French doors to a downstairs bedroom, currently used as an office with custom shelving. The family's great room features a cozy fireplace, custom built-in entertainment center and is open to the lovely kitchen. The culinary space will impress, black/stainless steel appliances, center island and ample storage to prevent counter clutter. New custom laminate wood look flooring throughout the beautiful property. Primary suite is located on the second floor with a walk-in closet, ceiling fan, an ensuite bathroom featuring dual vanity, walk-in shower, and a separate soaking tub. Three additional roomy bedrooms offer fantastic space for family or guests depending on your lifestyle. Other features include....Custom exterior & interior paint, Tankless water heater, Fantastic curb appeal with low maintenance Artificial Turf (front & backyards), front exterior accented with gorgeous brick work, custom retaining brick wall, additional concrete, new patio door (slider), ADT alarm system, Nest Thermostat and new air-cooled condenser. HOA includes sidewalks, upgraded street signs, street lights, security gates, and a kids playground. **DO NOT MISS OUT**MOVE-IN-CONDITION**PRIDE OF OWNERSHIP**FANTASTIC FLOOR PLAN**MAKE IT YOUR VERY OWN!!

Page 0 of 0
For more information or to schedule a showing now

2018 Base Site 3
DRE# 01353280
P.O. Box 22291 San Diego, CA 92192

2018 Base Site 3
Based on information from California Regional Multiple Listing Service, Inc. as of [date the AOR/MLS data was obtained] and /or other sources. All data, including all measurements and calculations of area, is obtained from various sources and has not been, and will not be, verified by broker or MLS. All information should be independently reviewed and verified for accuracy. Properties may or may not be listed by the office/agent presenting the information.
® 2024 Real Estate - All Rights Reserved. Sitemap
