favorites
San Juan Capistrano, CA 92675
$415,000
764
sqft1
Baths1
Beds This charming single-level gem features 1 bedroom, 1 bath, and a 1-car garage. With a generously sized living room and bedroom, this home offers a comfortable and inviting living space. A fantastic investment opportunity! The community has a pool, playground, and a central gathering area for relaxation and socializing. Located just a couple of miles from Doheny State Beach, downtown San Juan Capistrano, and within walking distance to the historic Los Rios District and the upcoming River Street Marketplace, this property offers the perfect blend of coastal living and San Juan Capistrano’s unique charm, all with convenient freeway access.
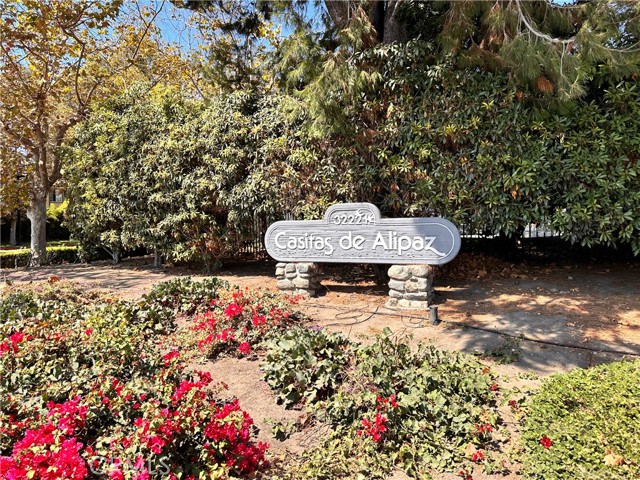
Nipomo, CA 93444
995
sqft2
Baths2
Beds Enjoy Single Story Living in this cozy detached unit at Creekside Homes in Nipomo. Conveniently located within a few blocks of several unique dining establishments such as “Jocko’s” and “The Mayor’s Place”, Creekside Homes is approximately halfway between Los Angeles and San Francisco and is only a few blocks from Highway 101. The living room, kitchen and dining room create a “Great Room” feel with plenty of natural light. The Main Bedroom slider opens to a comfortable private patio that in turn opens to the rear and side yards featuring soothing greenery and vibrant colorful plantings. All plantings are nourished by the renowned temperate climate of Nipomo. Welcome to the “SLO” life in San Luis Obispo County. Single level living in a well-maintained community on the Central Coast of California.
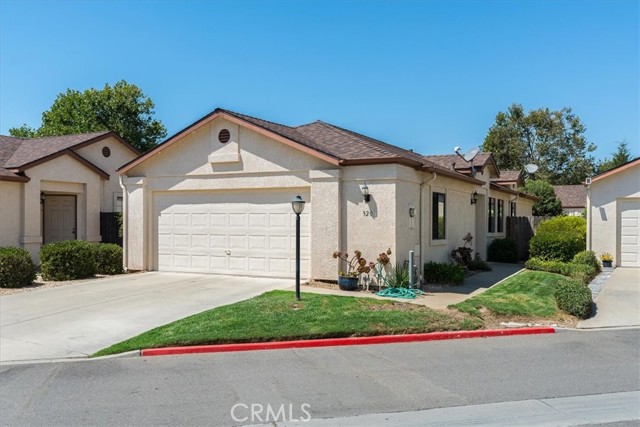
Oakland, CA 94610
450
sqft1
Baths1
Beds Tucked in the heart of Oakland’s Grand Lake/ Lakeshore district, this bright and happy condo offers thoughtful living space and abundant natural light. Recently updated with vinyl plank flooring, fresh paint and a newly installed dishwasher, this studio has an extra space- an enclosed balcony with beautiful rooftop views of Oakland. It also has a spacious walk-in closet, an additional closet with mirrored doors, as well as its own storage closet down the hall for all your storage needs. You’ll also enjoy the convenience of an assigned parking space in a secure garage, and laundry facilities just down the hall. The building itself is a sought-after gem in the neighborhood with a welcoming lobby, scenic rooftop patio, and the peace of mind of a gated community. But what sets this condo apart is its unbeatable location! With Walkscore.com giving it a 99, calling it a “Walker’s Paradise” you'll be close to some of Oakland's best spots—Lake Merritt, the Grand Lake Farmers Market, unique shops, and local favorites like Ordinaire Wine Shop & Bar. Plus, the historic Grand Lake Theater is just around the corner! Easy access to I-580 means you're connected to everything the Bay has to offer. This studio truly has it all—comfort, convenience, and a prime location.

San Bernardino, CA 92404
1822
sqft2
Baths3
Beds Great location. This 3-bedroom, 2-bath home features 1822 sq ft of living space in the great North San Berardino neighborhood. It features an open living room with an additional den or living room. The backyard has plenty of space for entertaining. The home has a central air system with additional wall heaters for cold nights. The interior has been recently painted for that new fresh look. Must see to appreciate.
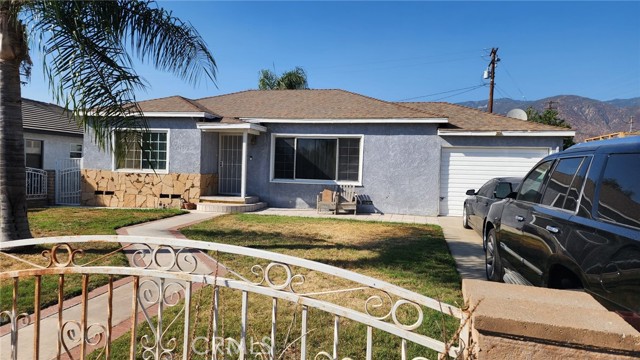
Temecula, CA 92592
3099
sqft3
Baths5
Beds Welcome to this stunning 5-bedroom, 2.5-bath Pool home, nestled in a peaceful cul-de-sac. Spanning 3,099 square feet, this spacious property offers everything a family could want. The heart of the home is a gorgeous kitchen, featuring granite countertops, a subway tile backsplash, stainless steel appliances, a cozy breakfast nook, and a built-in desk. French doors lead to the backyard, creating a seamless indoor-outdoor living experience. Just off the kitchen, the large family room invites relaxation and entertainment, boasting a gas log fireplace, built-in entertainment center, and shelving that separates the spaces with style. This home also features a formal living room and dining room, perfect for hosting gatherings or holiday meals. Upstairs, you’ll find the luxurious primary suite, complete with a remodeled bathroom featuring a soaker tub, glass-enclosed shower, and a spacious walk-in closet with custom built-ins. A unique bonus—a sauna—adds a spa-like touch to the primary bedroom. Four additional secondary bedrooms are located on the second floor, along with a well-appointed bathroom. Step outside to your personal oasis: the backyard features a sparkling pool with a rock waterfall, spa, and a removable child safety fence for peace of mind. Perfect for entertaining or unwinding after a long day. Additional features include double-pane energy-efficient windows, dual A/C, a 3-car garage, and a tankless water heater. Great home with low taxes and low HOA. Located minutes from parks, a top-rated elementary school, and Temecula's renowned wine country, shopping, and dining, this home offers the ideal balance of convenience and serenity. Don’t miss out on this incredible opportunity to make it yours!
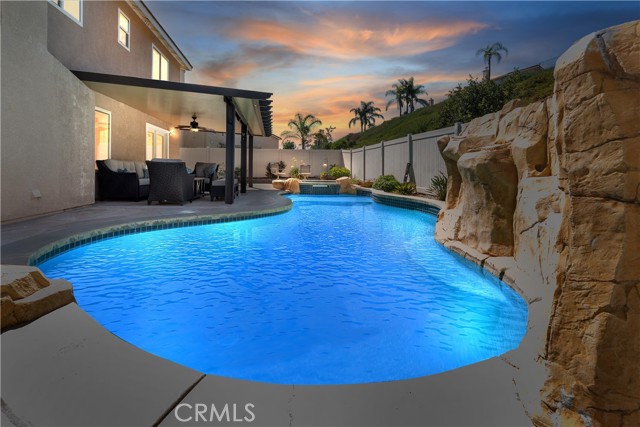
Corona, CA 92881
3220
sqft4
Baths4
Beds Welcome Home! 3761 Via Zumaya St is a stunning 4 bedroom 4 bath home (with an office and loft) boasting over 3,400 square feet. Situated on an oversized lot measuring 0.32 acres and located in one of South Corona’s most coveted neighborhoods- Chase Ranch, this home has everything you have been looking for. Stepping in through the front door, buyers will be greeted by high ceilings and an elegant curved staircase. To the right and left are your formal living spaces complete with handsome berber carpet and wood molding. Past the staircase, you’ll find the light-filled family room that features plantation shutters, crown molding, a stunning remodeled fireplace and a beautiful view into the backyard. The large chef’s kitchen is a dream for those who love to cook and entertain. It features a large island with a quartz countertop, overhang seating and a farmhouse sink. In recent years, the kitchen has been renovated with quartz countertops and a new custom backsplash all complemented by the lovely engineered hardwood floors. Additionally, there is a double oven, a walk in pantry and so much storage and workspace. Downstairs there is also a large office with an adjacent remodeled bathroom- this could easily be converted into a 5th bedroom if desired. Upstairs is a cozy enclosed loft that features tons of built-in storage- perfect as a playroom, craft room or game room. The primary bedroom features a balcony that overlooks the beautiful yard as well as a walk-in closet and an attached bathroom that has been remodeled with a marble tiled shower as well as quartz countertops on the double vanity. There are an additional 3 bedrooms upstairs, one with an attached bathroom and the others share a bathroom across the hall. The backyard is truly one of a kind oasis- situated on a spacious .32 acres it includes large grassy areas shaded by majestic and mature trees and a sparkling pool & spa with recently refurbished rock work and a large swim step. There is a lovely covered concrete patio and plenty of hardscape for outdoor dining and entertaining. Plenty of parking with the home’s three car garage. Don’t miss the opportunity to live in this meticulously maintained neighborhood- located minutes from award-winning Santiago High School, shopping and dining, golf courses, day spas, movie theaters and more! Schedule a viewing today! Low HOA fees and low taxes. Schedule a viewing today!
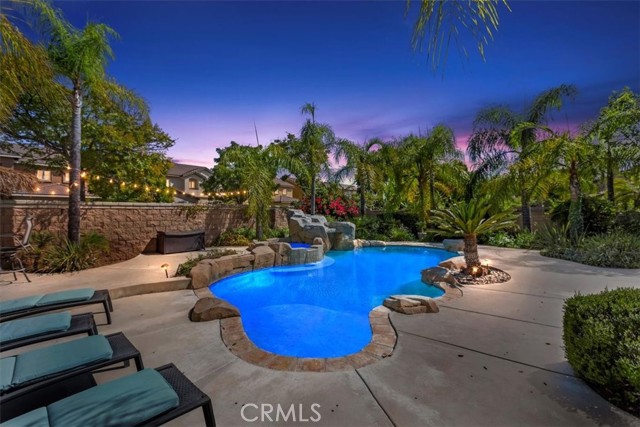
Calimesa, CA 92320
1740
sqft2
Baths3
Beds Welcome home to 245 Country Club Drive, located in the fabulous community of JP Ranch. This highly upgraded and immaculately maintained single story home features: Almost 1800 sf of living space; 3 bedrooms and 2 full bathrooms (Split floor plan! Primary is on the East side and the guest bedrooms/bathroom are on the West side); Open floor plan with a great room featuring the living room, dining room, and kitchen that are all open to each other and feature vaulted ceilings with recessed lighting and designer ceiling fan/chandelier; The kitchen has white cabinetry with stone accents, stainless steel appliances, granite counter tops, center island, pantry, and upgraded designer backsplash; The primary bedroom is spacious and flows into the primary bathroom, complete with dual sinks, walk-in shower, and walk-in closet; Indoor laundry room; 2-car garage with custom epoxy floors, drop down ceiling storage/shelving, completely drywalled, and recessed lighting. Bonus features include: PAID FOR solar system, tankless water heater, Quiet Cool whole house fan system, wood shutters, wood tile throughout (Herringbone pattern through main areas - extra expense when installed!), the backyard slope was just custom landscaped (approx. $12,000), vinyl fencing, drought tolerant landscaping. As you can already imagine, no expense was spared...including the home automation system! The home features a touchpad that virtually controls the majority of the home...from the smart thermostat, light switches, door locks, powered window shade over the sliding glass door, alarm system, and more...this system controls the house at your finger tips with ease! JP Ranch features gated access, community pool/spa, playground, community center, walking trails, and is located with easy access to freeways, shopping centers, restaurants, and so much more!

Millbrae, CA 94030
3830
sqft5
Baths6
Beds Perched on a dramatic hillside, this breathtaking home boasts unrivaled panoramic views of the Bay from every level, creating a serene backdrop for your everyday living. This 6-bedroom, 5-bathroom residence offers 3,900 square feet of luxurious space designed for seamless indoor/outdoor living. The open floor plan invites you to relax and entertain, featuring a spacious living area with a stunning wall of windows and a newly updated fireplace. The master suite is a private retreat with a remodeled spa-like bathroom, complete with radiant floors, a jetted tub, heated towel bars, and a private deck to enjoy the sweeping vistas. With a fully wired smart home system, ample storage, and a separate guest suite, this home is both elegant and modern, offering a tranquil escape from the ordinary while remaining close to all Millbrae amenities.

Foster City, CA 94404
998
sqft2
Baths2
Beds This top-floor condo offers a combination of modern comfort, a great location, and a community designed by a world-renowned architect. Welcome guests to a formal entry with storage and a half bath, straight ahead the main living area receives natural light from large sliding glass doors to a patio, a spacious open air extension of your living space. The updated kitchen boasts a sleek design with black quartz countertops, rich wood cabinetry, and stainless steel appliances, with excellent counter space for prep and plenty of cabinetry for storage. Upstairs, 2 bedrooms share a full bathroom featuring a long single-sink vanity, a combination tub/shower with a sliding glass enclosure, updated lighting, and a window for natural ventilation. The Admiralty offers a range of community amenities, including a clubhouse, two tennis courts, two swimming pools, and a scenic wooded walking trail in the building interior. Enjoy the convenience of living across the street from The Atria at Foster Square, a vibrant shopping center with shops and restaurants. Foster City's Civic Center, including City Hall, Community Center, and the Library, is just across Foster City Boulevard. Commuting is a breeze with easy access to CA-92, US-101, I-280, and SFO.

Page 0 of 0
For more information or to schedule a showing now

2018 Base Site 3
DRE# 01353280
P.O. Box 22291 San Diego, CA 92192

2018 Base Site 3
Based on information from California Regional Multiple Listing Service, Inc. as of [date the AOR/MLS data was obtained] and /or other sources. All data, including all measurements and calculations of area, is obtained from various sources and has not been, and will not be, verified by broker or MLS. All information should be independently reviewed and verified for accuracy. Properties may or may not be listed by the office/agent presenting the information.
® 2024 Real Estate - All Rights Reserved. Sitemap
