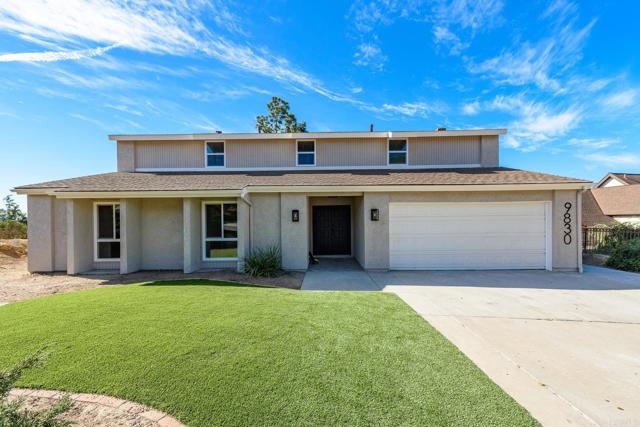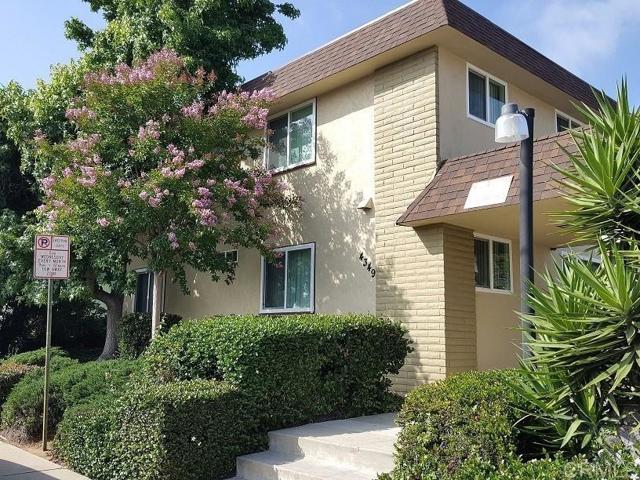La Mesa
Form submitted successfully!
You are missing required fields.
Dynamic Error Description
There was an error processing this form.
La Mesa, CA 91941
$499,000
0
sqft0
Baths0
Beds Build your own dream home and have two additional lots to build family members their home next to you! You can build 8 total houses on these 3 lots, SB9 approved! Three private adjoining lots at the base of Mt. Helix! The possibilities are endless on this gently sloped, ALL USABLE land totaling at just OVER AN ACRE. City water, sewer, and electricity available on site! This land has been subdivided into three lots, to be sold together with MLS #s PTP2407335 and PTP2407337. An excellent opportunity for an investor/developer as well. Conveniently located near shopping and easy access to the 94 freeway, just minutes to downtown. Create the sanctuary you've always dreamed of!
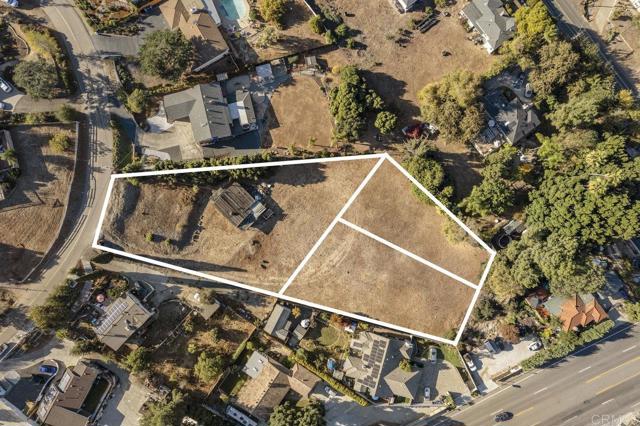
La Mesa, CA 91941
0
sqft0
Baths0
Beds Build your own dream home and have two additional lots to build family members their home next to you! You can build 8 total houses on these 3 lots, SB9 approved! Three private adjoining lots at the base of Mt. Helix! The possibilities are endless on this gently sloped, ALL USABLE land totaling at just OVER AN ACRE. City water, sewer, and electricity available on site! This land has been subdivided into three lots, to be sold together with MLS #s PTP2407335 and PTP2407336. An excellent opportunity for an investor/developer as well. Conveniently located near shopping and easy access to the 94 freeway, just minutes to downtown. Create the sanctuary you've always dreamed of!
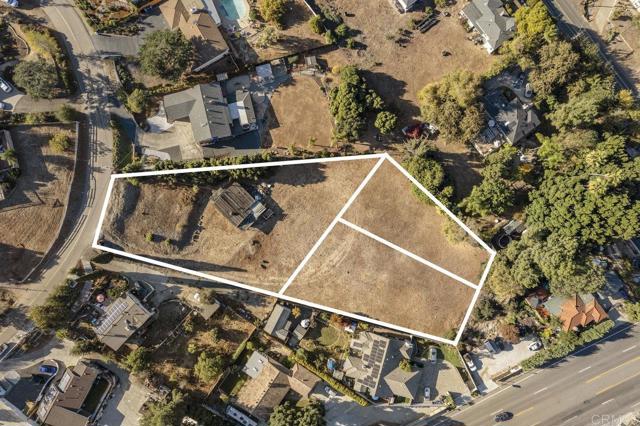
La Mesa, CA 91941
0
sqft0
Baths0
Beds Beautiful .25 acre parcel on Grossmont in La Mesa's Mount Helix neighborhood. Access directly from El Granito Ave, sloping upward to a level pad from which views to the north and Cowles Mountain expand to the east and west. Numerous native trees and bushes flank the parcel, including oaks and rare pines. Please call to visit the property and marvel at its exceptional charm. Located south of Fuerte Drive with quick access to I-8 and Hwy 125. Surrounded by estate homes and lush greenery. The site offers seclusion while accessible to all desirable amenities. Buyer to perform all due diligence.
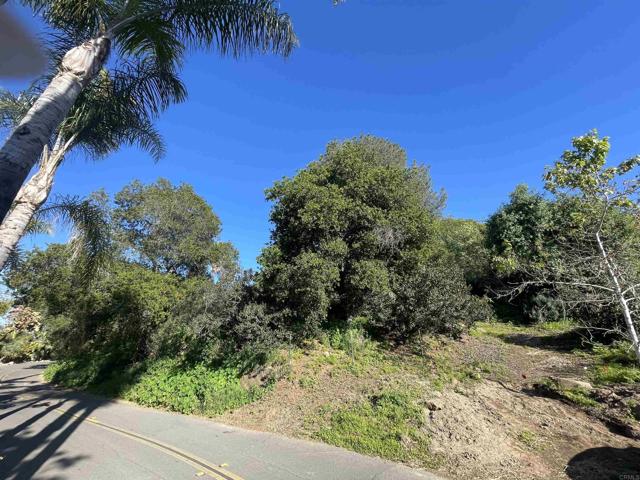
La Mesa, CA 91942
1741
sqft2
Baths4
Beds Welcome to this beautiful 4-bedroom, 2-bathroom family home, offering the perfect blend of comfort, privacy, and convenience. Nestled in a peaceful and safe neighborhood, this home boasts a large backyard, room to expand, and RV parking, making it the ideal space for families seeking flexibility and a cozy, welcoming atmosphere. Just steps from local amenities, top-rated schools, and recreational spots like Lake Murray, this home provides everything you need and more. Key Features: Spacious Living: 4 bedrooms and 2 baths, providing ample room for your family to grow and thrive. Large Backyard & Room to Expand: The deep lot offers plenty of space to garden, build a workshop, add an Accessory Dwelling Unit (if City of La Mesa allows), or simply enjoy the outdoors. There’s even room for your RV! Custom Gate: A custom gate provides access to the lower portion of the property—perfect for RV parking or extra vehicle storage. Elementary School: Located just half a block from Murray Manor Elementary School, offering excellent educational opportunities for your children. View: Enjoy the beautiful view of Cowles Mountain from your property, creating a peaceful, serene backdrop for everyday living. Walkable Convenience: Take a short walk to Ross, Jack in the Box, a coffee shop, a yogurt shop, and more! Pizza, Thai food, and other diverse dining options are just around the corner. Close to Lake Murray: Just a short distance to scenic Lake Murray, perfect for walking, biking, or enjoying outdoor activities. Public Transportation: Only one block away from public transportation, offering easy access to the entire area. Private & Peaceful: Surrounded by mature trees, the home offers natural privacy and shade, making it a perfect retreat for warm summer days. Primary Bedroom Retreat: The spacious master bedroom features French doors that open to a custom patio, where you can relax in the large hot tub while enjoying the view. Entertainer’s Dream: The kitchen is centrally located between the living room, dining room, and family room, creating an open, flexible layout ideal for entertaining and hosting family events. Converted Garage: The garage has been converted into a fourth bedroom, but there is still ample room for parking in the driveway. Many Fruit Trees: Enjoy the benefits of homegrown fruits with numerous fruit trees already planted in the backyard. Additional Highlights: Quiet, suburban neighborhood with a warm, family-friendly atmosphere. Traditional home style offering both privacy and a convenient location. Flexible living spaces perfect for your family’s needs and future growth. This home offers everything a growing family could want - space, privacy, flexibility, and a location that's close to all the essentials. Whether you're looking for a peaceful retreat, a home to expand, or a place to entertain, this property checks all the boxes. Don’t miss the opportunity to make this loving family home your own! Schedule a tour today!

La Mesa, CA 91941
1068
sqft2
Baths2
Beds Situated in the serene Avocado Village community, this top level, corner unit offers a blend of comfort and style. Features include vaulted ceilings, fireplace, in-unit laundry, solar panels, newer AC, updated flooring, central air conditioning & garage with a EV charger outlet. Spacious dual master bedrooms with multiple closets, bathed in natural light, each with large sliding glass doors that open up to balconies overlooking beautifully landscaped areas. The kitchen offers modern appliances, sleek countertops, and ample cabinet space. Enjoy the well-maintained walking paths, a sparkling community pool & spa. Located to nearby parks, shopping, dining, and major freeways, making it a convenient and desirable place to call home. Situated in the serene Avocado Village community, this top level, corner unit offers a blend of comfort and style. Features include vaulted ceilings, fireplace, in-unit laundry, solar panels, newer AC, updated flooring, central air conditioning & garage with a EV charger outlet. Spacious dual master bedrooms with multiple closets, bathed in natural light, each with large sliding glass doors that open up to balconies overlooking beautifully landscaped areas. The kitchen offers modern appliances, sleek countertops, and ample cabinet space. Enjoy the well-maintained walking paths, a sparkling community pool & spa. Located to nearby parks, shopping, dining, and major freeways, making it a convenient and desirable place to call home.
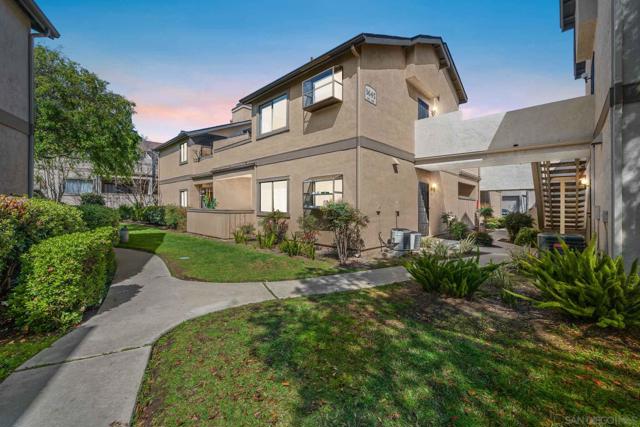
La Mesa, CA 91941
0
sqft0
Baths0
Beds Imagine driving down your 150 foot driveway down to your front gate every day! As the gates open you get a peek of your dream home situated on this stunning half-acre lot nestled in the heart of La Mesa. With breathtaking views of the surrounding hills and easy access to urban amenities, this property offers the best of both worlds. Lot features sewer on site and another access point at street, private road easement has been improved and leveled with DG. Envision waking up to panoramic vistas, sipping your morning coffee on your private balcony, and enjoying the peace and quiet of a serene neighborhood. This prime location provides the ideal setting for a luxurious residence, a tranquil retreat, or a lucrative investment opportunity. Large enough for a huge private yard with pool and an additional ADU. Don't miss this rare chance to own a piece of La Mesa paradise. Schedule a viewing today and start planning your dream lifestyle. Sewer access at back end of property at ridge and property line intersection near a red flag under a large tree see last few pictures for orientation there is another sewer access at street. Storm water drain at front of property. https://maps.app.goo.gl/NNo4N6AUhNNrUQZG9

La Mesa, CA 91942
0
sqft0
Baths0
Beds Excellent location, low maintenance, turn-key La Mesa apartment on quiet cul-de-sac: 6 spacious 1 bedroom, 1 bath units! Full gut job in 2017 including new roof, windows, kitchens, baths, flooring, upgraded SS appliance package including DW, stacked washer and dryer in each apartment (in each apt laundry room), asphalt parking work, new HVAC mini splits per unit, low maintenance property including no water landscaping, plenty of off street parking. See Virtual Tour: https://www.insightlistings.com/5045-woodyard-ave-a-la-mesa-91942/ub/Jr9gwD2X La Mesa is contiguous to San Diego and all that San Diego living offers.

La Mesa, CA 91941
3292
sqft4
Baths5
Beds Located in a quiet cul-de-sac atop the coveted Mount Helix neighborhood is this stunning newly remodeled house! Come home to a beautiful great room flooded with natural light, oak hardwood floors, vaulted ceilings and an elegant fireplace. This home offers the perfect space to entertain in its open space kitchen featuring beautiful quartz countertops with 18" backsplash, stainless steal appliances, its own wet bar with wine fridge and bifolding doors leading out to a spacious backyard patio overlooking the Coronado bridge and surrounding valley. This home truly has it all! With 5 spacious bedrooms and a SECOND living room upstairs there is no shortage of space for the whole family. Create a guest room for overnight guests, a home office, or gym, the possibilities are endless. 2 bedrooms and one full bath and a powder room are conveniently located on the first floor. Each of the homes 3.5 bathrooms has been elegantly updated, as well as new windows and new flooring throughout the whole house. New features and finishes include new drywall, dual pane windows, new recessed lighting, electric receptacles, baseboards, exterior light fixtures.. too many new upgrades to name. Excellent freeway access to the 125 and 8. This home could be yours for the holidays! Make an offer today.
