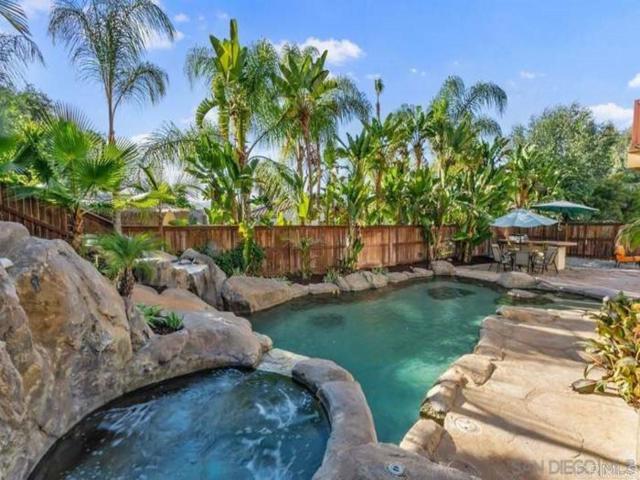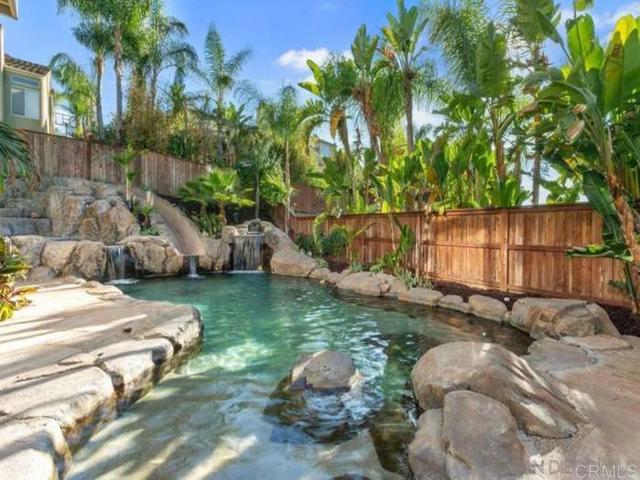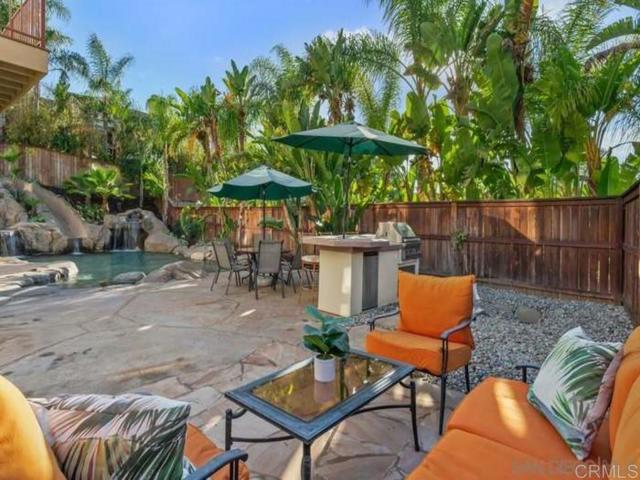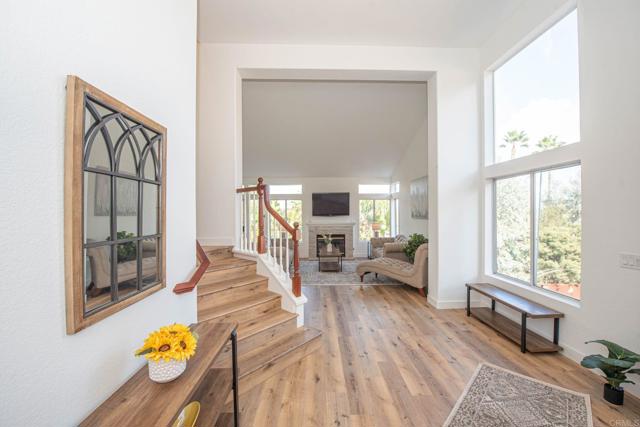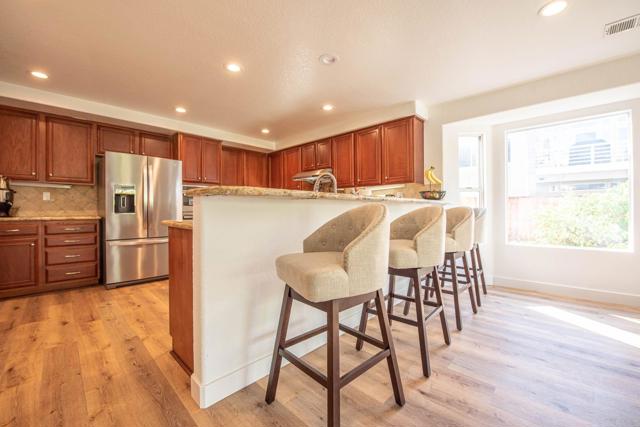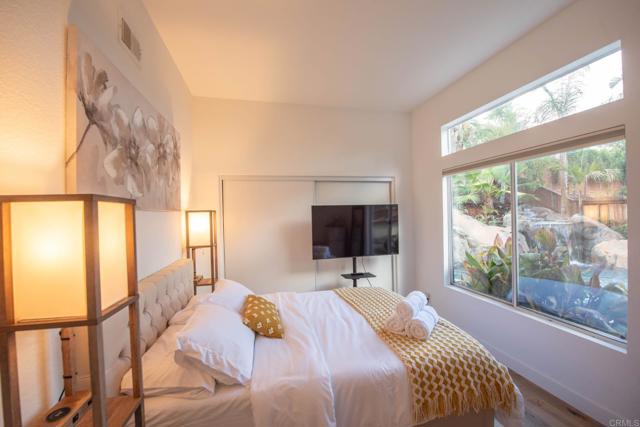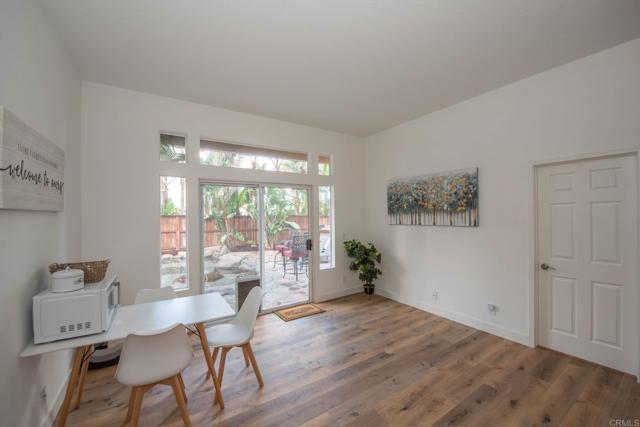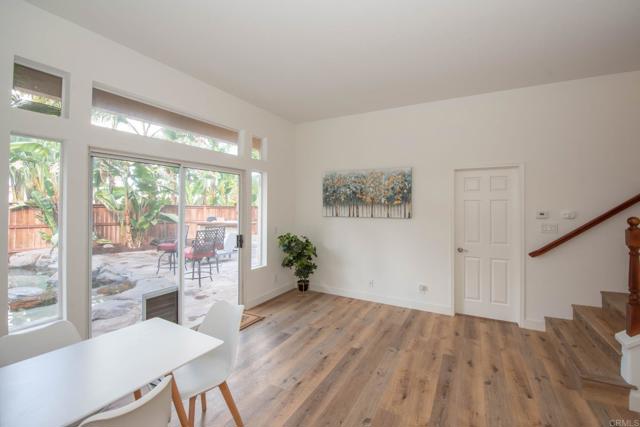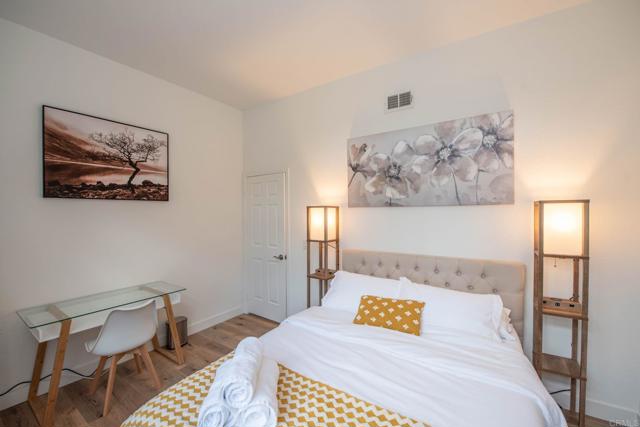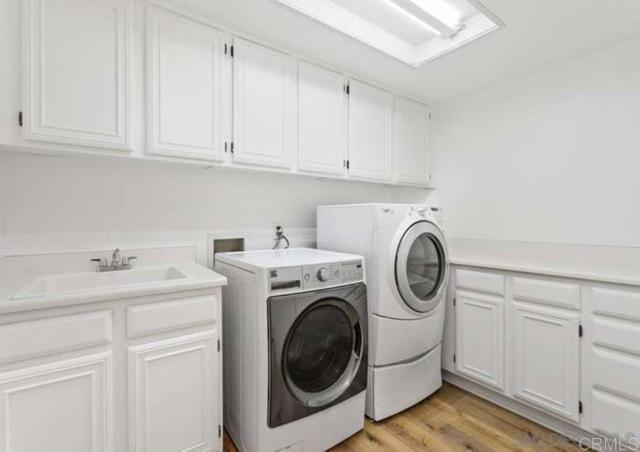Description
Don’t miss this incredible chance to own the most coveted floor plan in Kent Ranch, situated on one of the finest lots in the community! Nestled at the end of a peaceful cul-de-sac on an oversized lot, this home is bathed in natural light and perfectly designed for multi-generational living. The main level includes a bedroom and full bathroom, along with a spacious living room, family room, dining area, kitchen, and laundry room. The lower level boasts high ceilings, a second living area, three generously sized bedrooms, and two full bathrooms. Upstairs, you’ll find a luxurious master suite with a bay window offering stunning mountain views, a cozy fireplace, a large master bathroom with a soaking tub, separate shower, dual sinks, and dual walk-in closets. The front of the property features an extra-long driveway leading to a three-car garage, providing ample space for additional vehicles, toys, and more. The backyard is an entertainer’s paradise, complete with a built-in bar and BBQ, custom stonework, and a dream pool featuring waterfalls, a hot tub, built-in slide, LED lighting, and solar heating to extend your pool season into the cooler months.
Map Location
Listing provided courtesy of Roxana Feder of Charnholm & Associates. Last updated 2024-11-29 09:18:16.000000. Listing information © 2024 CRMLS.



