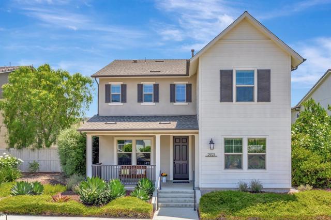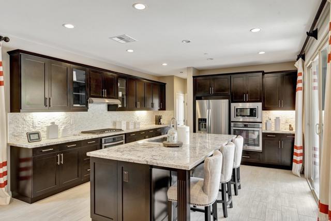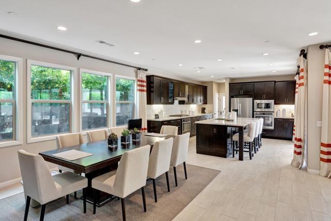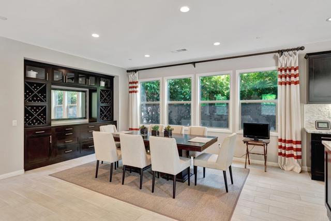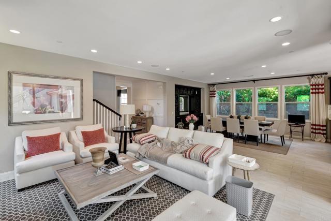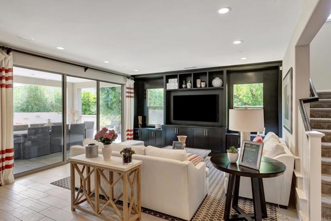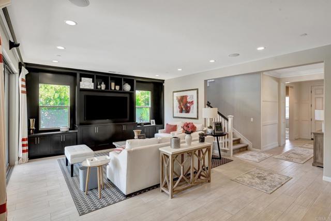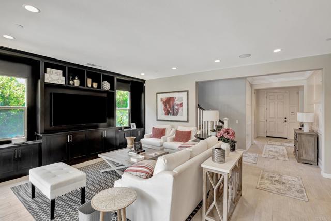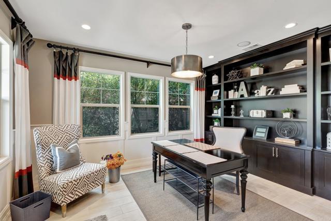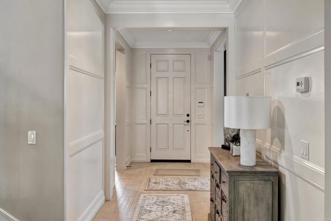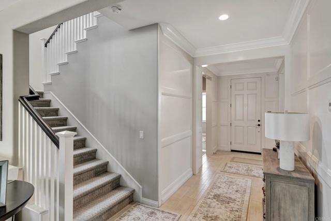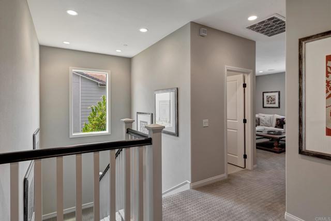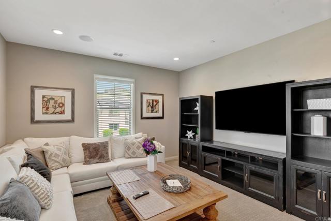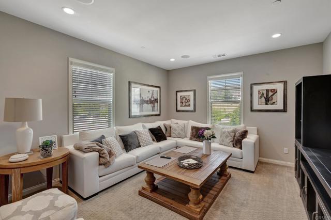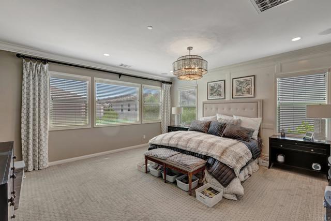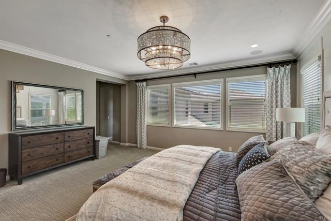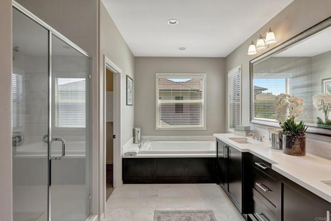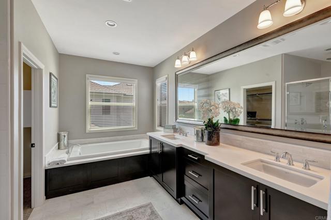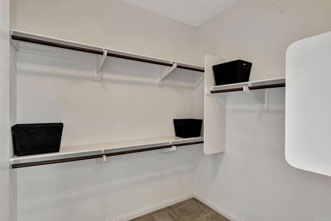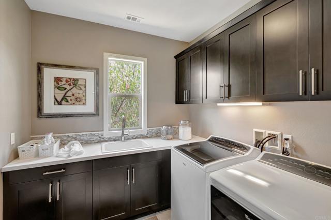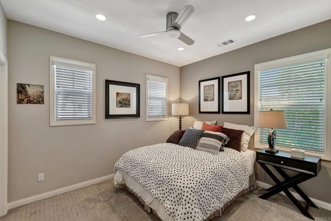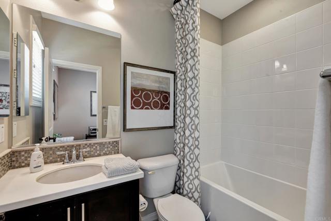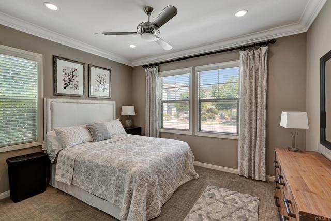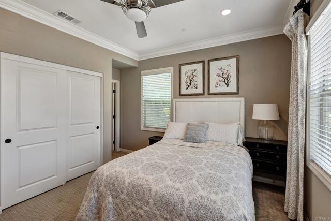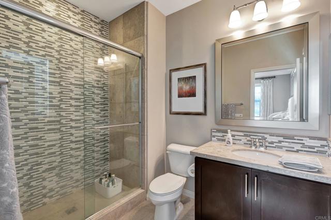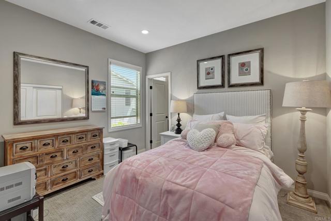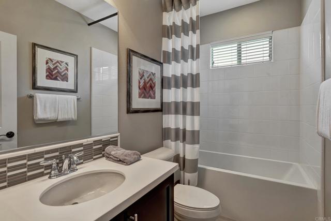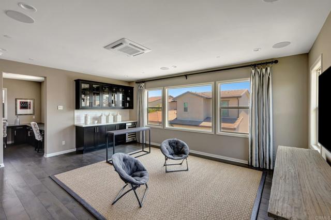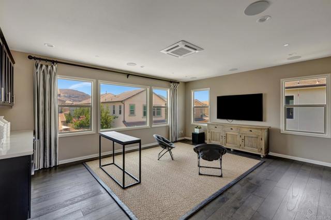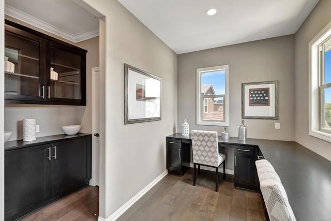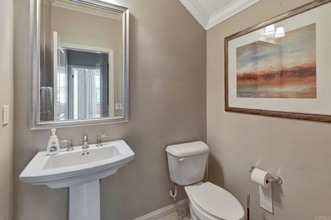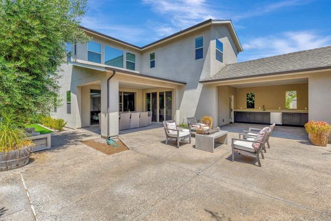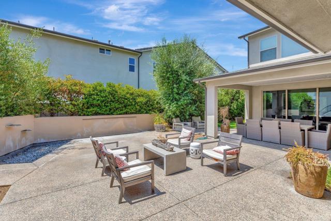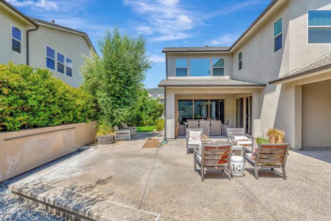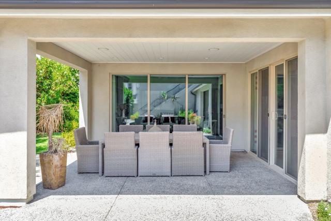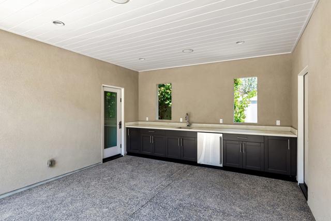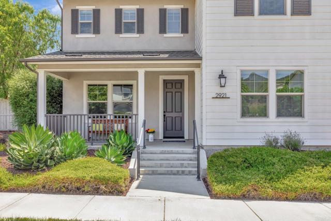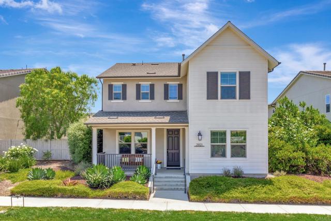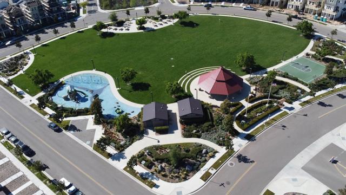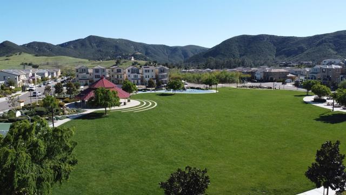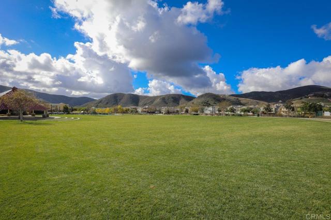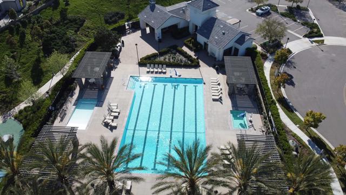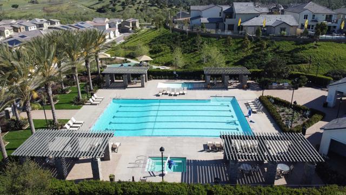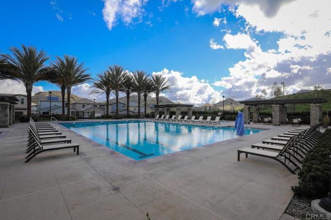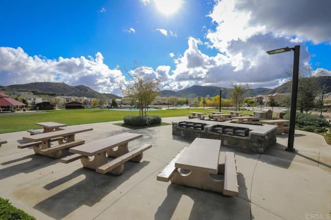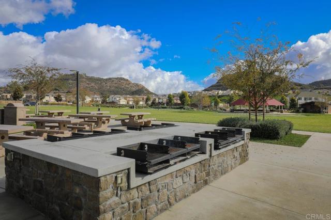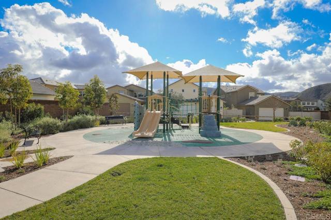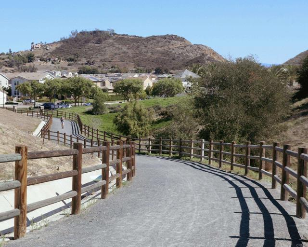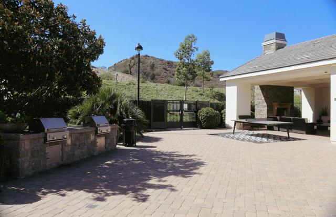Description
Beautiful former model home in Harmony Grove Village with over $223,000 in upgrades. This Andalucia neighborhood home features 4 bedrooms, 4 full bathrooms, 2 half bathrooms, office, loft, gourmet kitchen, upgraded flooring, upgraded stacking door system, first level bedroom w/ private bathroom, true three car garage, tankless water heater, California Room, covered breezeway, outdoor water feature, built-ins, accent walls, woodwork, and recreation room w/ private entrance above the garage. The gourmet kitchen is complete with granite counters, upgraded full tile backsplash, under-cabinet lighting, built-in cooktop stove, large center island w/ seating, stainless steel appliances, dark wood cabinetry with two glass accent doors, pull-out receptacle bins, upgraded flooring, recessed lighting, a walk-in pantry w/ upgraded glass door & open shelves, exterior glass door to breezeway, and large sliding doors to the backyard. The kitchen flows seamlessly into the dining area, creating an open-concept living space. The dining area boasts an abundance of natural light, courtesy of large windows. The space is accentuated by a full-height built-in wine rack and storage cabinets. The outdoor space features a California Room equipped with recessed lighting, ceiling speakers, wood-paneled ceiling, and generous space for gatherings. The California Room offers a spacious area for dining or relaxing while enjoying views of the decorative wall-mounted water feature. The covered breezeway includes an upgraded countertop w/ plentiful prep space, sink, built-in refrigerator, under-cabinet storage, wood paneled ceiling, recessed lighting, ceiling speakers, and concrete pebble flooring. The professionally landscaped backyard has lush greenery, artificial turf, and extensive water feature. The recreation room above the garage is accessed by exterior stairs with an iron railing and is enhanced with upgraded flooring, ceiling speakers, recessed lighting, a built-in “L” shaped desk with two seating areas, glass-front storage cabinets, numerous windows for natural light, and an attached powder room. The master bedroom features crown molding, accent wall with floor-to-ceiling wainscoting paneling, recessed lighting, updated light fixtures, large windows w/ casings, and ceiling speakers. The master bathroom is complete with upgraded flooring, two separate walk-in closets, dual sinks w/ upgraded tile backsplash & cultured marble countertops, a large framed mirror, updated light fixtures, a bathtub w/ upgraded tile backsplash & cultured marble surround, windows w/ casings, and a walk-in tile shower w/ mosaic tile accents, seating bench, & rain shower head. The family room showcases a full-height built-in media system, recessed lighting, ceiling speakers, upgraded flooring, and a stacking door system leading to the exterior, creating a seamless flow to outdoor living. The second level laundry room offers a large basin sink, cultured marble countertops, mosaic tile backsplash, lower cabinet storage w/ drawers, upper solid door cabinets over the washer/dryer, and a large window w/ casing for natural light. The downstairs office has large windows w/ casings, wainscoting paneling, a built-in floor to ceiling bookshelf w/ storage, ceiling speakers, an updated light fixture, upgraded flooring, and recessed lighting. The entryway features elegant wainscoting on the walls, crown molding, upgraded flooring, and recessed lighting. The downstairs powder room features upgraded flooring, crown molding, framed mirror, and pedestal sink. Upstairs bedroom w/ private bathroom has recessed lighting, window casings, and a full closet. The attached bathroom features recessed lighting, sink w/ upgraded tile backsplash, upgraded flooring, and tile shower/bath combo. Upstairs bedroom has ceiling fan w/ light, walk-in closet, recessing lighting, and window casings. The loft has ceiling speakers, recessed lighting, and built-in media cente
Map Location
Listing provided courtesy of Dan Anderson of Keller Williams Realty. Last updated 2024-11-29 09:20:01.000000. Listing information © 2024 CRMLS.

