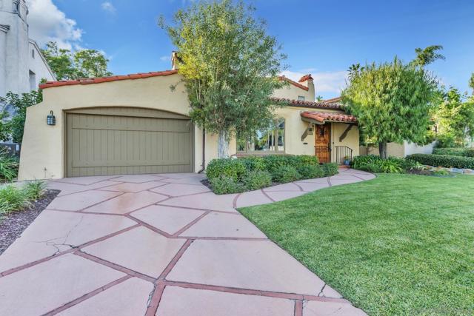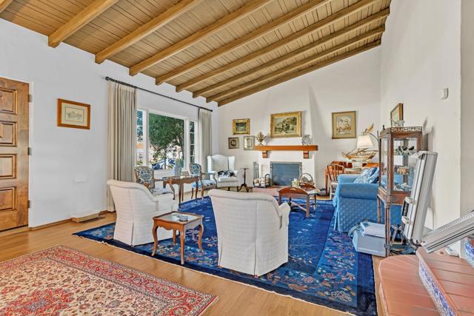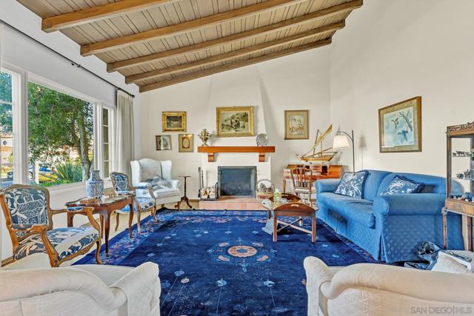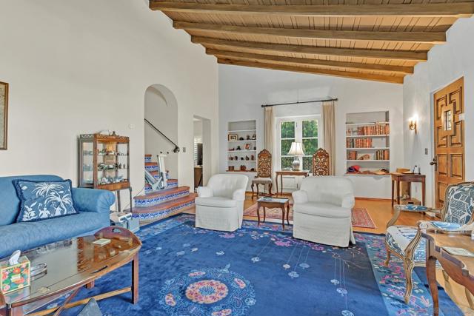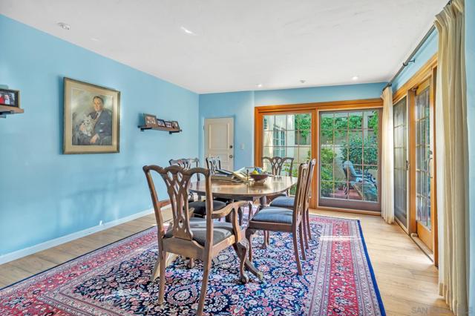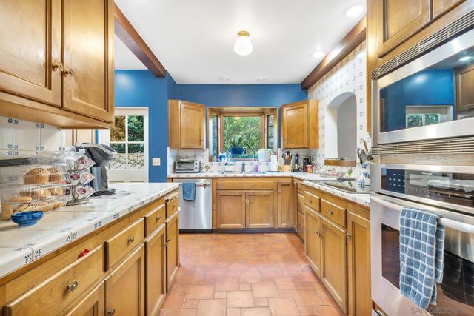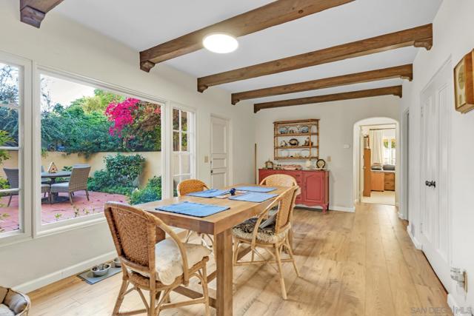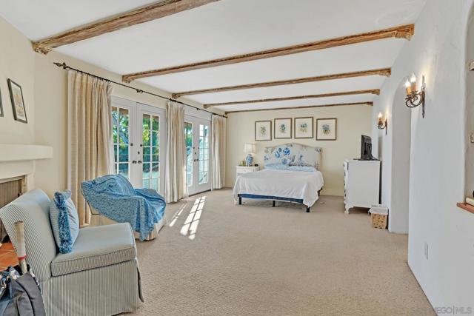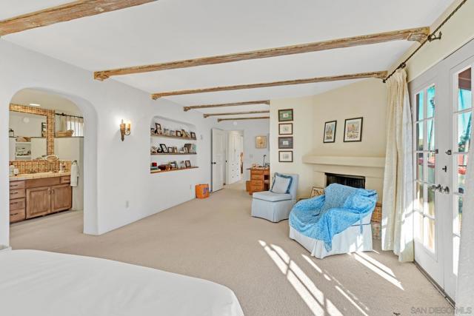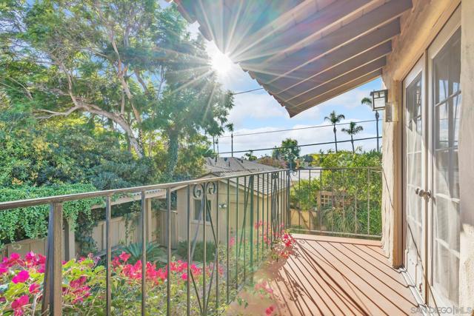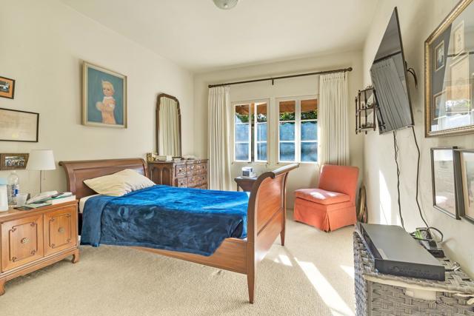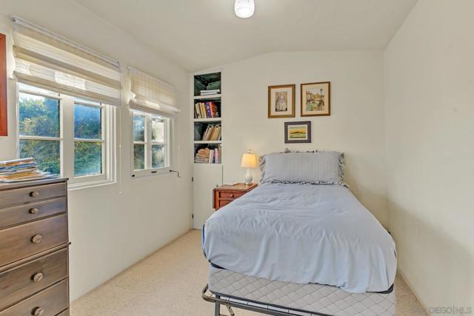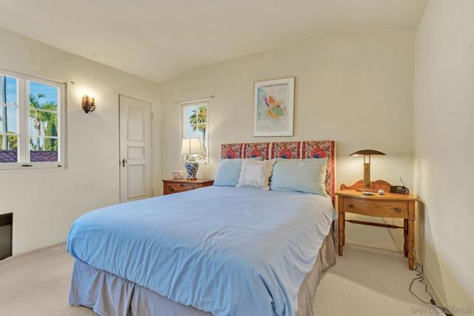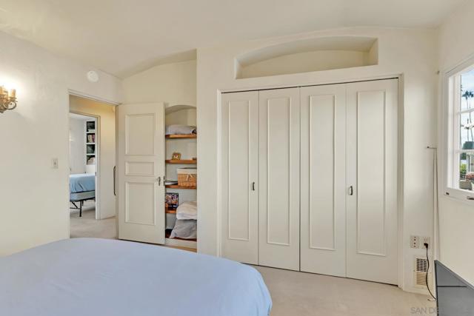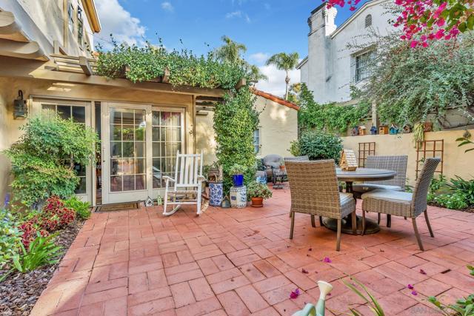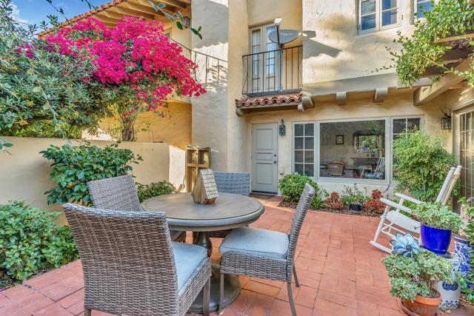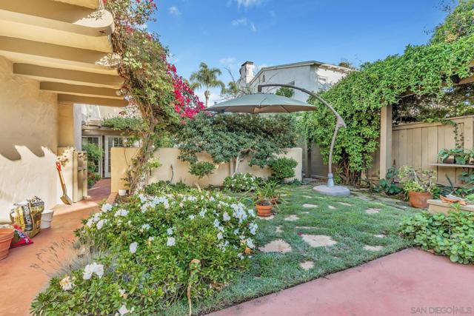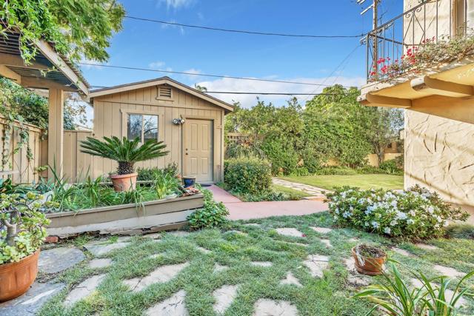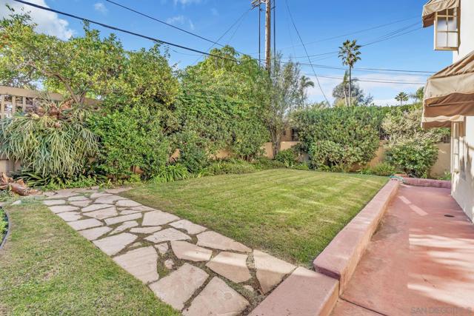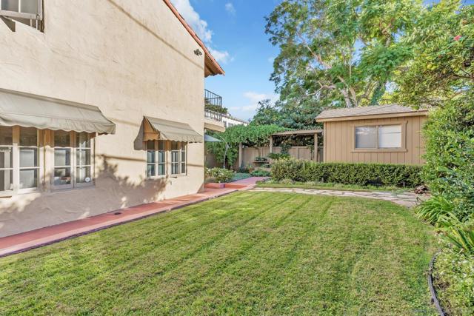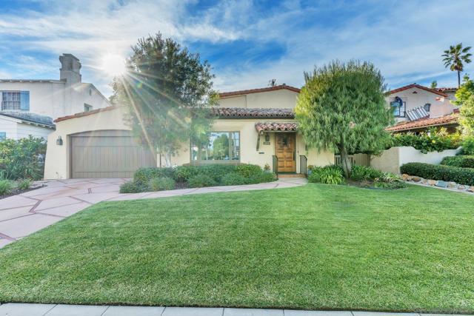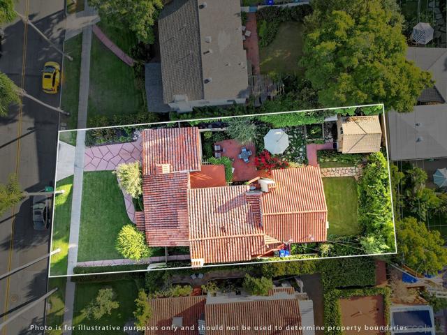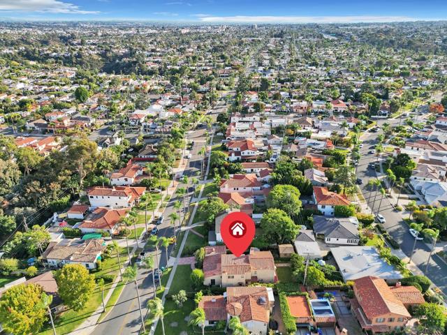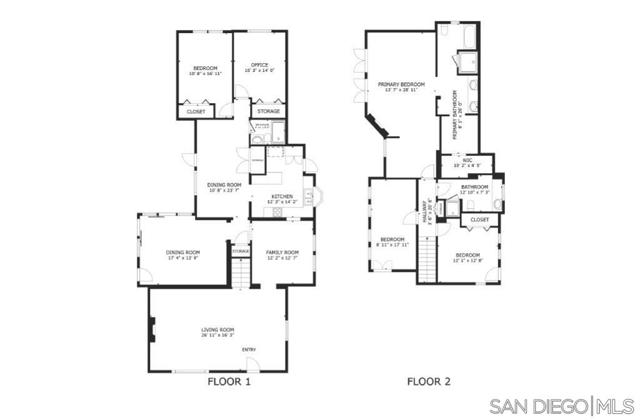Description
Located in the heart of Kensington, this historic, 2 story Spanish home captures the essence of California charm. With its signature stucco walls, red-tile roof, and elegant arches, this residence embodies timeless architectural beauty. Savor the warmth the interior offers, a formal living room with fireplace, dining room, chef’s kitchen, 4 bedrooms including a spacious primary suite w/private veranda, and sunny family room that flows onto the lushly landscaped garden. Surrounded by tree-lined streets, community energy, and nearby boutique shops, cafes, and local parks. An inviting entrance welcomes you through the grand front door into an expansive living room with vaulted wood ceilings and a stunning fireplace as the centerpiece. Adjacent is a refined formal dining room, seamlessly connected to a thoughtfully designed kitchen. Across the hall, a sunlit family room with custom built-ins and sliding Pella doors open to the inviting rear patio. A large casual dining area beside the kitchen overlooks the patio, perfect for entertaining or a possible convert into an expanded kitchen or second family area. The main floor includes two spacious bedrooms and a full bath. Ascend the artfully tiled staircase to discover 1 bedroom, 1 bonus room, a full bath, and a grand primary suite featuring a full bath, fireplace, private veranda with charming views, and office space. A 2-car garage completes this exceptional property. This home offers abundant versatility inside and out for luxurious living and entertaining. Built in 1927, by Forbes, and designed by John Byer, the home includes many unique and extraordinary characterics in the finishes and design.
Map Location
Listing provided courtesy of Scott Aurich of Pacific Sotheby's International Realty. Last updated 2024-11-19 09:35:15.000000. Listing information © 2024 CRMLS.

