Rental Properties
Form submitted successfully!
You are missing required fields.
Dynamic Error Description
There was an error processing this form.
Los Angeles, CA 90064
$3,495
960
sqft2
Baths2
Beds RENOVATED MODERN APARTMENT NOW AVAILABLE FOR LEASE, Located in a prime area of West Los Angeles, just blocks from gourmet local grocers & eateries. This bright 2 bedroom is on upper floor, boasting recessed lighting over beautiful beach-wood tile floors, new stainless steel appliances, W/D in unit, large balcony, plenty of natural light, storage & large private master suites with A/C. The building is a quiet & secured 2-story w/ car port parking, which includes 1 assigned parking space. Plenty of street parking available in vicinity. Priced unfurnished, can come furnished & short term. PET FRIENDLY!!! Ask agent for more details & available units.
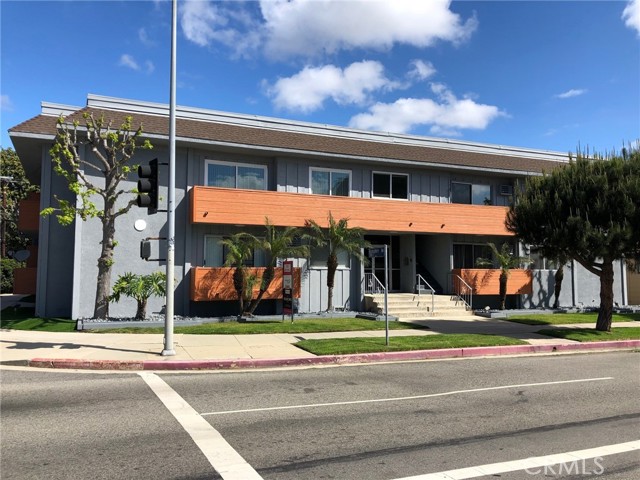
Manhattan Beach, CA 90266
2410
sqft4
Baths3
Beds Panoramic Ocean and White Water Views accentuated by a sweeping sky scape from Palos Verdes to Malibu Peninsula. Features include a Gourmet Chef's kitchen with a professional Italian oven complimenting the high end appliances. Functional, attractive center island. Living room features huge OCEAN VIEWS, balcony, fireplace, private work nook. Master Bedroom features TV, Ocean View Balcony, fireplace and full bath. Two patios. Water Softener/ reverse osmosis drinking water. Hardwood floors, recessed mood lighting, Forced AC/Heat, 3 car total parking, lots of storage. Close to all MB shops, restaurants and beach activities; Just steps to the beach. Guest/maids quarters, laundry room, extra storage, privacy, serenity and, of course, magnificent sunsets every night. This is a cool front view ocean view from most every room. Easy drive to all freeways, LAX, Silicon Beach and Santa Monica and South Bays. Great oasis in a special location.
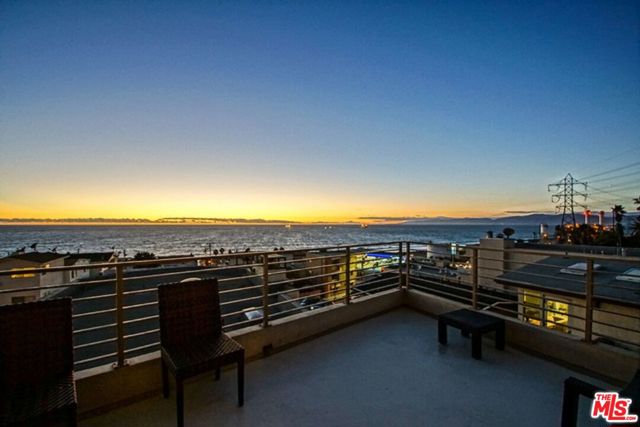
Malibu, CA 90265
672
sqft1
Baths1
Beds Stunning ocean views from this top floor, beautifully remodeled one bedroom condo. Gorgeous kitchen with spacious breakfast bar and new appliances. Engineered, wide plank, hardwood floors, oversized tiled shower, extra large balcony. Decorative fireplace. Two side by side parking spaces in community garage. Play tennis, swim in the heated pool, hit the hot tub and relax in the sauna. Workout in the gym and have a beach BBQ. Live the Dream in Malibu. Available August 1 for 10 or 11 month lease. Utilities included. Move in/out fee $300
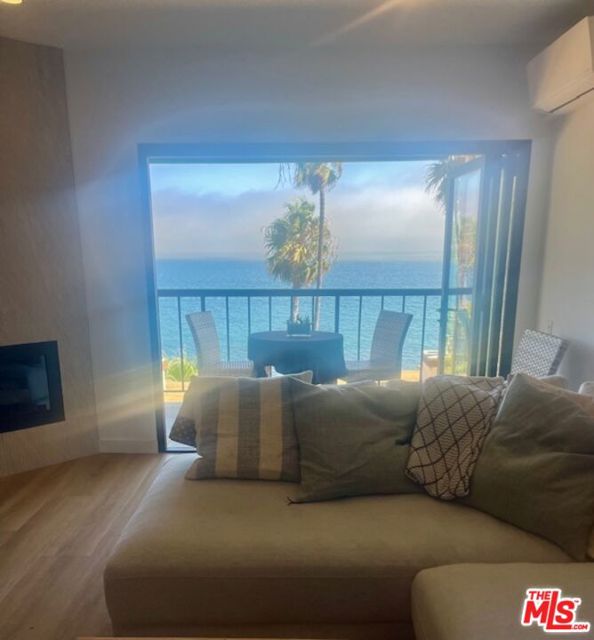
Orange, CA 92867
1596
sqft3
Baths2
Beds Modern Living in the Gated Tremont Community Immaculate & Move-In Ready! Welcome to this beautifully maintained home in the highly sought-after gated community of Tremont, where comfort, convenience, and lifestyle come together seamlessly. Step inside to discover a bright open floor plan with high ceilings, dual-pane windows, and recessed lighting, all enhancing the warm ambiance of the home. The living space features rich wood flooring throughout and a versatile loft perfect for a home office or study area. The gourmet kitchen is equipped with an upgraded gas stove, refrigerator, and is ready for use with washer and dryer included. Enjoy added convenience with two mounted TVs and a water softener system provided. The primary suite offers a relaxing retreat with a walk-in closet and a spacious ensuite bathroom featuring dual sinks. The upper-level laundry room makes daily chores a breeze. Enjoy your morning coffee or unwind in the evening on the cozy front porch patio, and take advantage of the attached 2-car side-by-side garage for easy parking and storage. Located near top-rated schools, scenic parks, dog parks, hiking trails, and a nearby golf course, this home offers the ultimate lifestyle for those who love the outdoors and a peaceful neighborhood vibe. Don't miss your chance to rent this like-new home in one of the best locations Orange has to offer!
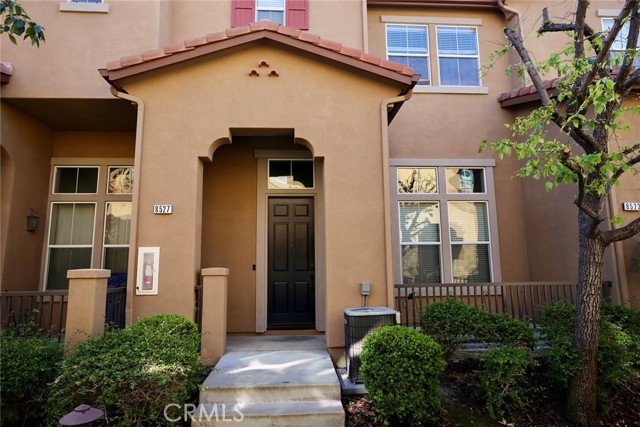
Redwood City, CA 94061
1010
sqft1
Baths2
Beds Great location. Well appointed and bright. Gourmet kitchen with granite counters, gas stove with built-in microwave. Double pane windows, high ceilings, hardwood floor and carpeting. Lots of natural light. Close to all comforts. High speed internet available. Bike to Palo Alto, Stanford, Menlo Park etc. Safe neighborhood. Serious enquiries Clean. Great location. Stroll through multi-million dollar homes of Atherton. Laundry facilities inside. Ideal for Stanford Hospital Residents and Fellows. Just mins away from Stanford and all major companies like Apple, SAP, Oracle, Tesla, Facebook, Google, etc. NS/NP. Will consider small dog or cat. Two year lease preferred. Will consider 12 months too. When responding, please tell us little bit about yourself, who all will be living here, timing and lease term preference. Min. FICO required 700
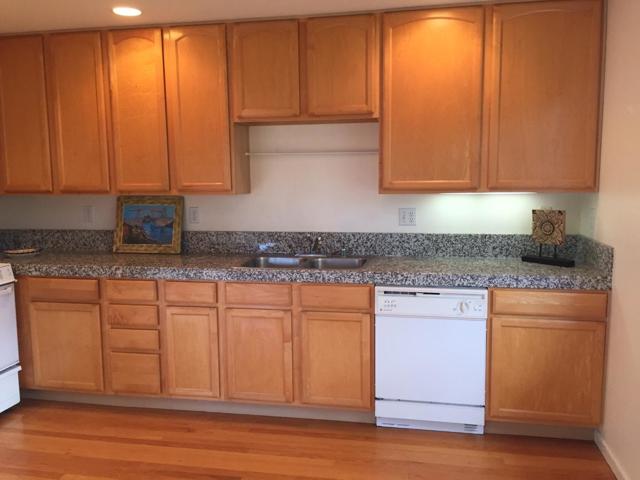
Los Angeles, CA 90077
1100
sqft1
Baths2
Beds Available Now Two bedroom, one bath single family home. Upstairs there is one bed room with single closet. Master bedroom downstairs with large walk in closet. Washer and dryer. Upstairs deck with plenty of space to entertain. A beautiful side porch to enjoy morning coffee, and safe carport with a gate. Available October 1 for move in. Please contact for more information and showing.
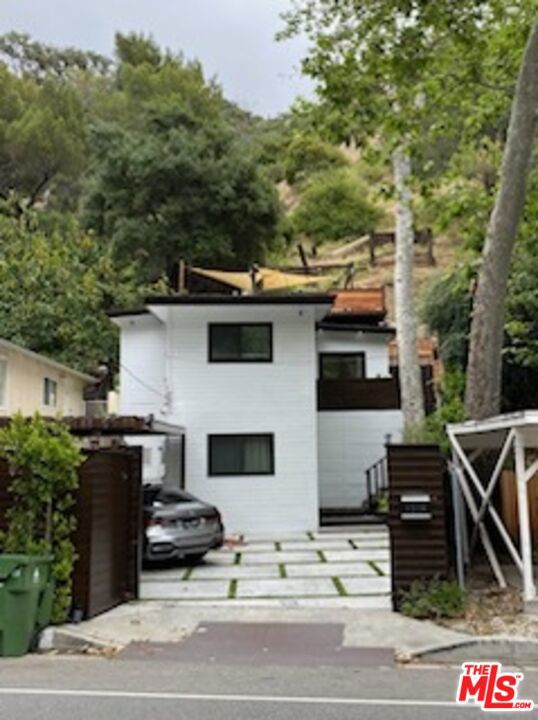
Simi Valley, CA 93065
950
sqft2
Baths2
Beds Welcome to this beautiful, newly built Accessory Dwelling Unit (ADU) located in the heart of Simi Valley! Offering modern living with all the comforts you need, this charming Two-bedroom,Two-bathroom home is perfect for those seeking a peaceful retreat with convenient access to everything the area has to offer.Spacious, well-designed rooms with ample natural light. Enjoy your own private outdoor oasis with a fruit tree and plenty of room to relax or entertain. Brand new construction with sleek finishes, stainless steel appliances, and open-concept living spaces.You're just minutes away from shopping, dining, parks, and major freeways for an easy commute.Whether you're enjoying a morning coffee in the backyard or taking advantage of the local amenities, this ADU offers a perfect blend of comfort and convenience.Don't miss out on the opportunity to call this gem home!
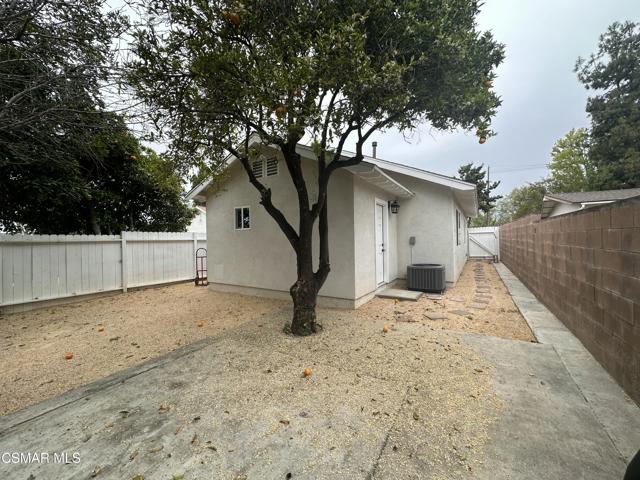
Pacific Palisades, CA 90272
4589
sqft5
Baths6
Beds Set behind private gates, this spacious 5-bedroom ranch-style home is ideally located within walking distance of the Riviera Country Club. The living room features a soaring pitched ceiling, abundant natural light, and a cozy fireplace. The kitchen opens to a bright breakfast area and a comfortable family room, perfect for everyday living and entertaining.A separate den with fireplace offers additional relaxation space, while a large office provides an ideal work-from-home setup. Four bedrooms are conveniently located on the main level, along with a gym that has its own private outdoor entrance. Upstairs, the luxurious primary suite includes a private balcony overlooking the newly plastered pool and built-in BBQ area an ideal setting for outdoor enjoyment. Additional highlights include a 3-car garage and generous off-street parking.
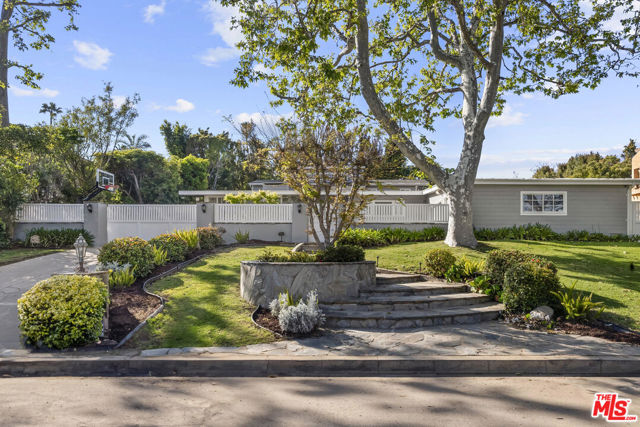
Palm Springs, CA 92264
1175
sqft2
Baths2
Beds Desert Oasis in Mesquite Country Club - Fully Furnished 2 Bed, 2 Bath CondoWelcome to your dream retreat in the heart of Palm Springs! This beautifully maintained and fully furnished 2-bedroom, 2-bathroom condo is located in the Mesquite Country Club, just steps from the community pool and spa--perfect for soaking up the sun or enjoying a relaxing evening under the stars.Inside, you'll find a bright and airy open-concept living space, with tasteful furnishings, updated finishes, and spacious bedrooms designed for comfort and convenience. The well-equipped kitchen flows seamlessly into the dining and living areas, ideal for entertaining or quiet nights in.Step outside onto your private patio to enjoy mountain views and desert breezes, or explore all that the area has to offer. You're just minutes from the vibrant Downtown Palm Springs Strip, where restaurants, bars, shopping, and entertainment await. Nature lovers will appreciate the nearby hiking trails and proximity to Smoke Tree Plaza for all your everyday essentials.Whether you're looking for a full-time residence, vacation getaway, or investment property, this condo checks all the boxes.
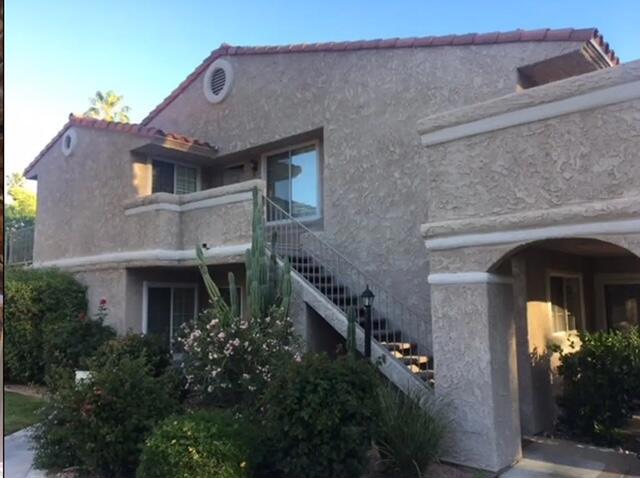
Page 0 of 0

