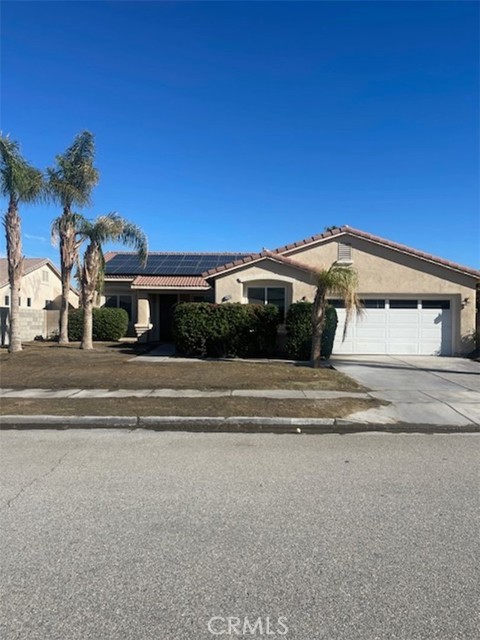Rental Properties
Form submitted successfully!
You are missing required fields.
Dynamic Error Description
There was an error processing this form.
San Clemente, CA 92672
$4,350
1651
sqft3
Baths3
Beds Step into the pinnacle of coastal living with this exceptional 3-bedroom 2.5 bath townhome, perfectly situated in the beautiful community of San Clemente, CA! This home is spacious and inviting, boasting a thoughtfully upgraded interior that highlights the open layout. The beautiful new vinyl plank floors, brand new kitchen, and light-filled rooms create a bright and inviting atmosphere. The new kitchen is a standout feature, complete with gleaming quartz countertops, (new stainless oven and dishwasher will be installed 4/16/2025). The master suite serves as a private retreat, featuring a tranquil sundeck. Additional amenities include a two-car garage with laundry hook-ups and ample storage. This stunning townhome represents the height of modern living, where every detail has been meticulously curated for style and comfort. Don't miss out on this extraordinary opportunity to make it your own! One pet allowed (40 pound maximum, no insurance restricted breeds), no smoking allowed.
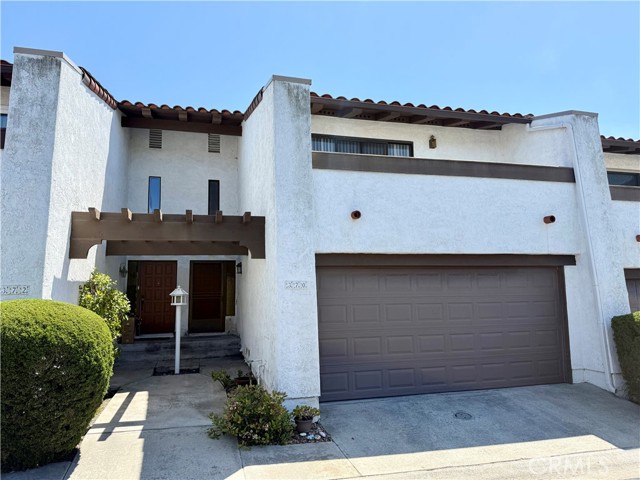
Calabasas, CA 91302
11800
sqft7
Baths5
Beds Extraordinary custom modern Mediterranean in Guard Gated Mountain View Estates! The ultimate Calabasas trophy estate with an ideal location at the end of a cul-de-sac with sensational views! COMPLETELY re-imagined throughout using the very finest finishes. Professionally designed and absolutely stunning! Spanning approximately 11,800 square feet with every amenity desired and expected for a home of this caliber. The grand two story entry is graced with a dramatic sweeping staircase, natural stone floors and impressive custom ceilings. The all new double island kitchen provides top of the line appliances and cabinetry and opens seamlessly to the family room. The magnificent primary boasts a large sitting area, fireplace and balcony to take advantage of the unobstructed views. The Four Seasons quality bathroom is truly second to none. One of the many highlights of this home is a world class jaw dropping theater. An space and environment for entertaining. Among the homes many attributes is a office/library, over sized secondary bedrooms, poker room, gym, and much more. The resort quality grounds provide a custom pool and spa, outdoor kitchen and an abundance of manicured lawns. All with complete privacy!! A Very special offering in one of Calabasas' premier guard gated communities!
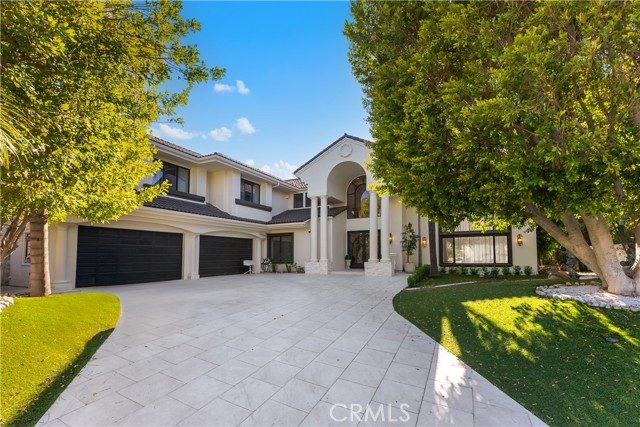
Fullerton, CA 92832
750
sqft1
Baths1
Beds Brand new stunning 1 bedroom 1 bathroom ADU available for rent! As you enter, the new kitchen boasting laminate flooring with two tone shaker cabinets, quartz counter tops, stainless steel appliances including refrigerator and stackable new washer and dryer. The bedroom provides ample space with a large closet and beautiful flooring. The bathroom boasts a custom shower, new hardware, and new vanity. The shared backyard has been newly landscaped and includes a private pool. Other amenities includes open street parking that is never crowded, new mini split A/C, dual pane windows, interior laundry, tankless water heater. Landscaping and all utilites except internet will be paid by owner. This is a completely separate property on the premises with own side and back enterance.
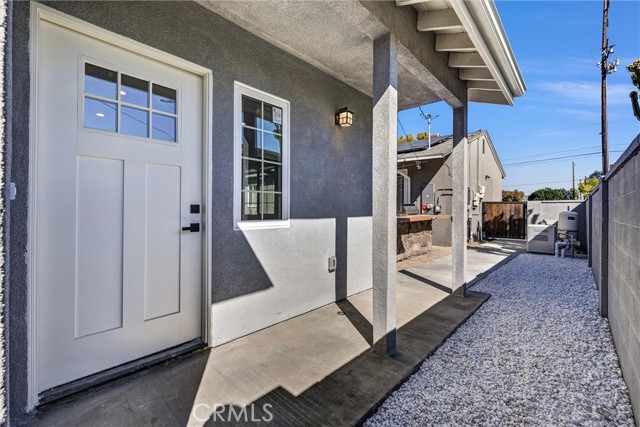
Azusa, CA 91702
1945
sqft3
Baths5
Beds Gorgeous 5 bedroom 3 bath with two car garage home in beautiful desirable area of City of Azusa. Home is located across from Gladstone Street Elementary School and close to freeways, schools, shopping and restaurants. The home has open floor family room, large kitchen, living with fire place and dining room. The main bedroom features brand new bathroom. Back yard and front yards are great for entertaining.
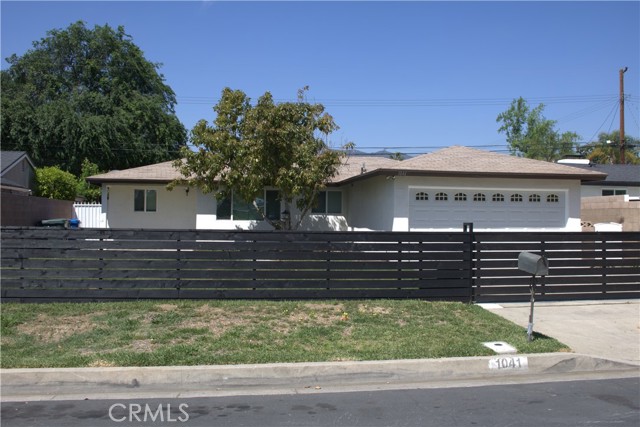
Crestline, CA 92325
726
sqft1
Baths1
Beds Gorgeous home in the quaint Alpine Village of Crestline. it has an updated kitchen with granite counters, New waterproof vinyl flooring in the lower floor. Open and airy Floor Plan with lots of windows allowing entry to plenty of natural light. Plenty of private parking for you and your guests; and a Long driveway on the other side of the home! Plus lots of space of Street parking. New light and plumbing fixtures all the around, come and check it out!
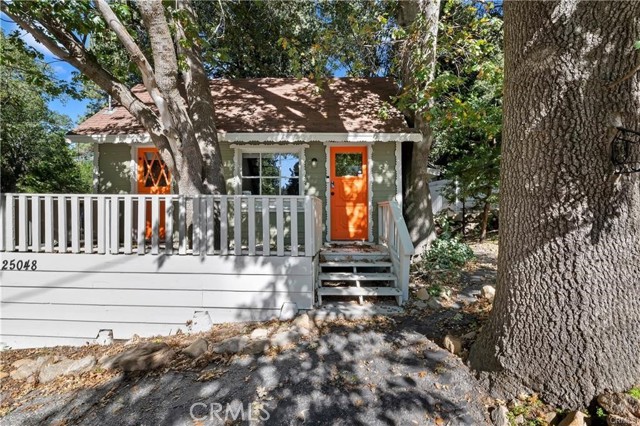
Glendale, CA 91201
1100
sqft3
Baths2
Beds Stunning Remodeled Townhouse with High Ceiling bedrooms. Beautifully updated 2-bed, 2.5-bath townhouse featuring high-ceiling bedrooms, new flooring, recessed lighting, and a sleek kitchen and baths with modern finishes. Enjoy in-unit laundry, central A/C, and a private balcony. Includes one assigned parking spot, with an option for a second. Conveniently located near supermarkets, shops, and dining, with quick access to downtown Glendale and Burbank. Don’t miss out—schedule your tour today!
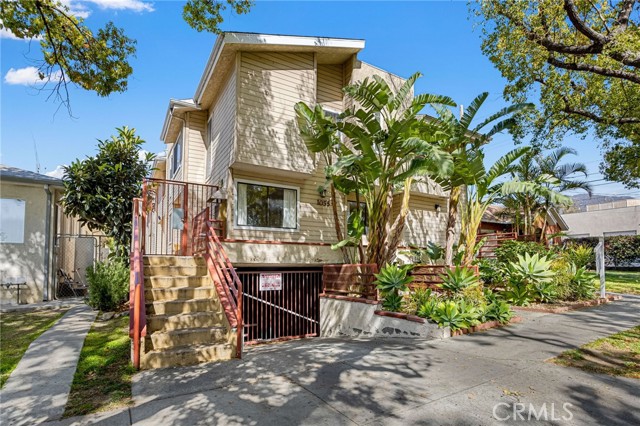
Moreno Valley, CA 92557
1599
sqft3
Baths3
Beds Cul-de-sac home in North Moreno Valley. 3-Bedroom, 2.5-bathroom, all bedrooms are located upstairs, master bedroom with master suite. Spacious living space, dining area with fireplace. Carpet in living space and bedrooms. Tile in kitchen and bathrooms. Kitchen with Grey shaker style cabinets, quartz countertops and beautiful backsplash. Kitchen also with stainless steel appliances, including gas range, microwave, dishwasher and refrigerator (refrigerator without warranty). Central AC and Heating. 3 Car Garage with washer and dryer hookups. Cute back yard with artificial turf and covered patio, perfect for summer BBQ’s. (MORE PHOTOS COMING SOON) * Included in rent: None. * Laundry: Washer and Dryer Hookups in Garage * Pet Policy: No Pets * Rent: $ 3,000 / Security Deposit: $ 3,000 / $45 per Adult Processing Fee – Cashier’s Check or Money Order only for Application Fee, Security Deposit and Processing Fee. NO smoking/vaping. One application per person living in property 18 and over. We require all original applications be delivered to our offices by prospective tenant. All tenants must carry renters insurance for the totality of their lease. Please be sure to read our entire application. Square footage and lot sizes are estimated. Minimum one year lease.
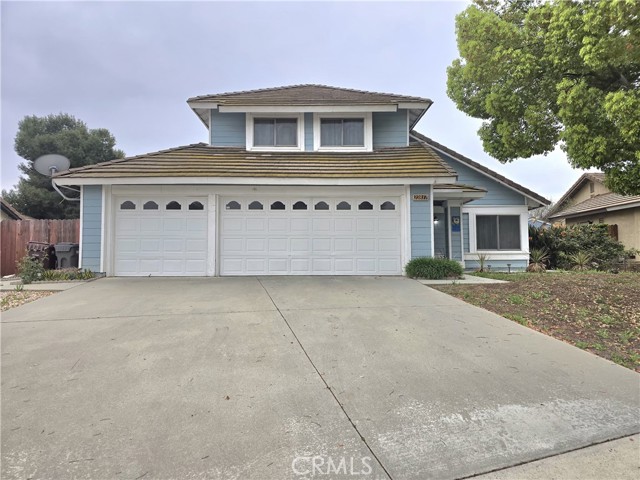
Los Angeles, CA 90029
950
sqft2
Baths2
Beds Stylish & Modern 2-Bedroom Apartment in Prime East Hollywood. Experience the perfect blend of charm and contemporary living in this beautifully updated 2-bedroom apartment in an intimate 4-unit building at 941 N. Kingsley Ave. Thoughtfully designed with modern upgrades and a fresh, stylish look, this home is ideal for those seeking both comfort and convenience. Nestled in the heart of East Hollywood, this vibrant neighborhood offers a dynamic mix of culture, entertainment, and accessibility. Just minutes from Los Feliz, Silver Lake, and Hollywood, you'll be surrounded by trendy coffee shops, diverse restaurants, and boutique shopping. Enjoy a morning coffee at Go Get Em Tiger, explore the local farmers market, or grab a bite at iconic spots like Sqirl, Jitlada, or Osteria La Buca. The area is also home to several art galleries, theaters, and music venues, making it a hotspot for creatives and professionals alike. Commuting is effortless with easy access to the 101 Freeway, Metro Red Line stations, and major thoroughfares connecting you to Downtown LA, Koreatown, and West Hollywood. Whether you're working, studying, or exploring, you'll love the central location. Additional conveniences include on-site laundry, making day-to-day living even easier. With great price and unbeatable location, this move-in-ready apartment is a fantastic opportunity. Schedule a tour today and make 941 N. Kingsley Ave your new home!
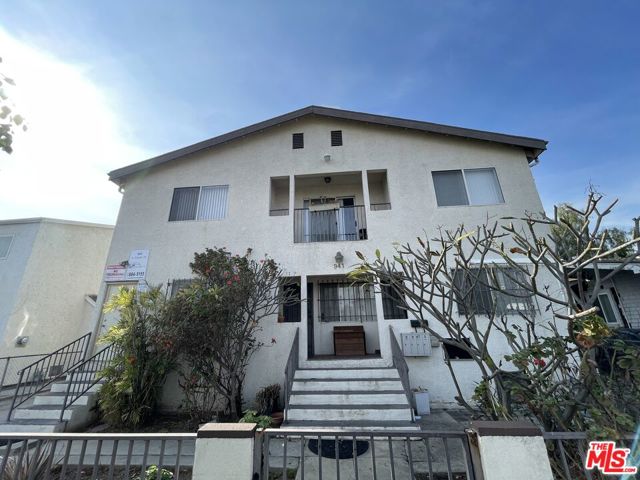
Page 0 of 0

