Rental Properties
Form submitted successfully!
You are missing required fields.
Dynamic Error Description
There was an error processing this form.
Anaheim, CA 92807
$3,500
1134
sqft2
Baths3
Beds Welcome 5486 Willow Woods, D a beautifully upgraded townhome the Wind Wood community. The whole home has been completely remodeled with new vinyl flooring and granite countertops in the kitchen and both bathrooms. There is a new stainless steel dishwasher and stainless steel range in the kitchen and new lighting throughout. There are new ceiling fans in the living room, kitchen and bedrooms. All three bedrooms have new carpeting. This home shows like a model home. As you walk in the front door, the living room is to your right. Straight ahead is the downstairs powder room. Next is the beautiful kitchen and breakfast nook area. There is a separate room off the kitchen with washer and dryer hookups, water heater and pantry shelving. Off of the kitchen slider is an awesome patio to enjoy private barbecues. The completely redone stairs lead up to the three bedrooms and one full bath. The main bedroom has two closets and also direct access to the full bath. The other two bedrooms access the bathroom from the hallway. The upstairs full bath has a tub and shower combo, new vinyl flooring and granite counter. At the end of the hallway are ample linen cabinets. This beautiful condo is located in the highly rated Placentia-Yorba Linda Unified School District. This home is conveniently close to shopping, dining, parks and easy freeway and toll road access.
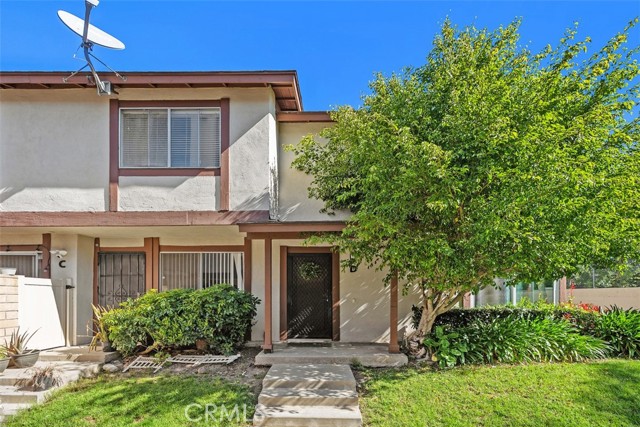
Redondo Beach, CA 90277
920
sqft1
Baths1
Beds Location...Location...Location 201 Calle Miramar Unit 16 is a rare 920 square foot expansive one bedroom one bath corner unit with beautiful Palos Verdes views in Hollywood Riviera. Rare because literally years pass between one bedroom offerings. “Vista Bahia”, is a meticulously maintained 35 unit luxury condominium complex. This quiet and secure building offers security gates and doors, secured storage for bikes and surfboards, an elevator from the residents only gated garage to all three floors, a year round heated salt water pool and a communal room with a kitchen, bathroom, Billiards table and TV lounge to host gatherings...Located where the Esplanade meets Paseo De La Playa, directly across the Street from Miramar Park, a bike path and steps down to the magnificent white sandy beach. Leave your car in the garage because everything you will need is a short walk to the charming Riviera Village where you will find boutique shops, coffee shops, quaint restaurants, wine bars, Trader Joe’s, salons, fitness studios and so much more, all with a small town feel. If oceanfront living is of interest, look no further!
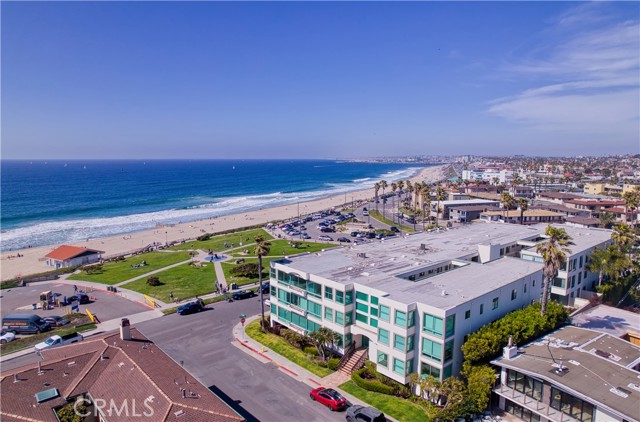
Los Angeles, CA 90004
1250
sqft2
Baths3
Beds This stunning brand-new unit offers modern design and comfort with an open-concept kitchen and dining area that flows seamlessly into a spacious living room—perfect for entertaining. Featuring three bedrooms and two beautifully designed bathrooms, each unit includes sleek, contemporary kitchens with stainless steel appliances, elegant fixtures, and custom tile work, all complemented by gorgeous flooring throughout. Located in a highly desirable area with easy access to Hollywood, Koreatown, Downtown, and Silverlake, you’re just minutes from top restaurants, bars, designer shops, and major attractions, plus the 101 and 110 freeways for a smooth commute.
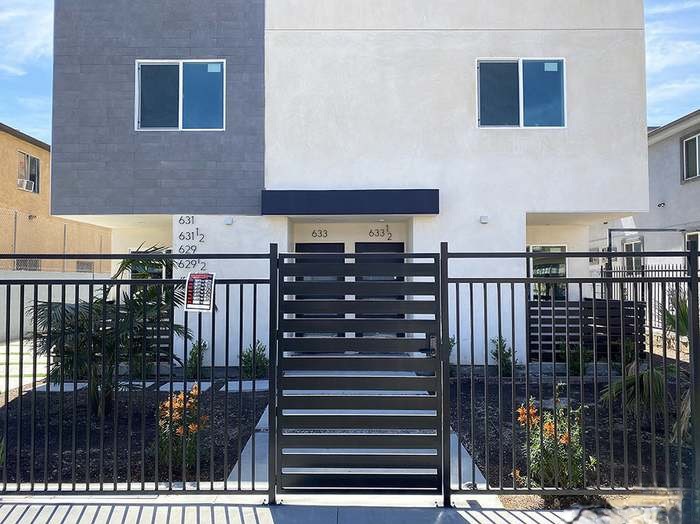
Los Angeles, CA 90066
1248
sqft2
Baths2
Beds This lovely, light-filled, fully furnished home sits on a huge lot in a quiet Mar Vista location. Everything you need is here~ literally, bring your toothbrush! The updated kitchen is intelligently designed, fully outfitted, has plenty of storage, and features stainless steel appliances. The cozy Living Room has a gas fireplace and opens to a large Dining Area. There are 2 Bedrooms, 2 Baths, hardwood floors throughout, lots of built-ins, and a stack washer/dryer inside. Additionally, there is a beautiful wood deck out back overlooking the huge yard with mature landscaping and a fruit orchard! Garage and shed are excluded, but there is parking for 3-4 cars in the driveway. Available immediately, to qualified persons only, for no less than 1 year. This is a must-see rental opportunity for someone seeking a clean, quiet place to call HOME. Tenant must obtain Renter's Insurance. Call or text Lori for a showing appointment.
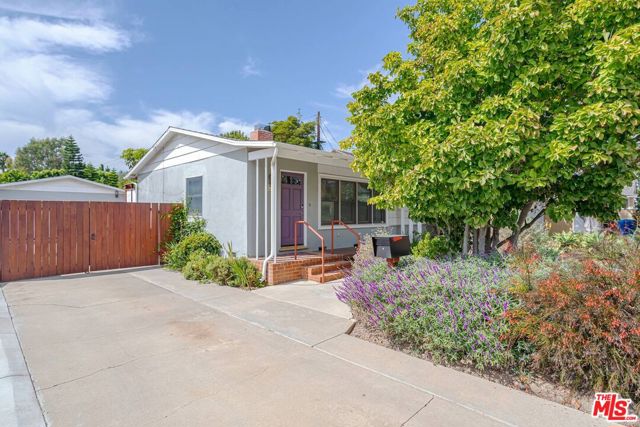
Pasadena, CA 91106
500
sqft1
Baths1
Beds Located in one of Pasadena’s most desirable neighborhoods, this beautifully maintained property offers a private guest suite in the backyard with its own separate entrance—ideal for someone seeking peace, privacy, and convenience. The suite includes a spacious bedroom, a full private bathroom, and plenty of natural light. Whether you’re a professional, student, or simply looking for a quiet retreat, this charming unit offers the perfect balance of comfort and independence. Enjoy easy access to freeways, shops, dining, and all that Pasadena has to offer, while coming home to a serene residential setting.
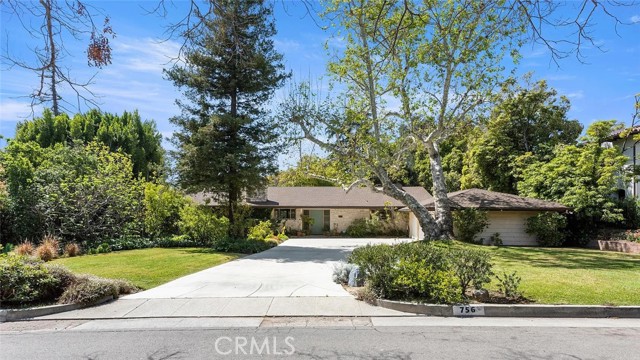
San Bernardino, CA 92405
1651
sqft2
Baths4
Beds This charming 1,651 sqft home offers four spacious bedrooms and two full baths, The updated kitchen features modern appliances The home includes three ventilation systems, new block and wrought iron fencing with a remote opener, The master bathroom was recently remodeled furnace and . functional fireplace add to the comfort. Recently interior painted whole house, also comes included with appliances washer,Dryer and Fridge Located in a friendly neighborhood with easy access to schools, parks, shopping, and dining, this is an opportunity you won't want to miss—schedule a viewing today! DETACHED GARAGE IT’S NOT INCLUDED in the rental.
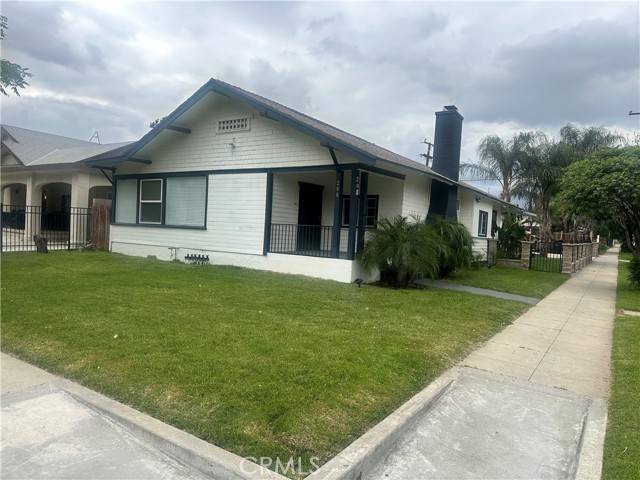
Orange, CA 92865
1018
sqft2
Baths2
Beds Welcome to 2687 North Bourbon Street in the heart of Orange, CA—a charming and well-maintained 2-bedroom, 1.5-bathroom home offering a perfect blend of comfort and convenience. This inviting home features a bright and open living space, a functional kitchen, and a private patio ideal for outdoor relaxation. Both bedrooms are located upstairs for added privacy, and laundry are conveniently located in the attached garage. Nestled in a peaceful neighborhood with easy access to the 55 and 91 freeways, and just minutes from shopping, dining, and top-rated schools, this property is a wonderful place to call home. Schedule your private tour today and come experience the warmth and charm of this lovely residence!
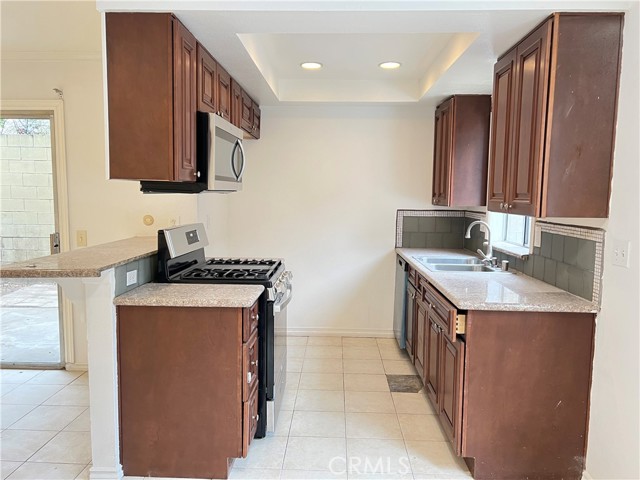
Rancho Cucamonga, CA 91701
300
sqft1
Baths1
Beds Charming One-Bedroom for Rent in Beautiful Shared Home. Unique opportunity to rent one of two available bedrooms in a stunning home shared with the current homeowner—first come, first served! This spacious one-bedroom offers access to all downstairs amenities, including a fully equipped kitchen, laundry, cozy living room, and a refreshing pool and spa, perfect for summer relaxation. All utilities are included. Nestled in a wonderful location, you're just steps away from vibrant shops and restaurants. Enjoy a peaceful, smoke-free environment with no pets permitted (owner has one friendly dog). Don’t miss out on this ideal blend of comfort and convenience—schedule a viewing today!
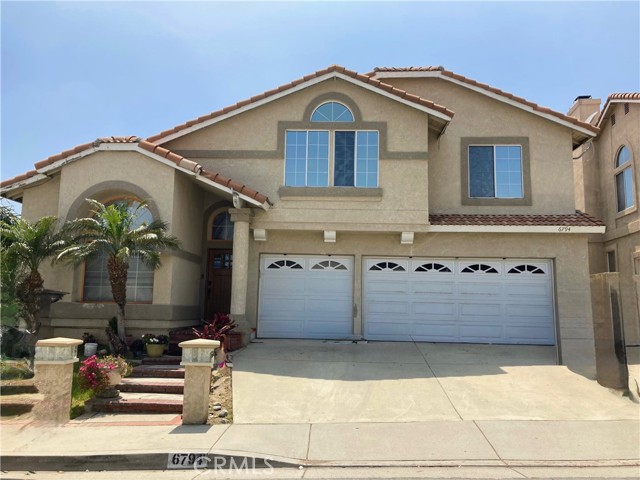
Laguna Niguel, CA 92677
2100
sqft3
Baths3
Beds Beautifully upgraded 3-bedroom, 2.5-bath home in the desirable Jamaica community of Niguel Summit. Approx. 2,100 sqft with open floor plan, luxury vinyl flooring, custom teak cabinetry, and PVC shutters. Smart home features include WiFi light switches, Nest thermostats, Yale locks, remote blinds, and MyQ garage opener. Gourmet kitchen with stainless steel appliances and quartz countertops. Spacious master suite with walk-in closet, dual sinks, soaking tub, and glass shower. Private patio surrounded by lush landscaping. Resort-style community pool, spa, and greenbelts. Prime location near Laguna Beach, Dana Point, shopping, dining, and top schools. Two-car attached garage. Home is offered unfurnished.
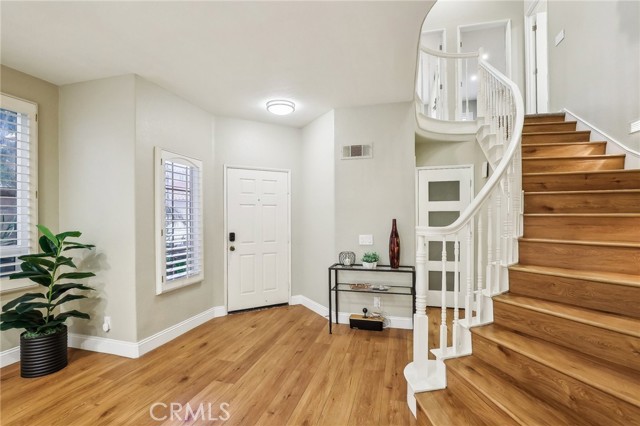
Page 0 of 0

