search properties
Form submitted successfully!
You are missing required fields.
Dynamic Error Description
There was an error processing this form.
Wildomar, CA 92595
$917,000
3700
sqft5
Baths5
Beds Welcome to the ultimate blend of luxury and comfort in this stunning 5-bedroom pool home, nestled within the sought-after Hartford Park community of Wildomar. With low HOA fees and a spacious, thoughtfully designed layout, this home is a rare gem. The inviting front porch, accented by custom pillars, offers a perfect spot for morning coffee and a warm welcome. Upon entering, you’re greeted by a floor plan that combines elegance and functionality, with 9-foot ceilings, beautiful archways, and luxury vinyl plank flooring flowing throughout. Adjacent to the formal living and dining areas, a tastefully upgraded half bath serves guests, while floor-to-ceiling windows in the dining room bring in natural light and charming front-yard views. The gourmet kitchen is a chef's dream, boasting high-end Café stainless steel appliances, a double oven, granite countertops, a pantry, and white cabinetry. A cozy breakfast nook and an oversized island overlook the open family room, complete with a fireplace and entertainment area—ideal for both family gatherings and casual entertaining. The main floor also features a full-size suite complete with a private bath, large walk-in closet, and built-in cabinetry—perfect for use as an in-law suite or a home gym. Upstairs, a generous loft area, laundry room, and built-in workspace add convenience and versatility. The luxurious primary suite features a private bath with dual vanities, a separate tub and shower, and a spacious his-and-hers walk-in closet with custom built-ins. The additional upstairs bedrooms include walk-in closets and share a full bath, while one bedroom also enjoys its own en-suite bath. The backyard is an entertainer's paradise, featuring a massive alumawood patio cover, low-maintenance artificial turf, a custom firepit, and a built-in BBQ with a sink and fridge. The centerpiece is a sparkling saltwater pool with a waterfall and oversized spa/jacuzzi, beautifully illuminated by string lights that create a magical evening ambiance. Surrounding the backyard is meticulously manicured, mature landscaping, enhancing the charm of this outdoor oasis. With recently installed solar and an EV charger, this home is as energy-efficient as it is beautiful. Hartford Park is a family- and pet-friendly community offering a private park, scenic walking trails, and picturesque mountain views. Conveniently located near the I-15 freeway, shopping, and dining options, this exceptional home is truly a must-see!

Ontario, CA 91762
1397
sqft2
Baths3
Beds Welcome to this beautifully remodeled 3-bedroom, 2-bathroom home that offers both modern amenities and timeless charm! Step into a spacious, light-filled living area with hardwood floors, anchored by a cozy fireplace featuring a hidden cabinet in the mantle. The large bay window in the living room provides an expansive mountain view, adding to the home's inviting atmosphere. The heart of the home is the fully remodeled kitchen, featuring brand new cabinets, pendant lighting, and a generous island with seating for three. Enjoy top-of-the-line stainless steel appliances, including a refrigerator, stove, microwave, dishwasher, and even a washer and dryer, all included for your convenience. Just off the kitchen, a charming Dutch door opens to the backyard, creating an ideal indoor-outdoor flow for entertaining and relaxation. The primary suite is a true retreat, boasting a custom closet and a luxurious en-suite bathroom with dual sinks and a spacious walk-in shower. The secondary bedroom opens to the patio through a sliding glass door, providing direct access to the sprawling backyard with lush green grass, young privacy shrubs, and block walls for extra seclusion. A decorative driveway gate is thoughtfully placed for easy trash can access. Additional highlights include newer HVAC, fresh paint, double-pane windows throughout, ceiling fan in the living room, mirror closet doors in the third bedroom, an inside laundry room with custom cabinets, and all-new Apex plumbing. The detached two-car garage and long driveway provide ample parking and storage space. This home’s prime location offers quick access to the 10 freeway and is close to local shopping. Whether you're relaxing by the fireplace or hosting a barbecue in the backyard, this home offers the perfect blend of comfort, style, and convenience.
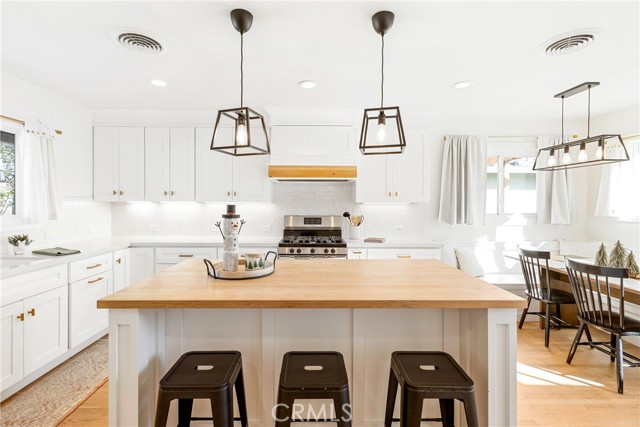
Huntington Beach, CA 92648
3932
sqft4
Baths5
Beds This gorgeous, fully remodeled 5 bedroom, 3 bath pool home is located in Huntington Beach's prestigious Edward's Hill and offers extensive upgrades and attention to detail throughout. The beautiful entry doors have ventilation inserts for ocean breezes and lead from the foyer, living, dining and family rooms over gorgeous wood flooring and polished tile to the superbly designed outdoor living area. This incredible resort style space offers privacy and is an entertainer's delight. It is accessed through stunning floor-to-ceiling "La Cantina" accordion sliding doors and includes a beautiful pool, spa and water feature, large covered patio with well-designed lighting, built-in island and entertainment center, custom cushioned seating around a prism glass fire pit, and a built-in barbecue. The interior of the home boasts built-in cabinetry and shelving throughout, granite countertops and a designer kitchen with top of the line appliances and custom banquette. The well-appointed primary bedroom and bath include a large walk-in closet, spa-like soaker tap, separate shower, high ceilings, and fireplace. This lovely home further includes a Sonos sound system, oversized 3 car garage with epoxy flooring and built-in storage, two AC units, new water heater, reverse osmosis and soft water system, indoor wine cellar with abundant storage, and a laundry chute. It is located close to equestrian and hiking trails, highly rated schools, shopping, dining, and entertainment and is an absolute dream home.
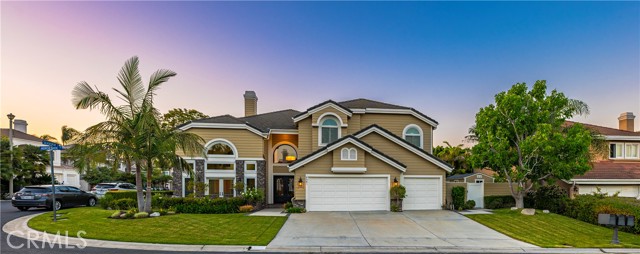
Glendale, CA 91205
807
sqft1
Baths1
Beds Tucked in the sought-after Somerset neighborhood of Glendale, this expansive top-floor condo boasts a recent renovation, featuring one bedroom and one bath. The space is bathed in abundant natural light, offering stunning views of the Glendale mountains. Convenience is key with gated parking, an elevator, a community pool, and picnic benches by the pool area. Among Glendale's most competitively priced condos, it presents a breathtaking city and hillside panorama from the living room's picturesque window. The kitchen comes equipped with stainless steel appliances, white porcelain tile adorns the floors of the bathroom and kitchen. Pressed wood flooring extends through the living room and bedroom. A large bedroom features a mirrored closet wall and additional hallway closets. The generous living room can be sectioned off to create a dining area, office, or den. A laundry room is just few steps from the unit. Its prime location is within walking distance of grocery stores, Glendale Galleria, The Americana, and downtown Glendale. It's also close to Glendale High School, Glendale Community College, Occidental College, the Rose Bowl, parks, with Downtown LA and Pasadena within a short drive.
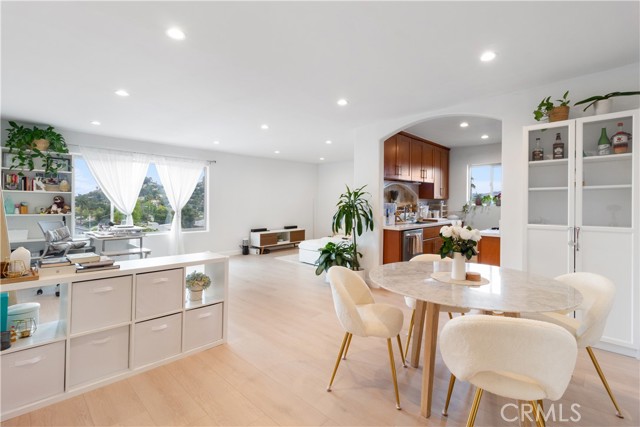
Yucca Valley, CA 92284
1100
sqft2
Baths4
Beds Don't wait or you will miss out on a spectacular, move in ready home! Home has been recently updated with a plethora of upgrades. Just a few, recessed lighting, dimmer switches, Beautiful ceiling fan/light kits, outlet's replaced some with USB outlets, faucets, vanities, Samsung Stainless Steel Range, Microwave and dishwasher, newer garbage disposal, HDMI cable pre-wired in Living Room, tankless water heater, pre-wired for a security system. Energy efficient double pane windows & heavy insulation in attic, up draft ducks in living room for evaporative cooler venting with closed windows, plus an AC in master bedroom. The beautiful 9x12 building W/ electric in back offers so many possibilities, workshop, artist studio, guest room? So many possibilities you decide! The shed next to the workshop is staying. Gates & alley access for easy access to store all of your toys. Fenced rear yard & partial block wall front. Enjoy great town, sunset & desert views from either of the covered patios. Call today for your private showing. Fourth Bedroom is separate from home.
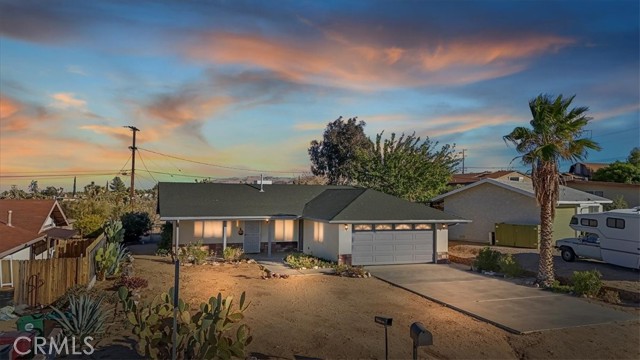
Menifee, CA 92586
1328
sqft2
Baths2
Beds THIS HOME SITS ON A QUIET CUL-DE-SAC IN THIS 55+ NEIGHBORHOOD. YOU WILL ENJOY SITTING AT THE KITCHEN COUNTER OVERLOOKING, THE FAMILY ROOM AND THE COZY FIREPLACE. **BONUS ROOM** LOCATED NEXT TO FAMILY ROOM COULD HAVE MANY USES. PRIMARY BEDROOM HAS MIRRORED CLOSETS WITH SHELVES AND A**NICE BUILT-IN VANITY!** 2ND BEDROOM IS LARGE WITH A WALK-IN CLOSET AND BATHROOM THAT CAN ALSO BE ACCESSED FROM THE HALLWAY. **TWO-CAR GARAGE** AND SPACIOUS BACKYARD TO ENJOY THE OUTDOORS. **POSSIBLE RV PARKING!!** LOCATED CLOSE TO RECREATION, SHOPPING, RESTAURANTS, MEDICAL FACILITIES AND HOSPITALS. THE HOA OFFERS MANY ACTIVITIES TO KEEP BUSY! ENJOY THE LOW PROPERTY TAXES!

Arrowbear, CA 92308
796
sqft2
Baths2
Beds Enjoy this beautiful cabin located in quaint Arrowbear Lake! This charming cabin is perfect for a local SoCal vacation getaway, or if you are looking for a peaceful and commuter friendly home to spend time with friends and family. If you enjoy skiing, sledding, or snowboarding, this home is located just 10 minutes away from Snow Valley. There is a seasonal lake perfect for fishing and relaxing located within 1 mile. The town of Arrowbear is centrally located just north of Running Springs, between Lake Arrowhead and Big Bear, and close to everything there is to enjoy in the mountains. This home offers a spacious floor plan, with granite kitchen counter tops, laminate flooring, a cozy fireplace, and 2 balconies. The spacious backyard includes 2 lots, which is perfect for kids, pets, and family get-togethers. Schedule an appointment to tour this home before it's gone!
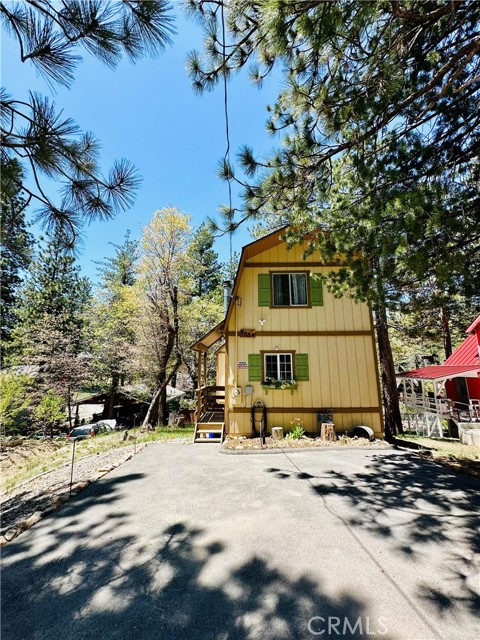
Costa Mesa, CA 92660
1749
sqft3
Baths3
Beds Welcome to 334 Ogle St #1, a spacious 3-bedroom, 2.5-bathroom condo in the highly sought-after Eastside Heights community of Costa Mesa. Offering 1,749 sq ft of living space, this home is move-in ready with room for your personal touch. While some updates may be desired, it provides a solid layout for easy customization. Accessed via a private path, the home opens into a bright family room with a charming brick fireplace and abundant natural light. The kitchen is generously sized, featuring natural wood cabinetry, tile countertops, and a central island. Sliding glass doors lead to a covered back patio, ideal for outdoor dining or relaxation. There’s also plenty of space for a large dining table or a potential expansion of the kitchen. The main level includes a convenient half bath, perfect for guests. Upstairs, the primary bedroom boasts vaulted ceilings, a private balcony, and an ensuite bathroom with a shower/tub combo and room for double sinks. The two additional bedrooms offer similar features—vaulted ceilings, private balconies, and ample closet space—making them perfect for family, guests, or an office. A second full bathroom completes the upper level with a shower/tub combo and a large vanity. Set within a beautifully landscaped community with mature trees, this condo offers both privacy and convenience, with easy access to shopping, dining, parks, and more. The two-car garage provides additional storage space. This condo offers an excellent opportunity to personalize a well-located home in Costa Mesa. Schedule your showing today and see the potential for yourself!

Helendale, CA 92342
2082
sqft2
Baths4
Beds Welcome to Silver Lakes, the "Gem of the High Desert!" This stunning lakeside home on South Lake in Helendale offers a perfect mix of upgrades, serene lake views, and convenience within a warm, welcoming community. Upon arrival, you'll find a spacious driveway that accommodates up to three vehicles, leading to a two-car garage and an additional smaller garage, ideal for a golf cart or extra storage. This Lot size is a whopping 7,920 sq. ft. and a generous sized living space at 2,082 sq. ft., perfect size for any family. Step inside to discover thoughtful upgrades throughout, including central air and heating, a ducted swamp cooler, and elegant shutters on nearly all windows. The home’s flooring features ceramic tile in the main areas and one bedroom, with a vinyl wood finish in the remaining rooms for a blend of style and comfort. The kitchen is beautifully equipped with granite countertops, stainless steel appliances, and cabinetry with pull-out drawers for easy access. Additional highlights include ceiling fans, updated lighting, a gas fireplace, and a 50-amp plug perfect for RV or motorhome use. Outside, enjoy low-maintenance landscaping and a spacious back patio with breathtaking views of South Lake. This outdoor oasis includes a composite Trex dock, a covered patio for shaded relaxation, and a dog door providing easy pet access to the patio area. The left side of the property features a fenced dog section, which could be converted to additional parking or storage area, while a walkway on the right side allows convenient access to the back patio from both directions, including lakefront access. Silver Lakes is an ideal community for first-time homebuyers, with a friendly atmosphere and a strong presence of military retirees who add to the welcoming, supportive neighborhood. The area is also known for its charming mom-and-pop shops, giving the community a unique, small-town feel. Families will appreciate the excellent schools, which offer a strong educational foundation. As a resident, you’ll enjoy incredible HOA amenities, including unlimited golf, lake access, and much more. The Silver Lakes community features a 27-hole golf course , RV and boat storage, youth room, fitness center, huge pool and spa, pickle ball, tennis, and bocce courts, banquet room, library, admin office, equestrian center with inside and outside stalls, golf pro shop, silver lakes restaurant and more!
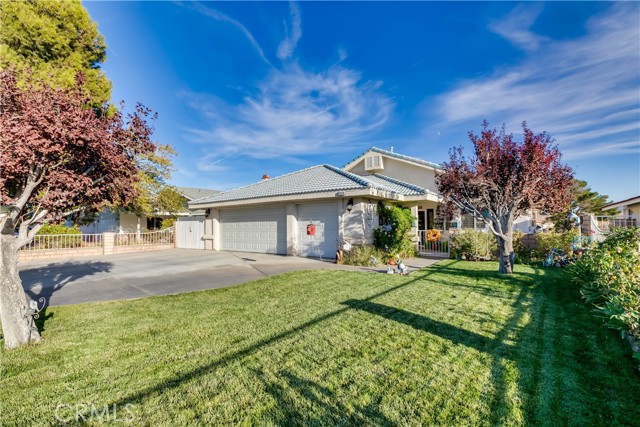
Page 0 of 0

