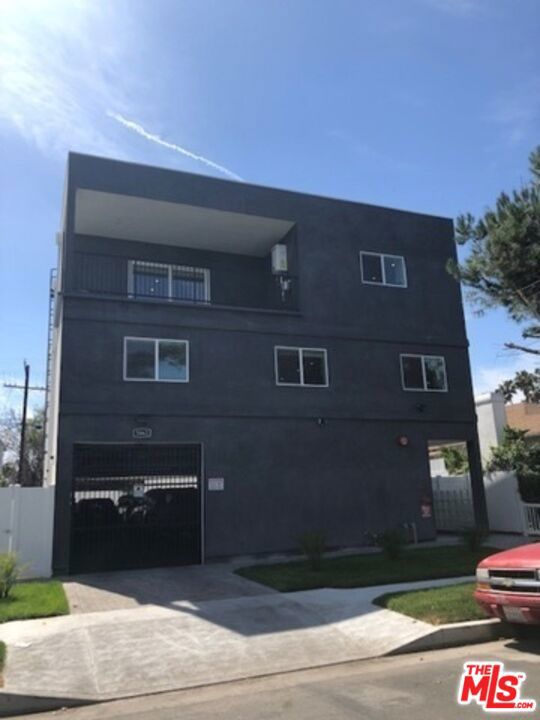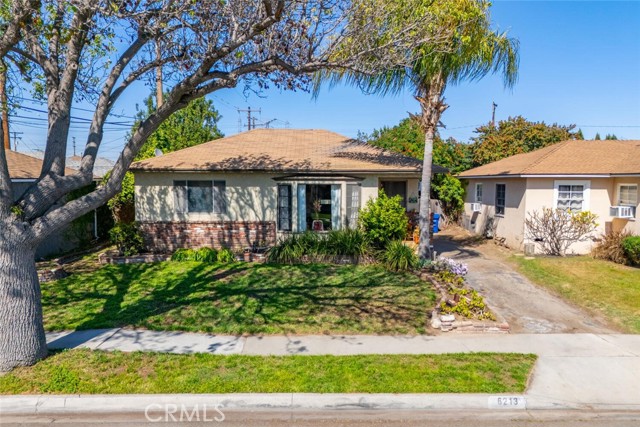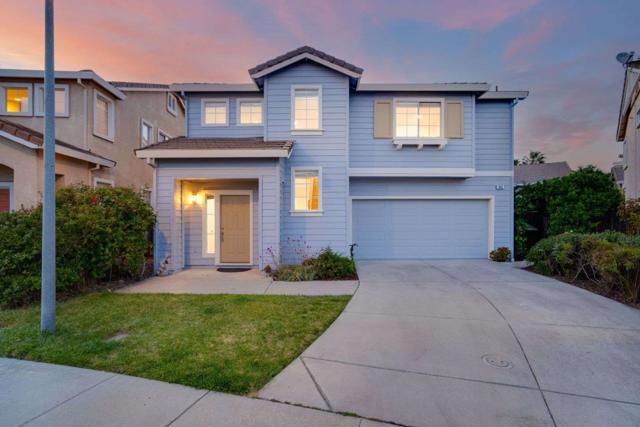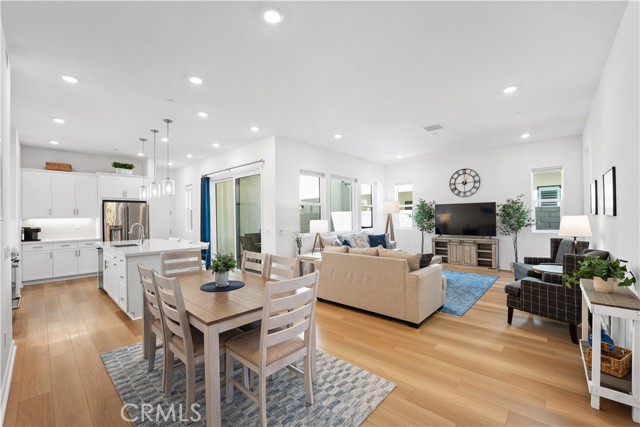search properties
Form submitted successfully!
You are missing required fields.
Dynamic Error Description
There was an error processing this form.
Los Angeles, CA 90034
0
sqft0
Baths0
Beds Amazing opportunity to own a modern, luxurious & private building, in Beverly wood adj., just finished in 2019. Building is Comprised of only 3 expansive units, which offers a blend of classic sophistication and contemporary vision. 2 Spacious units of 2 bedroom, & 3 bathroom and one unit of 4 bedroom, 4 bathroom, which of the 3 are ensuite. Open floor plan, modern & large chef's kitchen with plenty of custom built cabinetry and storage, grand island, quartz stone counter top, & high end appliances . Other features for each unit: High ceilings w/ LED recessed lighting, central A/C, walk in closets, washer, dryer, tank less water heater, Jacuzzi tub, controlled access garage, and much much more!! Nearby shops, restaurants, and entertainments area. Minutes away from Beverly Hills, Beverly wood, downtown Culver City, LMU, and easy access to freeways & Metro station. A Must see!!

Lakewood, CA 90713
0
sqft0
Baths0
Beds Located on a quiet cul-de-sac, this peaceful 2-bedroom, 1-bathroom, mostly original bungalow is full of charm and possibilities. It is sitting on an expansive 9,653 sq ft lot and is offering a rare blend of privacy, potential, and possibility. The real magic happens when you step outside the back door and enter the sun-dappled sanctuary that is the backyard. This property offers boundless possibilities: expand the living space, design a swimming pool oasis surrounded by lush greenery, cultivate an abundant garden for homesteading, or support multi-generational living or create rental income through the addition of another unit – or literally all of the above. This neighborhood is very walkable, with easy access to places to dine, shop, work and play. Whether you’re a visionary buyer ready to build equity, a creative soul seeking space to breathe, or an investor with an eye for future value, this property delivers. Opportunities like this are rare—especially in a location known for its quiet streets, strong community, and access to LA, the coast, and beyond. This isn't just a house, it's the foundation for your future, waiting for you to unlock its full potential!

Los Angeles, CA 90036
1700
sqft2
Baths3
Beds A wonderful opportunity to enjoy and share this charming lower-level duplex home, nestled among lush greenery, flowers, and trees. Features include two spacious bedrooms plus an additional room ideal for an office, den, or third bedroom. The home offers two updated bathrooms, a newly renovated modern kitchen, and all-new lighting, new blinds. The house is situated in the Mid City area, known for its proximity to various amenities and cultural landmarks. Nearby educational institutions include Carthay Center Elementary, Emerson Community Charter School, and Fairfax Senior High School. The area surrounding in residential neighborhood characterized by single-family homes and multi-unit properties. Additionally, the vicinity features historic neighborhoods such as Picfair Village, recognized for its vibrant community and architectural diversity.

San Jose, CA 95123
2045
sqft3
Baths4
Beds Stunning, light-filled, and spacious home, meticulously cared for by its original owners. Perfectly situated on the desirable Windsor Hills Circle, a private street within the prestigious Legends of Lake Almaden community. Soaring high ceilings and abundant windows create an airy ambiance. Freshly painted interior with recessed lighting throughout. The tastefully upgraded kitchen boasts sleek stainless steel appliances and gorgeous quartz countertops. Relax in the luxurious master suite, complete with a beautifully finished, spacious master bathroom. Generously sized bedrooms and a spacious hallway bathroom. A versatile large loft, recognized by the County as the 4th bedroom and previously utilized as an office, offers the potential for an easy conversion to a private room. Convenient laundry closet. Step outside to a substantial wrap-around yard, adorned with beautiful mature trees and ample room for outdoor entertaining and enjoyment. Enjoy proximity to coffee shops, Westfield Oakridge Mall, Whole Foods, Trader Joe's, Costco, scenic walking trails, Lake Almaden, and convenient commute routes to Silicon Valley employers.

Pacific Palisades, CA 90272
1857
sqft3
Baths3
Beds Beautifully renovated 3 bed 2 bath townhome in the Palisades Highlands. Boasting state of the art appliances, soaring ceilings, 2 fireplaces and great natural light overlooking peaceful mountain views. Ideal open concept floor plan with Chefs kitchen, impressive island and spacious dining room hi lighted by wine cellar. Step into your primary retreat with great views of the Santa Monica Mountains and spa like bath with walk in closet. Large 2 car garage with plenty of storage. The home has been remediated and repainted with certificates of completion available. This great community features a stunning pool, hot tub and gym. Conveniently located 5 minutes from Will Rodgers beach, and 10 minutes from Palisades Village.

San Jose, CA 95134
1828
sqft3
Baths3
Beds Soaring ceilings, refined upgrades, and sunlit interiors define this stunning residence in San Jose's highly desirable California Impressions community. Thoughtfully designed with three bedrooms, 2.5 bathrooms, and over 1,800 square feet of beautifully appointed living space, this home offers the perfect balance of openness and warmth. Step into a light-filled living and dining area with dramatic ceiling heights, modern finishes, and elegant hardwood flooring throughout. The fully renovated kitchen is a chefs delight, featuring luxurious Calacatta gold quartz countertops, brand-new stainless steel appliances, and effortless indoor-outdoor flow to the landscaped backyard-ideal for entertaining or relaxing in privacy. Upstairs, the tranquil primary suite offers a spa-inspired bathroom, a generous walk-in closet, and a peaceful retreat from the day. Fresh interior and exterior paint add a crisp, contemporary feel throughout the home. Outside, enjoy a lush lawn, mature landscaping, and a private backyard oasis-plus the added bonus of no HOA restrictions, offering true flexibility. Perfectly located near major tech campuses, Levis Stadium, upscale shopping, and top-rated schools, this home is a rare blend of style, substance, and location-designed to live beautifully and boldly.

Bermuda Dunes, CA 92203
1744
sqft2
Baths2
Beds Located in gated Bellissimo, a private enclave of 51 newer homes, within guard-gated Bermuda Dunes Country Club.. A cocoon of luxury, this two bedroom, two bathroom home encompasses a true G R E A T R O O M floorplan warmed by a fireplace, plus dining and breakfast area; 18-inch Italian ceramic tile on the diagonal in all areas except bedrooms; granite slab kitchen counters, decorator black glass appliances & custom window coverings. Primary suite boasts travertine counters and tub surround, Kohler raised sinks, separate shower and tub, plus walk-in closet; private patio off the bedroom which leads to the expansive rear yard. Second bedroom is oversized. Rear Patio has Alumawood cover. Owner recently installed a wall to make the rear yard more private and usable (great for a doggie!!). Two-car garage plus golf cart garage with separate entrance. Steps to community pool and spa. IID for lower electric. HOA of $596 a month for Bellissimo includes front and rear yard landscaping, community pool & spa, Two private gates, and greenbelt picnic area. Connected to sewer. BD HOA of only $214 a month includes cable TV with Showtime/HBO/Cinemax plus internet with Spectrum plus 24-hour guard gated security.

Valencia, CA 91381
1490
sqft2
Baths3
Beds Absolutely stunning newer condo from the Rowan collection by Tri Pointe homes in the highly desirable FivePoint community of Valencia located directly next to the amazing soon to be opened Verve Park. This fabulous one level home is 3 bed/2 bath and 1,490 sq ft. As you step inside you are greeted by a large living room that is gleaming with natural light and enjoys views of the outdoor patio. The open floor plan takes you from the living room, through the dining room area and into the exquisite kitchen which features a gigantic island with quartz counters, gorgeous backsplash, stainless-steel appliances, walk-in pantry and access to the patio through the huge sliding glass doors. Enjoy views of the park from the primary bedroom, which also has an en-suite bathroom with dual vanities, quartz counters, step-in shower and a big walk-in closet. The second bedroom includes a walk-in closet while the third bedroom also has views of Verve Park. The two secondary bedrooms share the second bathroom which also has dual vanities, quartz counters and a tub with shower. The outside patio is spacious and a perfect spot to enjoy the afternoon breeze while sipping on your favorite cocktail or outdoor dining with your closest friends and family. Other features include fully owned solar, tankless hot water heater, EV charger in the garage and remote access to lighting, appliances, garage door, solar panels, front door lock and HVAC thermostat. Living at FivePoint Valencia is like being at a resort as it includes a huge community area with multiple pools, jacuzzi, ping pong tables, cabanas and a recreation room in addition to a dog park, walking trails, community garden, children’s playground, multiple parks and a Sunday farmer’s market.

Page 0 of 0


