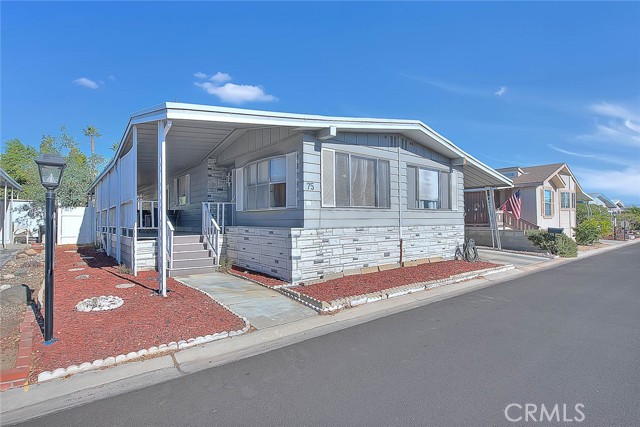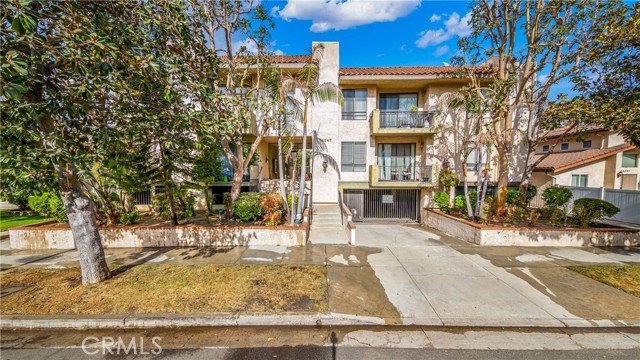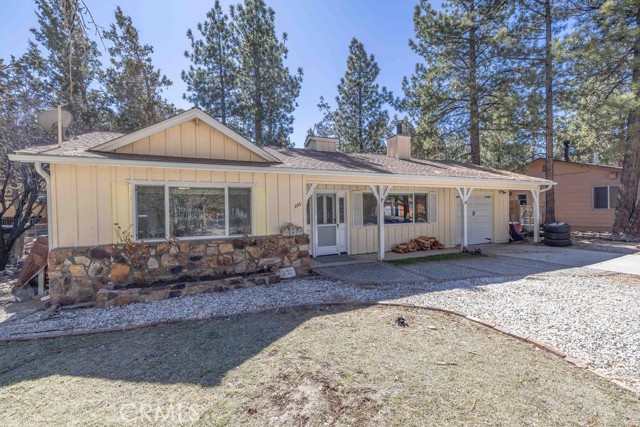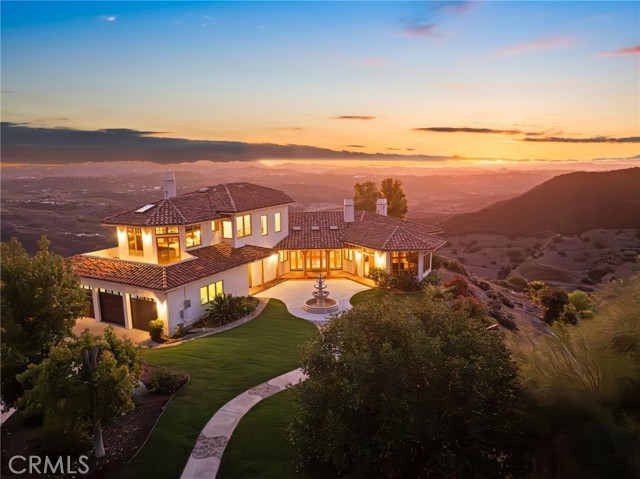search properties
Form submitted successfully!
You are missing required fields.
Dynamic Error Description
There was an error processing this form.
Riverside, CA 92505
$150,000
1440
sqft2
Baths2
Beds Welcome to your dream retreat in this exclusive 55+ community in Riverside Meadows Mobile Home Park! This beautifully remodeled 2-bedroom, 2-bathroom home combines modern elegance with the warmth and comfort you’ve been searching for. As you step inside, you’re greeted by a spacious, open floor plan that flows seamlessly from one room to the next, making it perfect for both relaxing and entertaining. The heart of the home is the expansive kitchen, which has been fully upgraded to meet all your culinary needs. With stunning white cabinetry and a generous layout of custom cabinets, you’ll find ample storage space for everything you need. Gleaming granite countertops offer a sleek contrast, complemented by stainless steel appliances that make meal preparation a pleasure. The kitchen also features a convenient bar seating area for three, where you can enjoy morning coffee, entertain guests, or even serve an informal meal. Adjacent to the kitchen is a welcoming family room, highlighted by a cozy fireplace—ideal for gathering with friends or relaxing with a good book on chilly evenings. The thoughtful layout invites natural light throughout, creating a warm and inviting ambiance.The primary suite is a true sanctuary, designed with relaxation in mind. It boasts a spacious bathroom with dual sinks, offering both functionality and style. You’ll appreciate the sense of privacy and comfort this space provides, making it easy to unwind at the end of the day.With attention to every detail, this home provides everything you need for a lifestyle of ease and enjoyment. All it’s missing is you—ready to settle into a vibrant, friendly community and start making memories in your beautiful new home.

Sherman Oaks, CA 91423
1230
sqft2
Baths2
Beds Welcome to Riverside Villas, a charming and serene 10-unit gated building. This stunning and spacious 2nd-floor unit offers a blend of luxury and convenience in a prime Sherman Oaks location. Prime Location Nestled in the heart of Sherman Oaks, this beautifully updated two-bedroom, two-bath unit boasts an open concept living space with a cozy gas-burning fireplace, perfect for relaxing evenings. The living room flows seamlessly into the dining area and an updated kitchen, complete with a breakfast bar for casual dining and entertaining. Modern Comforts Step outside to your private balcony, ideal for enjoying your morning coffee or unwinding after a long day. The large primary bedroom suite features a fully remodeled, granite-enhanced bathroom, providing a personal oasis. The generously sized secondary bedroom is adjacent to another stylishly updated bathroom. Newer laminate flooring throughout adds a modern touch. Convenient Amenities This home offers gated subterranean parking with two single spots and convenient common laundry facilities. You'll love the easy access to local favorites like the Sherman Oaks Galleria, Trader Joe’s, Sherman Oaks Recreation Center, and nearby Gelson’s and Whole Foods. Don't Miss Out! Seize this incredible opportunity to live in a home that combines comfort, style, and an unbeatable location. Schedule your viewing today and make Riverside Villas your new sanctuary.

Rosemead, CA 91770
1012
sqft1
Baths3
Beds Turn keys just renovated house with new roof ,windows, kitchen, bathroom, AC, tankless water heater, floor and new driveway. listing agent is co-owner and seller are related . Sale As Is . An easement is grant to 7953 Graves Ave Rosemead for utilities and access . There is one main water meter in sidewalk supply water for both 7951 & 7953 Graves Ave Rosemead. However there are 2 sub-meters for each house . 7953 Graves Ave Rosemead will pay 7951Graves Ave Rosemead the water usage for its own house. The storage unit attached to garage may not has permit . It may takes up to 60 days for escrow due to the recording of Easement Agreement.

Rosemead, CA 91770
621
sqft1
Baths2
Beds turn key house just remodel with new windows ,tankless electric water heater, bathroom ,kitchen ,AC ,floor and driveway. listing agent is co-owner and related to seller.easement will grant by 7951 for utilities and access .sale AS IS .there is one water meter in sidewalk supply water for both 7951 and 7953 ,however there are 2 sub meter to supply water to each house .7953 will pay 7951 the water usage of there own home . it may take up to 60days for escrow due to recording of easement agreement. gas line was removed and all appliance are electric.

Encino, CA 91316
1415
sqft3
Baths3
Beds Welcome to Encino, where city convenience meets suburban serenity. This stunning, move-in-ready 3-bedroom, 3-bath condo offers a perfect blend of modern design and comfort, boasting two spacious master suites, brand-new flooring, an open floor plan, and updated lighting. Located on the third floor for added privacy, this home provides easy access to the 101 Freeway and Ventura Blvd. With low HOA fees, this condo is a fantastic value in a prime location. Amenities include a relaxing on-site pool, gated parking with two spaces, additional storage, and convenient on-site laundry. Within a quarter mile, you'll find grocery stores, gyms, gas stations, and, within two miles, over 20 restaurants. A hospital is located less than a mile away for added convenience. Families will appreciate access to highly rated schools, including Nestle Avenue Charter School (K-5), Gaspar de Portola Middle School (6-8), and Sherman Oaks Center for Enriched Studies (4-12). Embrace Encino’s vibrant community and make this condo your new haven, where style, convenience, and community come together to offer an exceptional living experience.

Tustin, CA 92782
1981
sqft3
Baths3
Beds Fleet Residence 4 is an elegant three-story townhome featuring 3 bedrooms, 2.5 bathrooms, and a two-car garage, thoughtfully designed for modern living. The entry level offers a spacious two-car garage with ample storage space, alongside a large den—ideal for a home office or versatile living area. A convenient coat closet is positioned near the stairway leading to the main living space. The second floor serves as the heart of the home. The gourmet kitchen stands out with a large center island, Amara Quartz countertops, and premium GE Monogram stainless steel appliances, including a built-in refrigerator. Enhanced with smart features, the kitchen boasts a Wi-Fi-enabled smart oven and connects seamlessly to a Rinnai tankless water heater, a smart garage system, and a Honeywell smart thermostat. Sliding doors open onto a covered deck, creating a seamless flow between indoor and outdoor spaces. The open-concept layout merges the kitchen with an expansive living and dining area, complemented by built-in linen storage and a convenient powder room. The upper floor houses the master suite we high ceilings, a true retreat with a generous walk-in closet, dual vanities, and a walk-in shower. Two additional bedrooms share a full bathroom with dual sinks, offering comfort and convenience for families or guests. Fleet Residence 4 showcases a sleek Urban Contemporary exterior. Residents enjoy exclusive access to The Connection recreation facility featuring a swimming pool, spa, barbecues, showers, and restrooms—perfect for relaxation and social gatherings.

Irvine, CA 92620
903
sqft2
Baths2
Beds Welcome to this impeccably remodeled 2-bedroom, 2-bathroom corner end unit, offering a unique sense of privacy with no neighbors above or below. Move-in ready, this home impresses from the moment you step inside, featuring a spacious open floor plan, high ceilings, modern laminate wood flooring, and an abundance of natural light. The newly redesigned kitchen is equipped with sleek white cabinetry, refined countertops, full backsplash and premium Samsung stainless steel appliances. A matching in-unit Samsung washer and dryer add convenience. The primary suite showcases an upgraded bathroom and walk-in closet, while the second bedroom features an updated private bath with a luxurious tiled shower. Additional enhancements include recessed lighting throughout and a Nest smart thermostat, all seamlessly integrated with HomeKit for control via your phone or voice commands with Siri or Alexa. The private patio, offering views of lush greenery and captivating sunsets, serves as an ideal space for both relaxation and entertaining. This unit includes one-car garage directly below, with ample guest parking steps away, as well as an additional storage closet located under the stairs. Recent upgrades, such as energy-efficient dual-pane windows, custom window covering, central air conditioning, a new water heater, and fresh paint, ensure this home is in pristine condition. Nestled in the highly desirable Northwood Horizon community, this property is minutes from the Irvine Spectrum, Marketplace, Great Park, major freeways, and top-rated schools. The community features low HOA fees (no Mello-Roos) and provides access to two private pools with spas, all within walking distance of Orchard Park. This exceptional property presents a rare opportunity in a sought-after Irvine location

Big Bear City, CA 92314
1036
sqft1
Baths2
Beds CUTE AS A BUTTON! This adorable, move-in ready 2-bedroom, 1-bath home boasts 1,036 square feet of comfort and style nestled on a spacious 7,260 square foot lot. As you step inside, you'll be greeted by the warmth of wood floors throughout the living room and dining area, complemented by tiled kitchen floors and plush new carpet in the bedrooms. The inviting living room features pine T&G ceilings and newer tract lighting, centered around a cozy wood-burning stove fireplace adorned with native stone. The primary bedroom offers his and her closets for added convenience. Recent upgrades include fresh interior paint, a beautifully remodeled bathroom, updated kitchen appliances, hardware, and a new water heater. Outside, paradise awaits in the backyard, with a luxurious spa/hot tub for stargazing evenings. This home is an ideal choice for either full-time residency or as an investment opportunity.Conveniently located just off HWY 38, yet only 12-15 minutes from the heart of Big Bear, this property offers the perfect balance of accessibility and tranquility. And don't forget the bounty of nature's gifts with two mature peach trees and an apple tree, ensuring endless fruit for baking delicious pies. Convenient fenced yard and dog run for your furry friends and one car garage to store all your toys!

Valley Center, CA 92082
2956
sqft3
Baths4
Beds Welcome to your exclusive 36+ acre private retreat! This stunning, custom-built Mediterranean estate offers a truly unparalleled living experience, featuring breathtaking 360-degree panoramic views—from the serene surrounding mountains to the sparkling Pacific Ocean on clear days. Whether you’re taking in the vibrant sunsets or sunrises from the comfort of this unique hillside home, you’ll be enveloped by natural beauty at every turn. Inside, discover a luxurious yet inviting design across nearly 3,000 square feet, with elegant casement windows, French doors, and expansive skylights that flood each room with light. The home offers three distinctive fireplaces, enhancing the charm and warmth of every space. The gourmet kitchen is a chef’s dream, equipped with top-of-the-line appliances, including a SubZero refrigerator, a Thermador professional range, and Bosch dishwasher. The open kitchen layout, with an island and bar seating for seven, makes it perfect for entertaining or intimate family gatherings. Upstairs, the master suite is a peaceful haven with a cozy dual-sided fireplace, custom artistic tile work, and a private balcony offering sweeping views. The luxurious master bath features a spa tub and a unique walk-in shower, providing both style and comfort. The downstairs bedroom with its own entrance and bathroom is ideal for guests, and an additional bonus room with a charming beehive fireplace can serve as an office or optional 4th bedroom. The custom roll-up wood door adds flexibility for entertaining or creating separate spaces as needed. For those who appreciate both elegance and functionality, this estate includes a three-car garage with custom maple cabinetry, perfect for a hobby room, art studio, or workshop. The home also features dual AC units, ceiling fans, a whole-house water filtration system, and a central vacuum system for convenience. Recently painted throughout, this home is ready to welcome you. Set among certified organic citrus groves, the property boasts over 1,100 golden nugget tangerine trees and near 50 flourishing avocado trees. Embrace a sustainable lifestyle with the fully owned, new 18.40 kW DC solar system, a solar-powered well, and solar-powered water tank pumps, all equipped with transferrable warranties. If you’re seeking a tranquil yet luxurious retreat with room to grow, this hillside estate offers it all—privacy, panoramic views, and exceptional amenities. No HOA fees, no Mello Roos, just pure, private paradise!

Page 0 of 0

