search properties
Form submitted successfully!
You are missing required fields.
Dynamic Error Description
There was an error processing this form.
Mountain View, CA 94043
$1,950,000
1348
sqft3
Baths3
Beds Discover this beautifully updated home in the desirable Mountain View neighborhood, built in 1998 and renovated in 2024. Step into a welcoming living room with a cozy fireplace, vaulted ceiling, and elegant pendant lighting. The open floor plan connects the dining area to an updated gourmet kitchen with quartz countertops, a stylish backsplash, new high-end stainless steel appliances, and sleek shaker cabinets. Sliding doors lead to the side and backyard, creating seamless indoor-outdoor living. A conveniently located powder room completes the main level. Upstairs, the spacious primary suite features a custom closet and a beautifully updated en-suite with a stall shower, marble countertop, new fixtures, and an illuminated mirror. Two additional bedrooms share an updated hallway bathroom. Other upgrades include new SPC flooring, modern lighting, and a new HVAC system. The home also has an attached two-car garage with a washer and dryer. Ideally located in Silicon Valley, it offers easy access to parks, markets, dining, and top employers. In the Los Altos High School district and near highways 101, 85, 237, 280, and Caltrain, commuting is a breeze. Don't miss this fantastic opportunity!
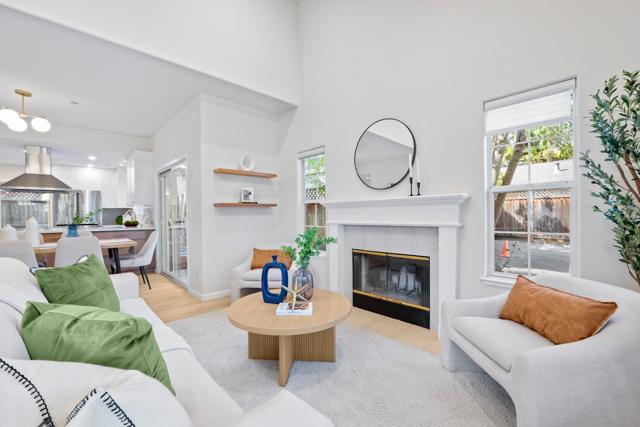
Camarillo, CA 93010
1930
sqft2
Baths3
Beds Look closely, technically, this home is a 3 bedroom but this 1,930 sq.ft home has rooms that offer so many options! Each of the three bedrooms offers unique possibilities. The first bedroom is oversized and features French doors with glass insets on one end that open to the family room and a separate hall entry on the other--perfect as a dual-purpose room for a home office and guest space or even as two separate bedrooms. The second bedroom is also generously sized and offers great flexibility--it can serve as a private living suite for an elderly parent, a playroom, or a bedroom with added lounge or nursery space. The primary bedroom includes charming shutters and an en suite bathroom with a tiled shower stall.The Living room greets you upon entering the home with built-in wooden bookcase and cabinets with darling window shutters which create such a welcoming vibe. The kitchen is functional with a walk-in pantry, bar seating, electric cooktop, and oven range--perfect for cooking and entertaining. The adjacent dining area flows seamlessly into the family room and living room, creating an open-concept layout ideal for gatherings. Warm, natural wood tongue-and-groove paneling and vaulted ceilings create a cozy cabin inspired feel with a modern edge to this family room with wood burning fireplace. While the large windows and skylight bring in the light for a bright open room.Step outside to your backyard oasis, complete with lemon, lime, avocado, and orange trees, a spacious garden area, and a lattice-covered patio--perfect for enjoying Camarillo's beautiful cool weather.This home has been lovingly maintained and thoughtfully updated. Within the last five years, the roof, furnace, sewer line, pipes, and water heater have all been replaced. Dual-pane windows throughout enhance comfort and energy efficiency. Fresh interior paint and newer carpet complete the picture.
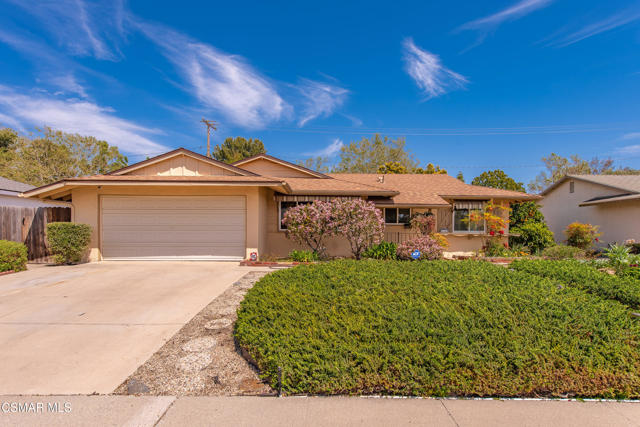
Oakland, CA 94606
832
sqft1
Baths1
Beds A unique and desirable opportunity to own a rarely available unit in the Mutual Creamery Lofts. This 2-story loft is a corner unit with a parking space immediately outside of the unit door! Built in 1922, the Mutual Creamery was a chain of Oakland stores that manufactured some of their products. 425 E 11th St was the ice cream, bakery & dairy plant. The unit has exquisite polished concrete floors, exposed brick, in-unit laundry, water heater and furnace and lots of natural light from many dual-paned floor to ceiling windows. 15 plus-foot ceilings include a loft bedroom & office space on the second level. This unique building surrounds a common-area parking lot and community structure called The Pavilion, available to all residents. Blocks to Lake Merritt, BART, restaurants. HOA fee includes Internet.
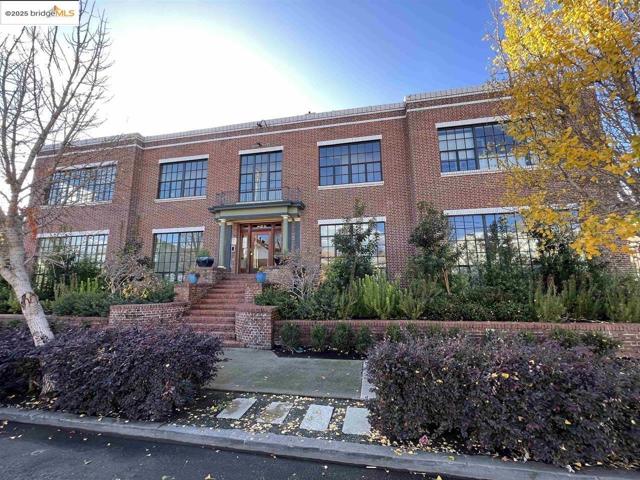
Riverside, CA 92508
3144
sqft3
Baths4
Beds Welcome to your dream home in the desirable ORANGECREST neighborhood. Beautiful single family home boast an open spacious floor plan, Wood and carpet floor in the bedroom. One bedroom and bathroom in downstairs. Walk into dining room, large kitchen with granite counter top, lots of wood cabinets, good sized breakfast nook and dining table and open to the family room. Huge master suite and large walk-in closet, two individual sinks, separate shower and bathtub. Huge covered deck from the master bedroom. Have a loft in upstairs, it could be a game room or make a home movie theater. Separate laundry room, fireplace in family room, 3 car garage. The property located in corner lot and RV parking space is left side of home. High ranked king high school is very close. 10 minutes to UC Riverside. Conveniently located to shopping, dining and community park.
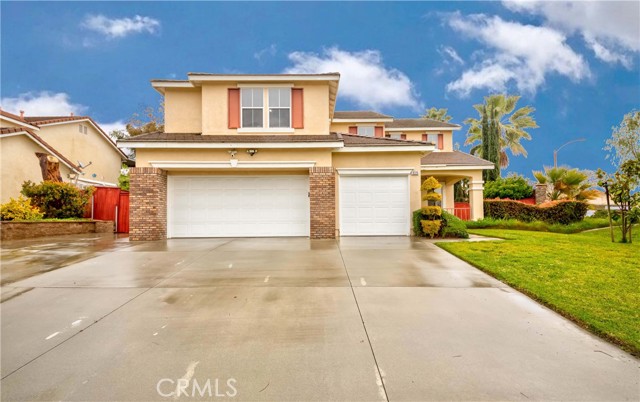
San Francisco, CA 94134
2028
sqft4
Baths5
Beds Welcome to 461 Peninsula Ave, a charming corner lot in San Francisco's desirable Little Hollywood neighborhood. This spacious property offers an upstairs unit with 2 bedrooms, 1.5 bathrooms, a study, and an expansive living and dining room. Original hardwood flooring drenched in natural light bouncing through large picture windows. The upper/main-unit exudes warmth and character. Below, you'll find two separate units: a 2-bedroom, 1-bath apartment and a studio. Each unit comes with both interior and exterior access. Situated on a larger-than-usual lot, this home is conveniently located near SFO, Downtown SF, McLaren Park, Bayview Park, Cow Palace Arena, Muni, Hwy 101, and trendy local eateries and cafes. A rare opportunity in a prime location!
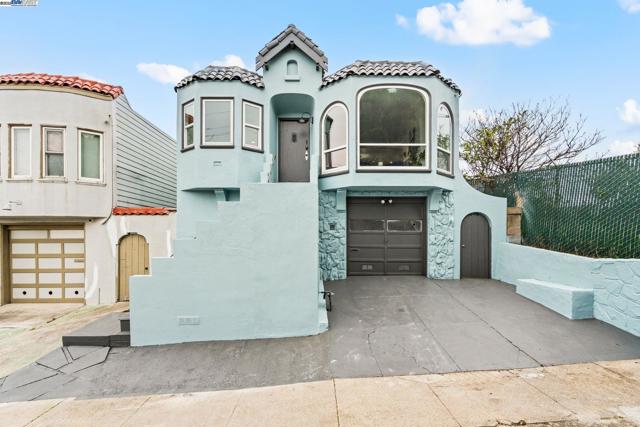
Los Angeles, CA 90035
2221
sqft3
Baths3
Beds History points to the future and provides an opportunity to procure a quintessential Spanish Colonial Revival home. The fine craftsmanship of 1934 is redolent in this meticulously restored property, blending historic charm and modern luxury. Tucked away in South Carthay, a Historic Preservation Zone, it also has Mills Act Tax status and recognition on the National Register of Historic Places. Original architectural details, including intricate wrought iron work, scalloped archways, a reinforced stained glass window, faux bois doors and millwork, intricate plaster detailing, and Paul Ferrante light fixtures, are seamlessly integrated with contemporary amenities for comfortable living. An elegant living area features a grand fireplace, casement windows, and beamed ceilings, creating a true sense of place. Formal dining room with courtyard view leads to a kitchen that exudes classic elegance with very generous Walker & Zanger Indian raked black granite countertops. A Waterworks tiled backsplash, Anne Sacks flooring, Viking professional grade 6-burner stove, and a charming breakfast nook with highly detailed breakfront make the perfect space for culinary enthusiasts and curious dinner guests. The expansive primary bedroom has a thoughtfully renovated private bath with a separate tub, shower, and a secluded water closet. A French door opens to a covered porch overlooking an antique brick entertaining space. Intimate enough for morning coffee or dinner for two, this area would seat dozens as your backyard becomes a cherished venue. There is ample home working space and a convertible guest space with a vintage tile bath and wet bar. Located near the Miracle Mile, West Side, Beverly Hills, and Culver City cultural amenities, this residence offers a rare opportunity to leave the fray and experience a classic lifestyle in the heart of Los Angeles.
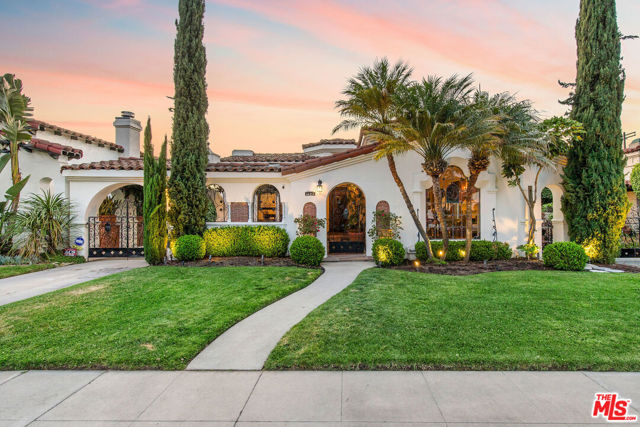
Rancho Mirage, CA 92270
2400
sqft3
Baths3
Beds Rare 3BR/3BA in historic TAMARISK GARDENS with BRAND NEW HVAC & Refrigerator! Upgraded 200 amp/ 240v electrical panel. Dedicated EV charger in dedicated Covered Parking spot (plus one uncovered). This '66 Mid-Century open floorplan features high ceilings, dramatic skylights, floor to ceiling windows & sliders. Just under 2400SF of getaway gratification: all 3 bedrooms offer remodeled ensuite baths. Bonus flex-den can be a studio/ office/ gym/ rollover guests! Updated kitchen with oversize washer & dryer. Original sliders offer wall-of-glass western view to private patio and MOUNTAINS for seamless indoor-outdoor living. Double-sided fireplace between Living and Dining. Walk out the front door and straight to the pool & spa. This Garden Community consists of 28 condos with simple lines, flat roofs, and wonderful grounds around a central (almost always quiet) pool. Fee land (you own!) Member Access for neighboring Tamarisk Country Club. Lower HOA includes premium Spectrum cable + wifi; grounds maintenance, exterior and roof; trash; and video surveillance security. The current owners have never rented because they've treasured, maintained, and upgraded it over 15 years for weekend getaways while preserving its quirky perks! Some furniture is built-in; and some available outside of escrow, per inventory. These properties are classic and usually unavailable: carpe diem! This unit has special history, too - come see us for the inside "scoop"! (Buyer and agent to verify square footage. Photos and videos being added Friday and Saturday, April 18-19. First showings at Open Houses, Saturday and Sunday, 4/19-20.)
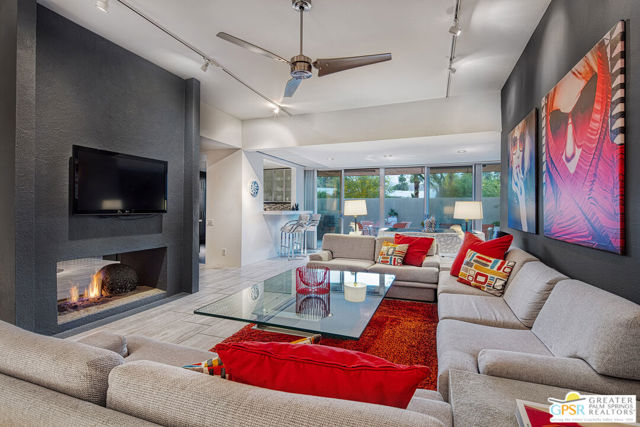
San Jose, CA 95119
2010
sqft2
Baths5
Beds Stunning, upgraded single-family home in Silicon Valley! This charming one-story home boasts 5 spacious bedrooms, providing ample living space and storage. The entire home is outfitted with waterproof laminate flooring and recessed lighting throughout. The bright family room features a cozy fireplace, while the large master bedroom includes two generous closets. The kitchen is perfect for any home chef, with a large quartz countertop, stainless steel appliances, and a chef-style sink. The home also features newer copper pipes, recently completed Section 1 termite treatment (less than 3 years ago), new attic insulation, and a newly installed fence. The fully paid-off solar system adds to the home's appeal. Located in the desirable Rancho Santa Teresa neighborhood, this home offers access to the Santa Teresa Swim & Racquet Club, where you'll enjoy fitness facilities, tennis courts, and a sparkling pool. The Santa Teresa Public Library and Swim & Racquet Club are within walking distance. Conveniently close to top-rated public and private schools, Village Oaks Shopping Center, Costco, Kaiser Hospital, VTA, 24-Hour Fitness, and a variety of dining options. Easy freeway access. Excellent school district. Don't miss out on this incredible opportunity!
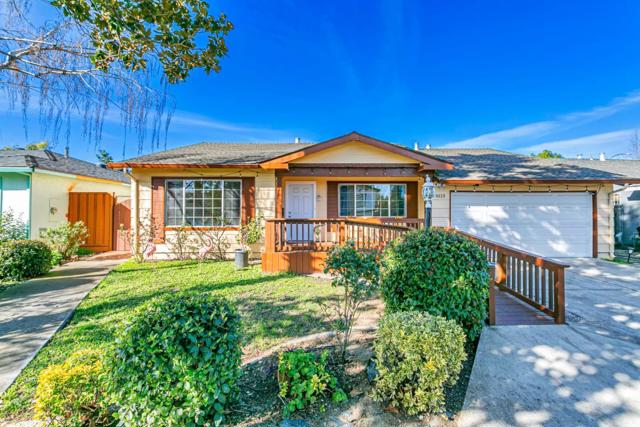
Rancho Cucamonga, CA 91701
494
sqft1
Baths0
Beds Come check out this Stylish and Updated Studio in a Desirable Alta Loma Location! Nestled in the heart of the sought-after Sunscape community, this beautifully updated second-floor studio offers the perfect blend of comfort, style, and convenience. Thoughtfully refreshed with modern finishes throughout, this move-in ready home features an open-concept layout that seamlessly connects the living, dining, and kitchen areas—ideal for both relaxed living and entertaining. Step out onto your private balcony to enjoy serene mountain and greenbelt views, with the added bonus of a private storage closet. The home boasts newer flooring, fresh interior paint, recessed lighting, updated window shades, and newer dual-pane windows and sliding glass door that flood the space with natural light. The kitchen and bathroom have both been tastefully remodeled, showcasing contemporary design and upgraded lighting. The Sunscape community offers fantastic amenities, including two sparkling pools and spas, tennis courts, a dog park, BBQ area, and ample guest parking. Water, sewer, and trash are all included in the HOA dues, offering added value. Located within the Alta Loma Elementary School District and just a mile from the Colonies Shopping Center in Upland, this home is also conveniently close to walking trails, dining, shopping, and entertainment, not to mention super close to the 210 freeway. Don’t miss this opportunity to own a beautifully updated home in one of Alta Loma’s most charming communities—schedule your showing today!
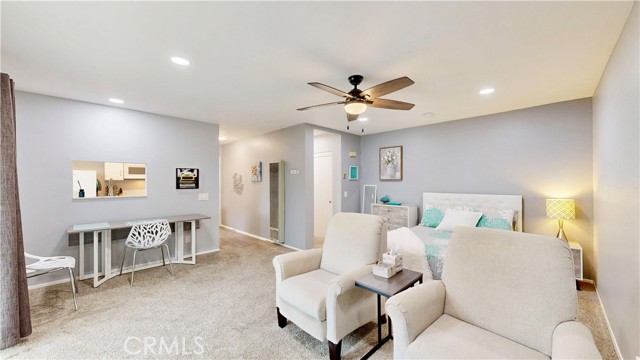
Page 0 of 0

