search properties
Form submitted successfully!
You are missing required fields.
Dynamic Error Description
There was an error processing this form.
Claremont, CA 91711
$819,888
1041
sqft1
Baths3
Beds THIS INCREDIBLE PROPERTY IS HITTING THE MARKET FOR THE FIRST TIME IN 70 + YEARS. A true gem, it has been lovingly cared for by a single family who created a lifetime of memories here. Now, it’s your turn to write the next chapter. This delightful home offers 3 spacious bedrooms,1 original bathroom. The kitchen is a wonderful blend of nostalgia and practicality, featuring solid wood cabinets and a cozy breakfast nook. The utility room has a sink with a vintage faucet and large area for a washer and dryer. The generous back yard has plenty of parking space for and RV or several cars. This unique back yard is the perfect space to gather with family and friends year-round plenty of space for barbecuing and outdoor activities. Don’t miss out on this rare chance to make this charming property your own and create the home of your dreams! Norton Elementary schools is nearby, and the famous Thompson creek hiking trail is just a few steps away and Claremont Mills Wilderness Park Property is selling as-is present condition.
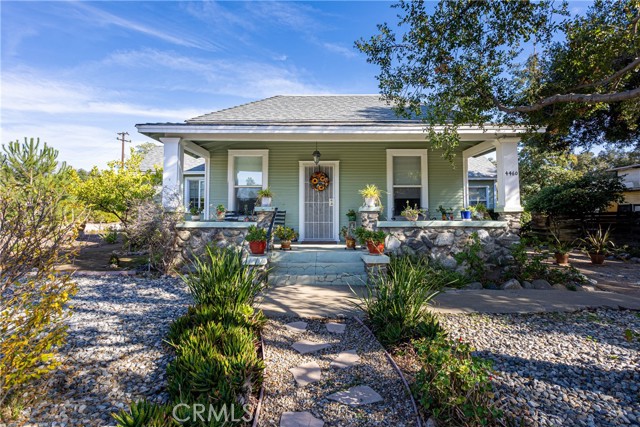
Bakersfield, CA 93313
2668
sqft4
Baths5
Beds Discover Modern Living with a Twist! Welcome to this 5-bed, 3.5-bath D R Horton Multi-Gen® home, built just one year ago, offering the perfect balance of style & versatility. Nestled in a desirable neighborhood, this innovative floor plan is designed for multi-generational living, remote work, or additional income generating. Main Residence includes a spacious open-concept living, dining, & kitchen areas perfect for gatherings. Gourmet kitchen featuring stainless steel appliances including a Samsung smart refrigerator, sleek granite countertops, & large center island. Luxurious owner's suite with an oversized walk-in closet. Private Next Gen® Suite: Separate entrance for privacy and independence. Comfortable living area with a kitchenette. Full bedroom and bath, ideal for in-laws, guests, or a private office space. Additional highlights include energy-efficient features such as Deako smart light switches that are app-accessible, & a spacious backyard. Move in before Christmas
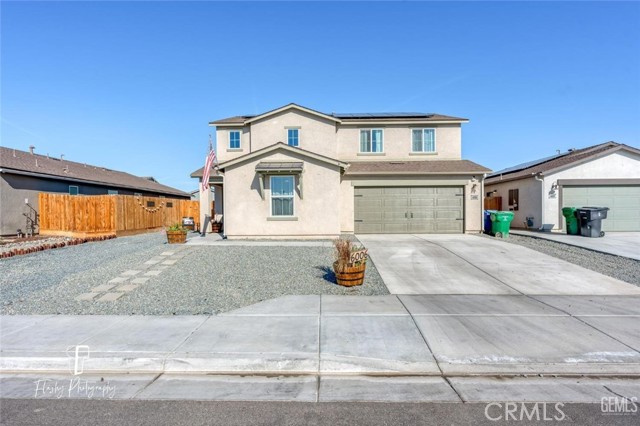
Mariposa, CA 95338
1468
sqft2
Baths2
Beds There's nothing like this on the market - sprawling 810 acre mountain property with a MASSIVE PRIVATE LAKE, expansive lakefront building pad ready for your dream lake house, gorgeous creek flowing the entire length of the property, year round pond, and complete and utter seclusion only 20 minutes from the town of Mariposa, 30 minutes from Oakhurst, and an hour from Yosemite National Park! This property will speak to someone looking for room to stretch and breathe, as it is ideal for hunting, horse riding, raising livestock, fishing (yes, there are fish in the lake!) ATV riding, the list of possibilities is truly endless for what your visions may bring to this mountain retreat. There is a home in need of TLC on the property, featuring 1468 of living space with 2 sizable bedrooms, 1 full bathroom, and a large kitchen area. In addition to the home, there is a detached garage with covered carport, and a barn on site. Words simply cannot describe the beauty and sheer size of the lake on the property - this is the water feature you have been looking for, with extreme privacy and far separation from the already established home and outbuildings. The building pad sits above the lake and overlooks the lake and the incredible mountain views that surround this unique feature. There is more than enough space to build the ideal lakefront getaway on this pad, with space to boot for extra outbuildings, yard and patio space, and overall recreational space. This property is zoned 40 acre minimum, so if you are looking for potential subdivision opportunity, this property may be the one. You will be hard pressed to find any property for sale like this one within such proximity to amenities while also feeling completely removed from everything altogether. If you have been looking to build a home on your own lake with tons of space to boot, this is it.
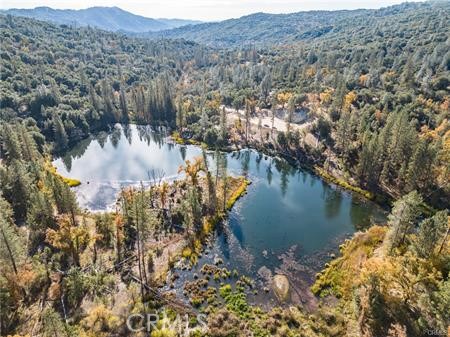
Oakland, CA 94605
1011
sqft1
Baths2
Beds Spacious cottage style home with 2 bedrooms and 2 bathroom. Newer kitchen with granite countertops and updated cabinets, dining area. The living room has a fireplace. Private upstairs bedroom with a full bathroom. There is also an additional landing area at the base of the stairway that can be used as a storage space or an office nook. The large front yard is fenced with a long driveway. This home is move-in ready and waiting for you to put your own personal touches on it and make it yours. A must see!
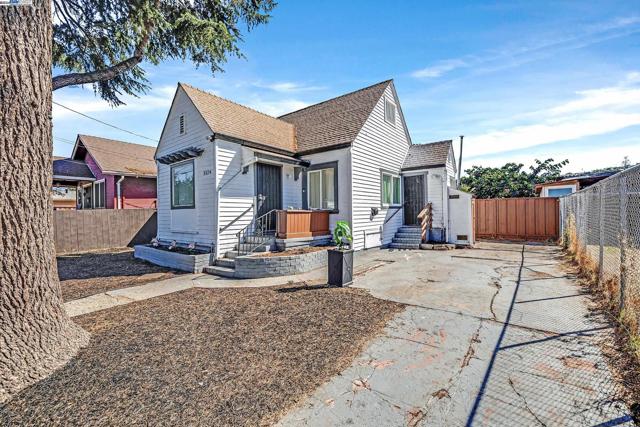
Palmdale, CA 93550
1302
sqft2
Baths3
Beds A MUST SEE!! A sweet, clean, bright 3 bedroom 2 bath Pool home. Centrally located in a quiet nice community of Palmdale on a tree-lined street. Immaculate condition. Very private. Sparkling pool to enjoy in hot days. Beautiful living room with a fireplace. A sliding door of the living room opens into a nice large patio and backyard. Wood floors throughout the house no messy carpets, and very clean inside. Many windows keep the house light and bright. Very spacious and open floor plan. Good-sized rooms. Loads of closet space in each room.Large kitchen with lots of cabinets and tile floors granite countertops and stove.2-car attached garage with washer/dryer hookups and storage closets in the garage. Separate large carport. Circular driveway and another driveway to the garage. Plenty of parking.
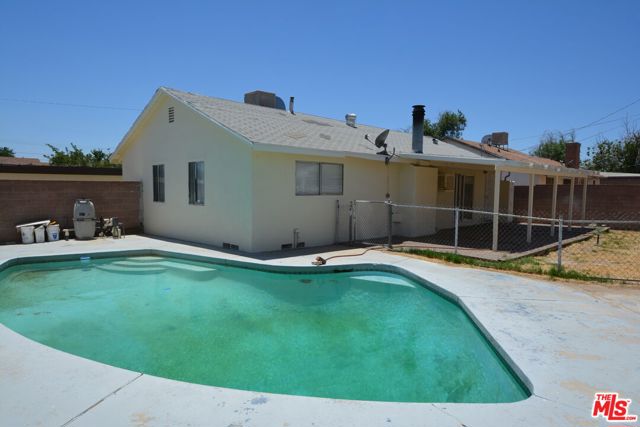
Spring Valley, CA 91977
2752
sqft2
Baths4
Beds Nestled in the serene neighborhood of Spring Valley, this spacious 4-bedroom home offers breathtaking southeastern views of Mt. Helix and the Cuyamaca Mountains. Set on a generous 8,822 sq ft lot, the property features a bright, open-concept floor plan with large panoramic windows on the second level, showcasing expansive views and seamlessly connecting to a spacious backyard. The second level includes a cozy family room... (See Supplement) a fireplace, and a freshly painted dining area, all enhanced by beautiful hardwood floors. New carpet has been installed downstairs, and vinyl floors add a touch of elegance throughout the home. The large master suite provides a peaceful retreat, while one of the downstairs bedrooms offers a versatile 24x15 layout, ideal for a junior ADU or fully independent unit. Additional highlights include an attached 2-car garage and plenty of space for gatherings or daily living. New carpet and luxury vinyl planks have been installed downstairs. This home combines comfort, charm, and endless potential, making it the perfect place to call your own.
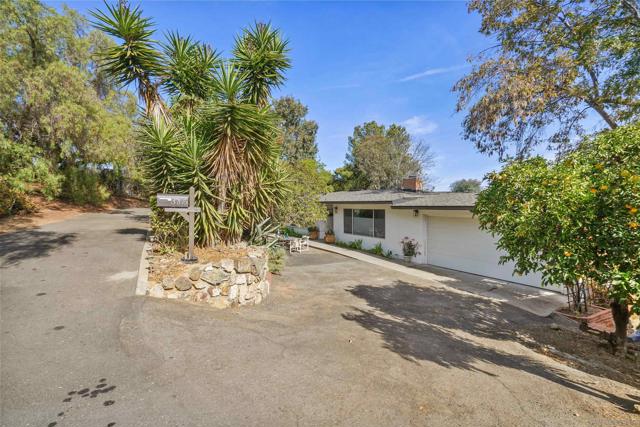
San Diego, CA 92115
671
sqft1
Baths1
Beds Top floor condo at Collwood Point, just 1 mile from SDSU! Quiet location in complex away from street with green treetop views from your spacious balcony. Unit offers a nice complement of upgrades including remodeled kitchen and bathroom, recessed lighting, lighting fixtures, appliances & dual pane windows. Also comes with in-unit laundry, storage room & a dedicated parking space. Complex provides a sparkling pool & spa, BBQ and fitness room with very reasonable monthly HOA Dues.
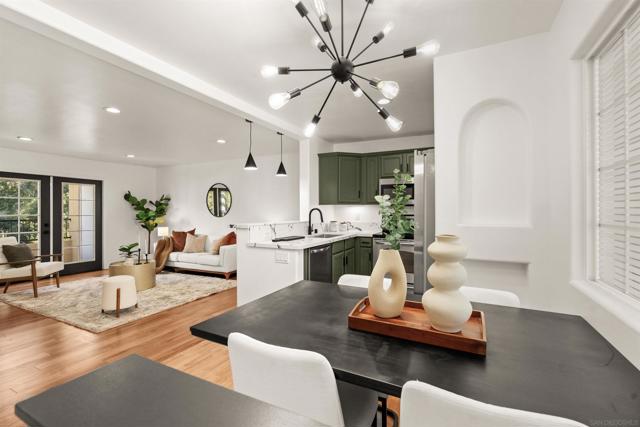
Encino, CA 91316
809
sqft1
Baths2
Beds Discover modern comfort in this newly remodeled 2-bedroom, 1-bathroom condo, perfectly situated in one of Encino's most desirable locations. Step into a bright, open living space featuring a brand-new kitchen outfitted with sleek appliances, ideal for cooking and entertaining. Relax on your private balcony, where the tranquil sound of a nearby waterfall feature creates the perfect ambiance for unwinding after a long day. The complex offers fantastic amenities, including a sparkling pool, fully equipped gym, BBQ area, and lounge with kitchen—perfect for hosting gatherings or enjoying some leisure time. Conveniently located just minutes from vibrant Ventura Boulevard, you'll have easy access to an array of trendy shops, gourmet restaurants, and charming cafes. Experience the best of Encino living with style, comfort, and convenience all in one place!
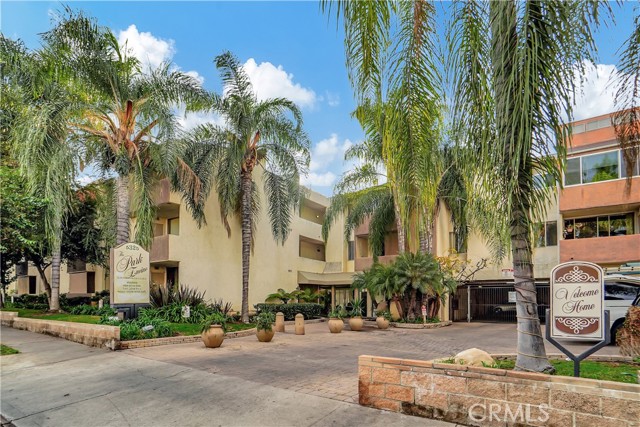
Palmdale, CA 93551
1674
sqft2
Baths3
Beds Charming 3-bedroom, 2-bath home in Palmdale with 1,674 sq. ft. of living space, a sparkling pool, and a spacious 8,946 sq. ft. lot! Built in 1965, this home features a bright and open floor plan with a welcoming living area, a cozy dining space, and a functional kitchen with ample storage. The primary suite offers a private bath, while two additional bedrooms provide room for family, guests, or a home office. The backyard is an entertainer’s dream with a refreshing pool and plenty of space for outdoor activities. Must See!
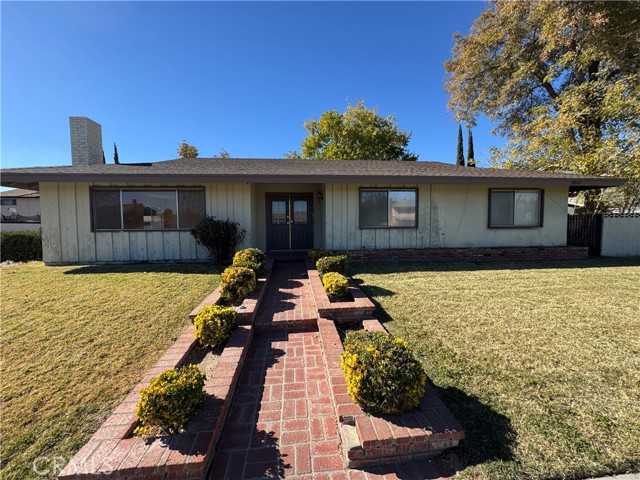
Page 0 of 0

