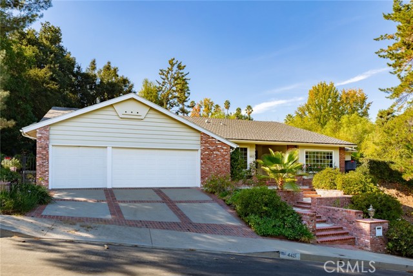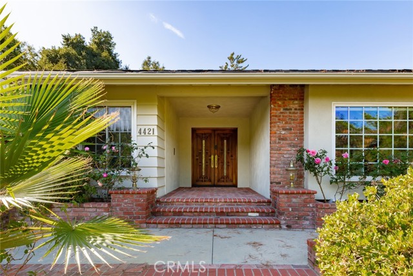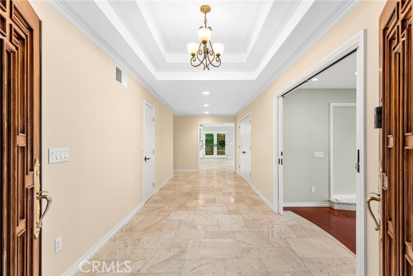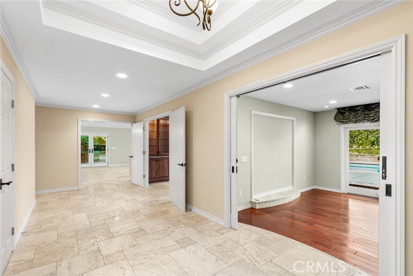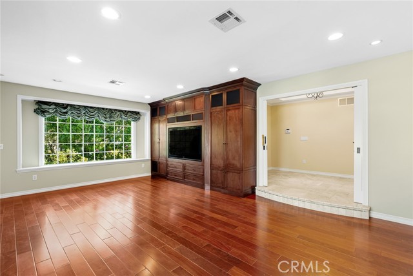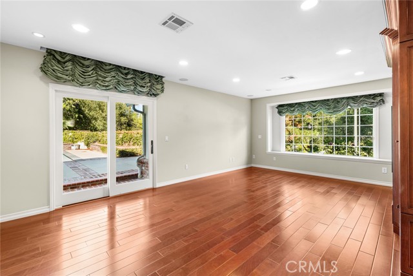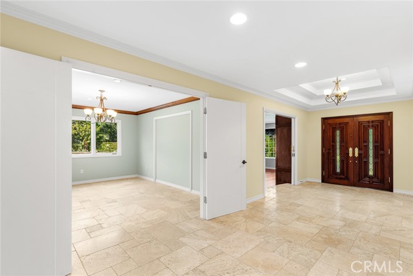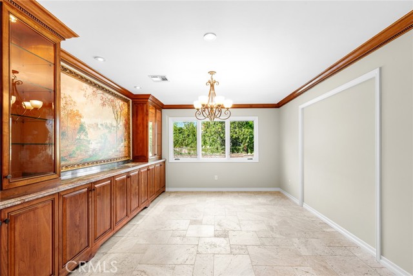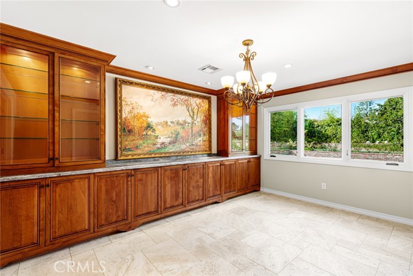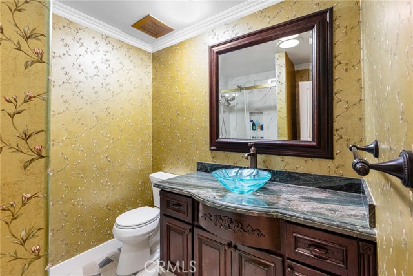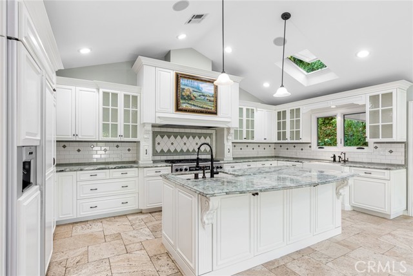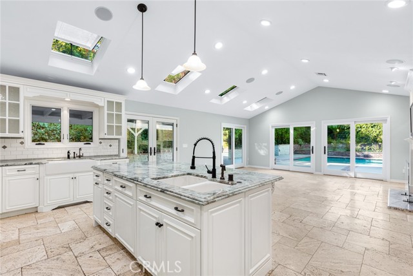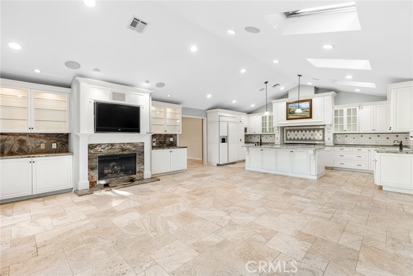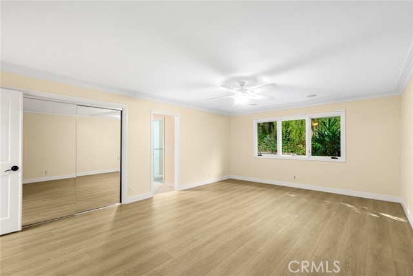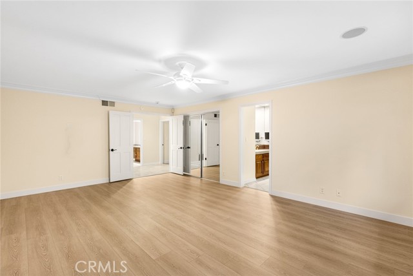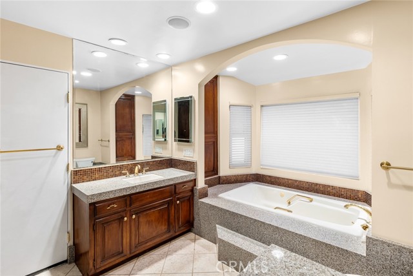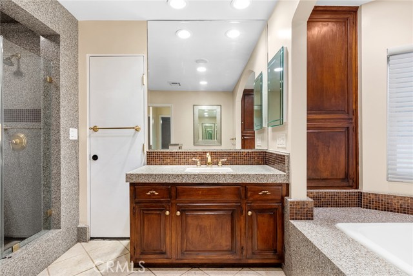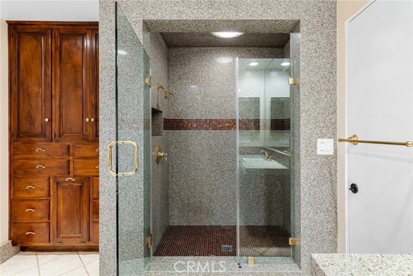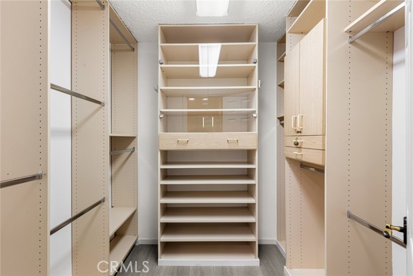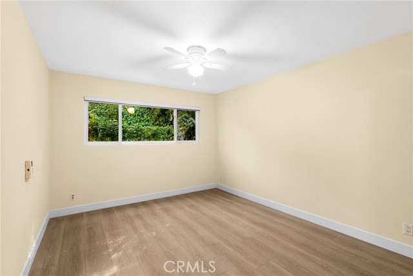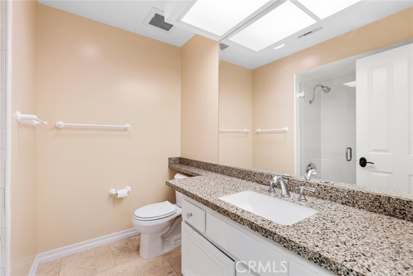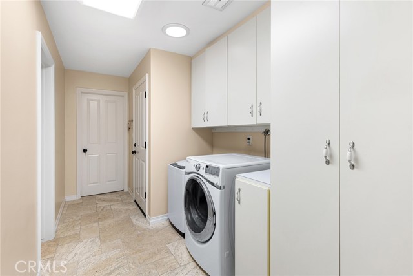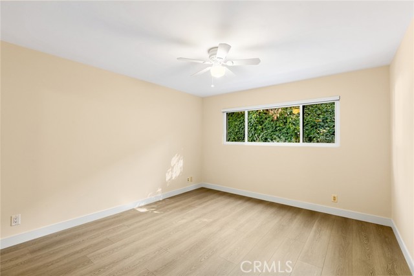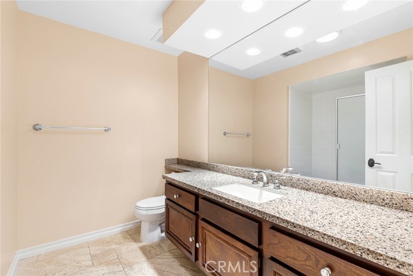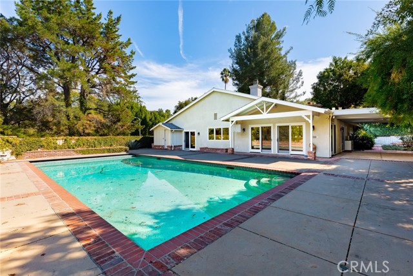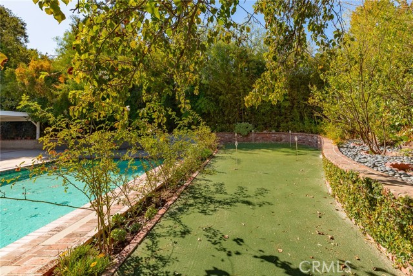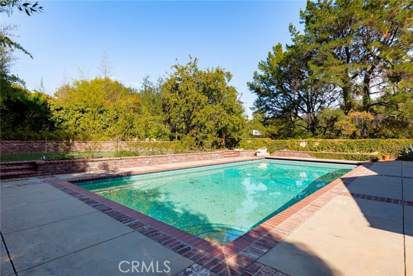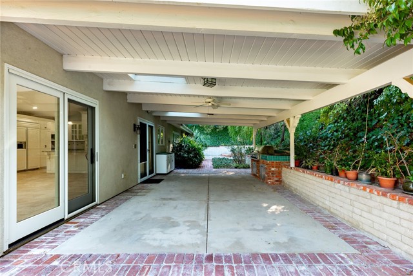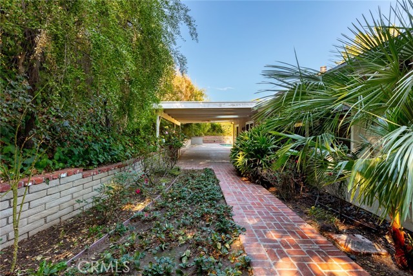Description
Set above the street on an exclusive cul-de-sac in Encino south, is this remodeled 4BR Traditional gem. Spanning a lot incorporating over 17,000 sq. ft. per assessor, this amazing property is tailor made for entertaining. A large and bright foyer/gallery, ideal for art, greets you as you enter, and leads to a spacious step-down living room/media room, including wood floors, a built-in entertainment unit, and a picturesque French window. The oversized formal dining room features custom wood crown moldings and a built in china cabinet with elegant wood and beveled-glass accents. The focal point of the home is the dramatic state-of-the-art skylit kitchen/family room, highlighted by a striking granite center island, an Italian tile backsplash, hand-done cabinetry, 2 sinks, and a Dacor commercial 6-burner range. The family room, overlooking the pool, has a vaulted ceiling, travertine floors, a marble fireplace, and maple wood built ins. The luxurious primary suite provides dual vanities, a granite and mosaic shower, a spa tub and walk-in closet. All the secondary bedrooms are abundant in size and have mirrored wardrobes. The private and expansive back yard is comprised of a sparkling brick-laced Pebble Tec pool, green, multiple patios, and hill views. An added bonus is the 3-car garage with an array of built-ins. A great opportunity awaits.
Map Location
Listing provided courtesy of Sherry Robbin of Sotheby's International Realty. Last updated 2024-11-18 09:19:03.000000. Listing information © 2024 CRMLS.

